Landscape model with accurate topography.
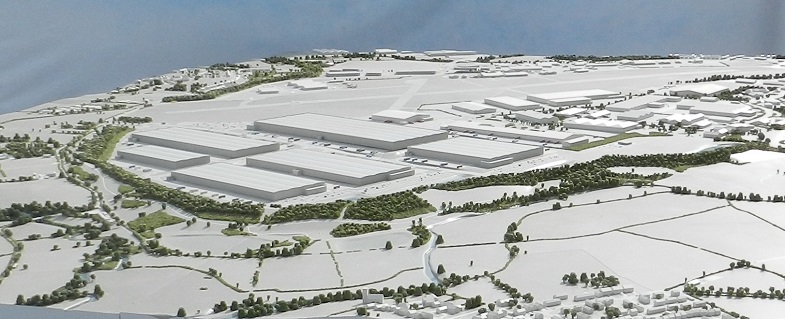
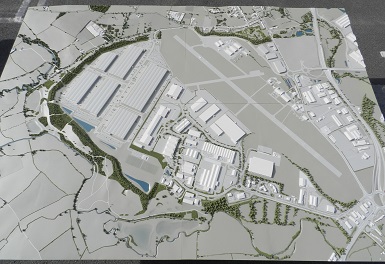
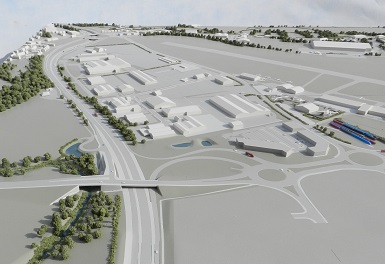
This large topographical model is 3m long by 2m wide and is made in four sections that butt together on adjustable height trestles. It’s the second large landscape model we’ve made for this client (see Recent Projects December 2016) and was commissioned as part of a public consultation process for a proposed development near Coventry. The aim of the model was to demonstrate how high embankments and landscaping around the site would screen it from surrounding villages so it was important that the on-site levels and surrounding topography were all accurately recreated. The buildings are shown as massing blocks due to the small scale (1:1250). Each metre is represented by just 0.8mm, so that the 16 metre high commercial buildings shown on the model are only approx. 13mm high.
Interactive industrial model at 1:250 scale
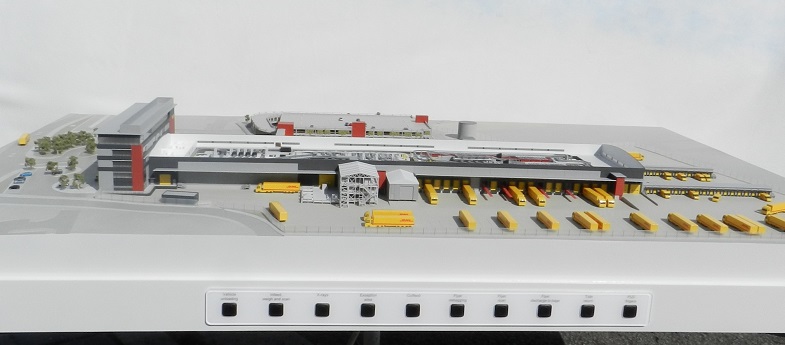
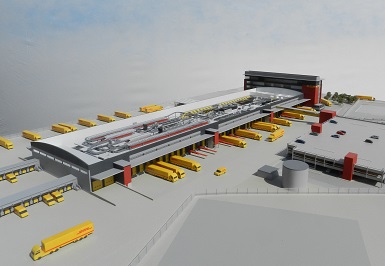
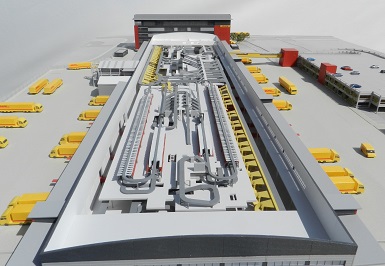
When the guys at DHL (UK) spotted we’d made models for both UK Mail and Hermes they knew we were the right company to supply a high quality model of their brand new southern depot at Poyle, near Windsor. Like the UK Mail and Hermes models, this needed to be a “roof-off” view of the building showing the huge investment in sophisticated sorting machinery within the new depot. DHL actually went a step further and asked us to make the model interactive so that ten specific areas of the machinery could be illuminated individually at the touch of a button (you can see the buttons in the main pic above). The most difficult part of this project was deciphering the CAD info for the machinery and then modelling the complex industrial components to a slightly simplified but recognisable level. We then had to work out how to build in the LEDs so that only the relevant areas lit up. All in all, it was a very technically demanding brief but DHL were very clear what they wanted and we delivered!
Flat-pack displays with flight cases.
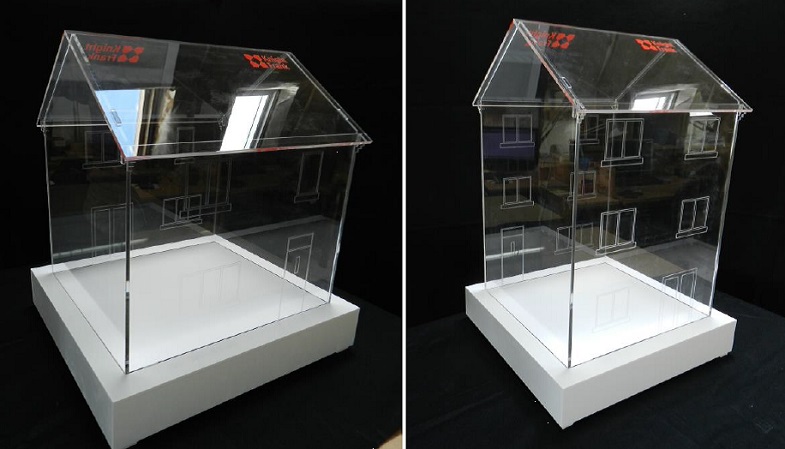
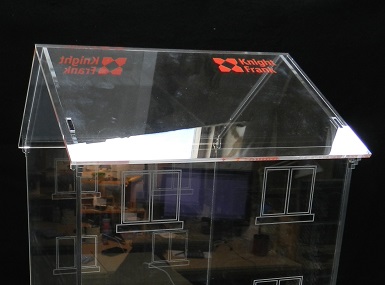
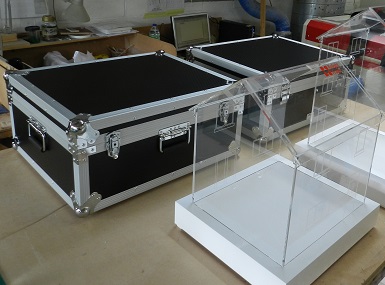
This is the third time we’ve made a set of clear Perspex houses for global real estate consultants Knight Frank. The models are used at promotional events around the country where they are filled with varying items and the public are offered the opportunity to win prizes by guessing the quantity inside the house. The models can be flat-packed into the flight cases (shown in one of the pics above) for shipping to different venues and can then be easily assembled on site – the walls and roof panels simply slot together. The windows are laser-engraved, as is the Knight Frank logo which was then coloured by inlaying red paint.
Another high quality housing model for national house builder.
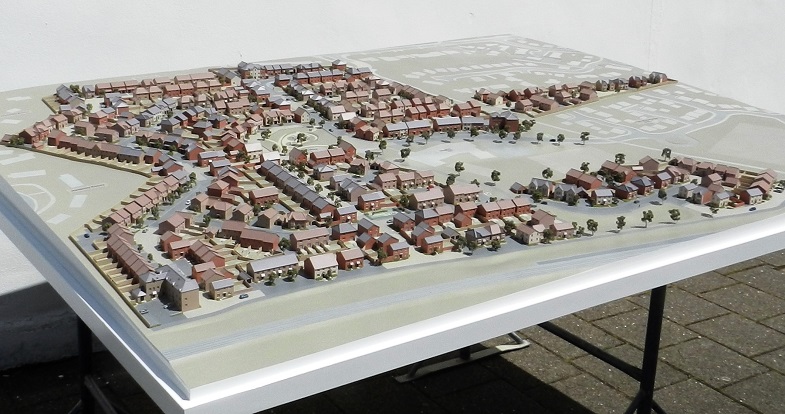
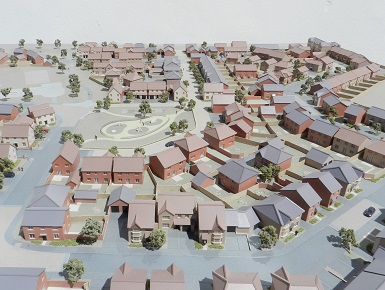
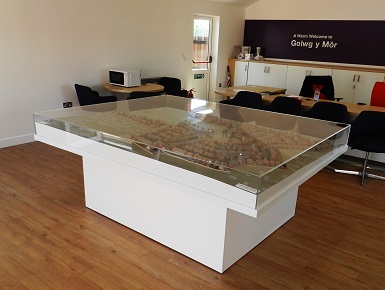
Taylor Wimpey, one of the largest home builders in the UK, have been regular clients of ours for over a decade and this project was one of three sales models we’ve made for them in the last eight months. At 2.2m long x 1.7m wide it’s an extremely large model so they had to allow plenty of room for it in their sales office, as you can see in one of the pics above. For big developments like this, 1:250 scale is an ideal choice because it allows us to show a good level of detail without the model base becoming too big to be practical. This was an especially challenging project because, apart from having over 350 units, it was also a steeply sloping site which meant we had to accurately model all the levels and contours, including steps, embankments and retaining walls in virtually all the gardens.
Second model for London based property managers.
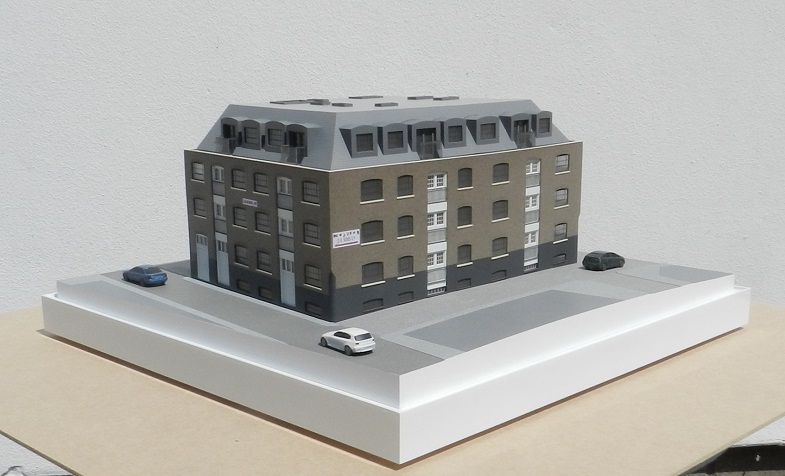
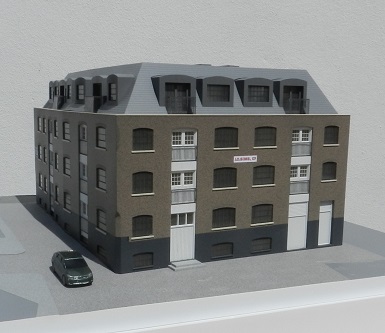
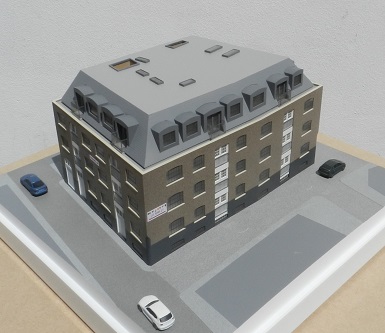
We produced a model for this client two months ago and they were so pleased they instantly came back to us for another one. This model of one of their recently refurbished buildings is at 1:100 scale which allows us to show a high level of realistic detail, including the original salvaged signs which you can see in a couple of the images. At only 400 mm square the model is very compact so adds a unique, eye catching feature to their offices without taking up too much space. It also leaves room for a third model, we like to think!