Our third warehouse model this year.
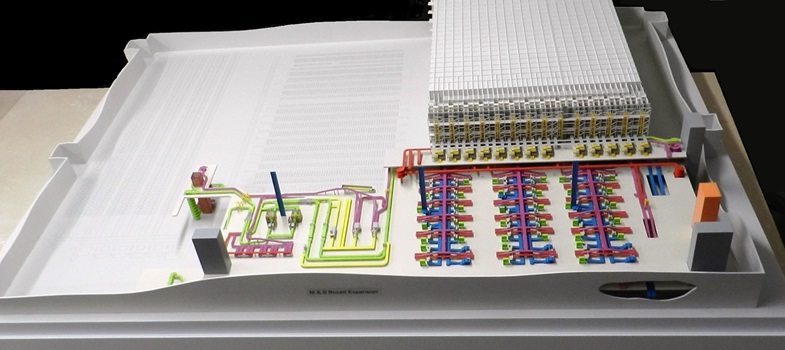
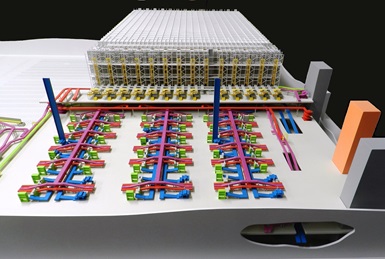
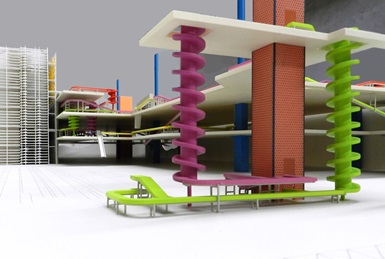
We seem to have found a niche for automated warehouse models as this is the third we’ve produced this year. They’re technically challenging projects due to the amount of small detail that needs to be modelled in the racking and conveyor belt systems but probably the most challenging aspect of these models is interpreting the extensive and highly detailed CAD files we have to work from. Fortunately we have a lot of experience producing complex industrial models of all descriptions so it’s become somewhat of a specialized field for us. If you’ve got a requirement for a model of machinery or an industrial installation of some sort, we’d welcome the opportunity to provide a quotation.
Two industrial models shipped to Munich.
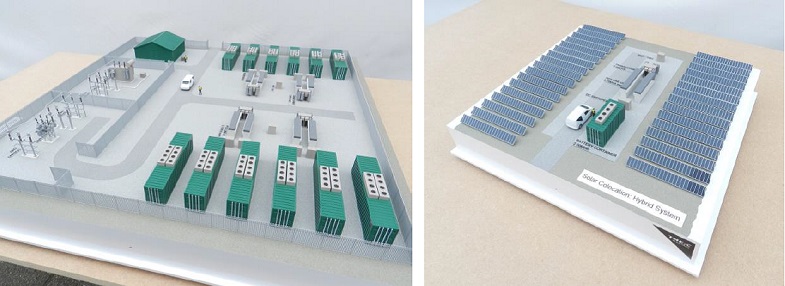
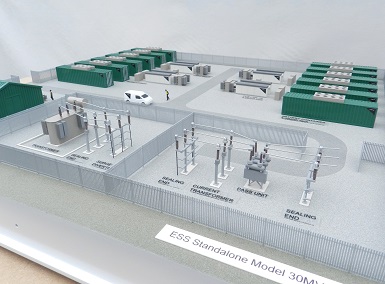
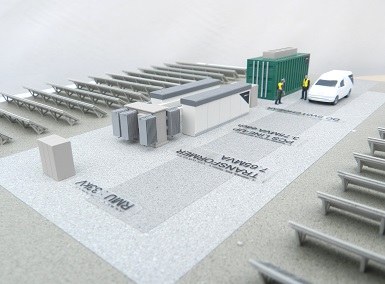
We recently completed these two models of different types of transformer sites for use at a trade event in Munich. At 1:100 scale we had to simplify some of the smaller detailed elements but it was important that all of the main components were made to a fully recognisable level. Apart from producing the models we also provided custom-built flight cases and arranged shipping via airfreight to get the models to Munich in plenty of time for the show.
Second model for London based property managers.
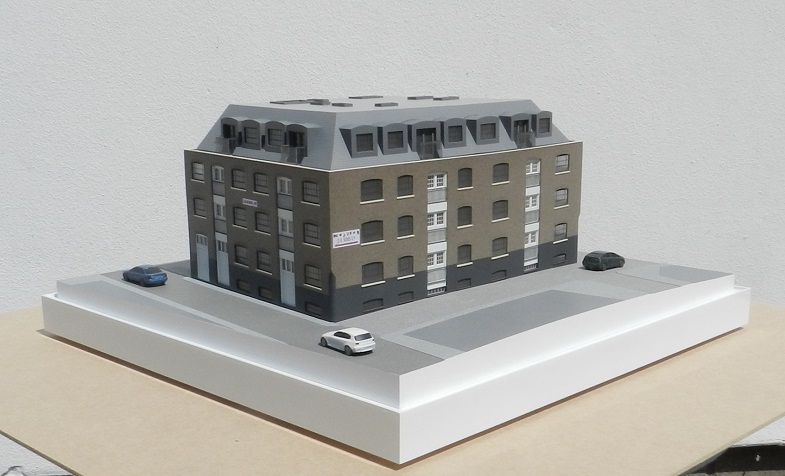
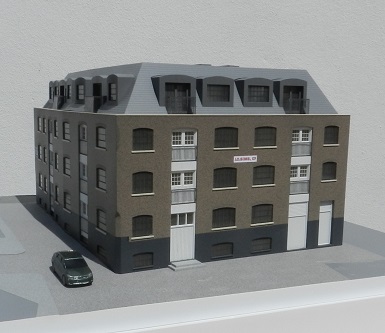
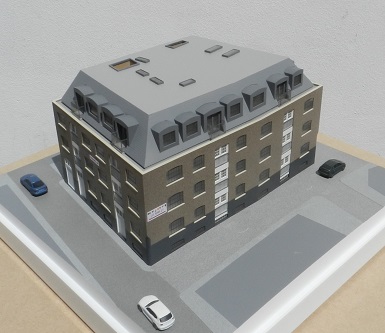
We produced a model for this client two months ago and they were so pleased they instantly came back to us for another one. This model of one of their recently refurbished buildings is at 1:100 scale which allows us to show a high level of realistic detail, including the original salvaged signs which you can see in a couple of the images. At only 400 mm square the model is very compact so adds a unique, eye catching feature to their offices without taking up too much space. It also leaves room for a third model, we like to think!
Marketing model for development at Gloucester Cricket Ground
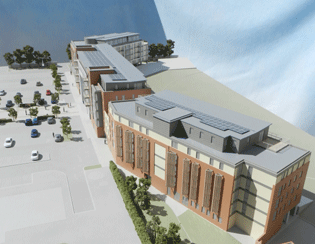
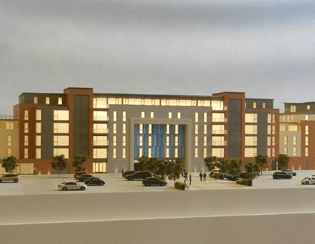
This large model was commissioned as a marketing tool for a prestigious development of high quality apartments at Gloucestershire County Cricket Ground in Bristol. At 1:100 scale the model was almost 2 metres long and certainly made an eye catching centrepiece for the their marketing suite. The model also features internal illumination and external fibre optic uplighters to give it even more impact. This is actually the second model we have made of this development as we actually produced a smaller scale white model last year to help secure planning permission for the project (link below).
Illuminated model of contemporary house – Scale 1:100. Detailed full colour model
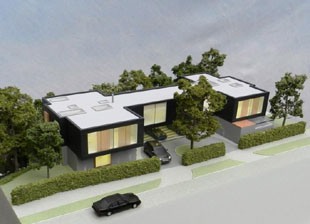
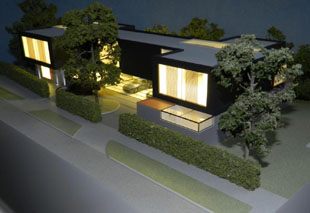
When we quoted for this project we offered the client the option of adding lights within and around the building because we felt that illumination would really help bring this model to life. The client was happy to go for it and, as you can see from the pictures, it does give the model an extra dimension which helps sell the scheme as a vibrant, contemporary design. In particular, the internal illumination highlighting the 4 car “garage/car gallery” with glass doors was an important feature. At 1:100 scale, we were able to show plenty of detail and the model was only 450mm wide, making it easily transportable. 1:100 is an ideal scale for a model of an individual building such as this.