Roof-off view of Porter’s Lodge refurbishment, St John’s College, Oxford.
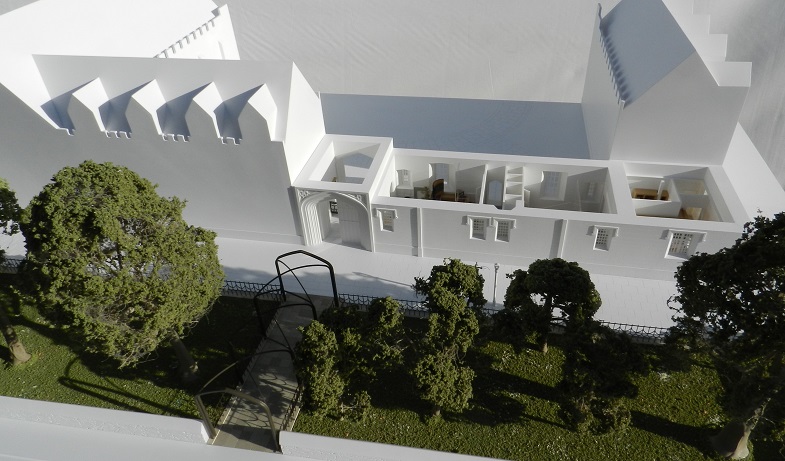
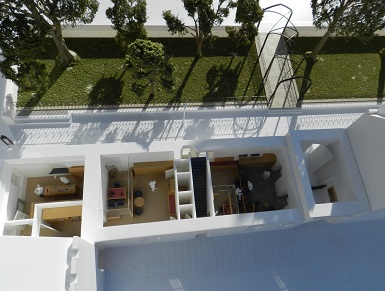
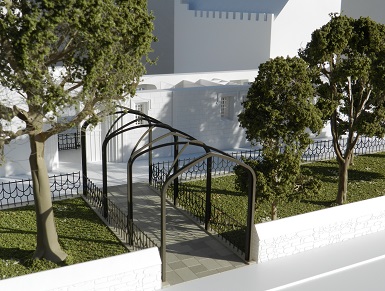
Whilst the majority of the models we produce are about external appearances, occasionally we get a project like this where the main purpose is to show internal views. Often the best way to do this is to create a model with a “roof-off” view like this recently completed model showing the planned internal refurbishment of the Porter’s Lodge at St. John’s College, Oxford. We’ve shown the new proposals in full colour to differentiate them from the existing buildings which are stylized and painted white. Part of the refurbishment proposals include a new front courtyard with an arched colonnade entrance feature which is why these areas are also shown in colour. The courtyard retains all the existing trees, some of which are close to 300mm tall at 1:50 scale. We actually custom-made all the trees to reflect the shape and characteristics of the real trees.
3 storey model helps artists plan their shows
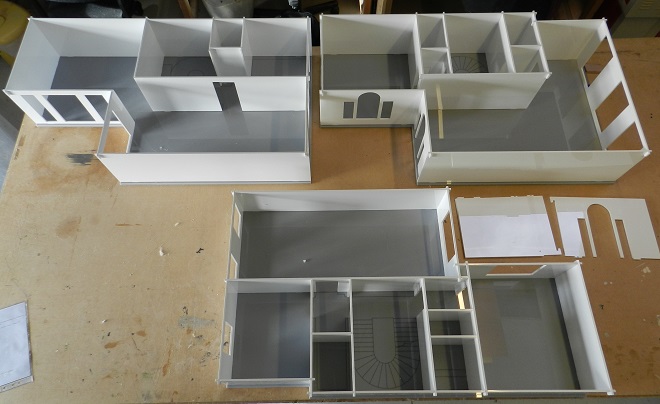
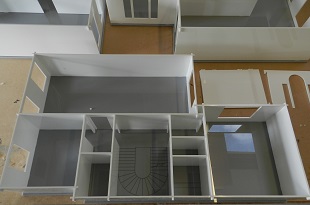
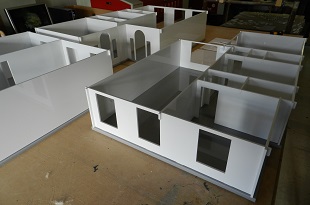
An art gallery in London asked us to produce 10 sets of these floor plate models to help artists design upcoming shows. Each set consisted of 3 storeys and showed the circulation routes and available floor and wall space on each level so that the artist could plan the positions of paintings or other exhibits in their show. At 1:20 scale the floor plans are very large so we designed a flat-pack solution which allowed the artists to take the three floor layouts as portable kits that could be easily assembled at a later date. We created our own CAD files for all components and then laser cut the floors and walls out of 5mm acrylic. Stairwells, WCs and other facilities were indicated by laser-engraved lines on the floor plates.