6.5m x 5.5m model of Cardiff at 1:750 scale
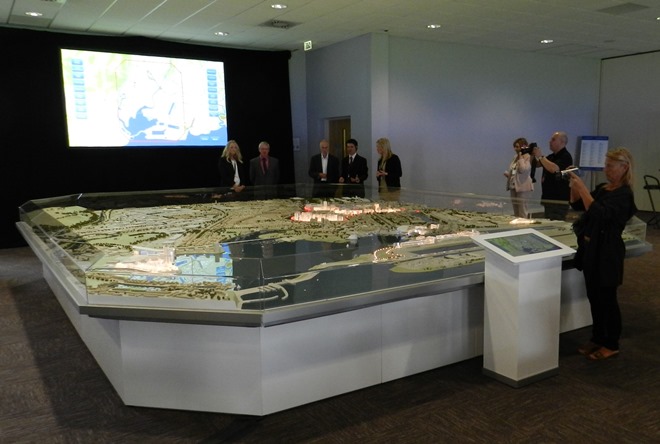
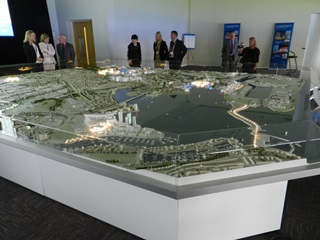
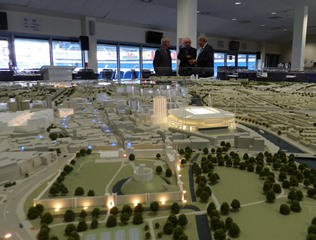
Here’s a first glimpse of the massive project we’ve been working on for the last 5 months, a 6.5 x 5.5 metre interactive model of Cardiff. We set it up for the first time yesterday at a major launch in the Cardiff City football stadium where it was the centre of attention for over 200 specially invited guests. The model has been designed for use in a permanent marketing suite to promote the city of Cardiff to national and international investors. It is a fully interactive model controlled via a large touchscreen which activates over 30 different lighting zones on the model and at the same time displays relevant information pages on the screen. The touchscreen images are also projected onto a large screen above the model so that the information is visible to all. More information to follow soon.
Detailed marketing model for national developer
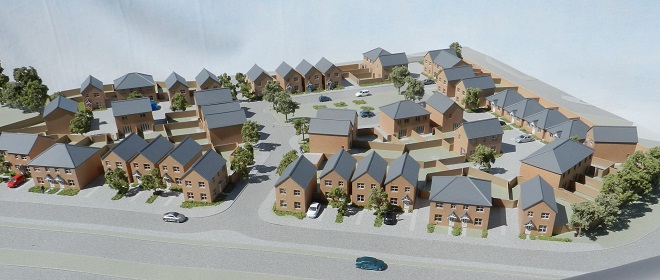
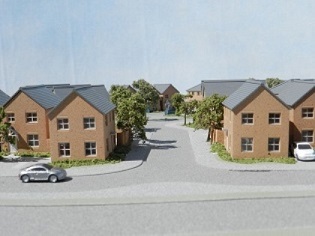
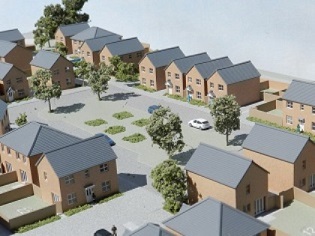
We’ve made three of these housing development models already this year and we’ve got four more in the pipeline over the next couple of months. 1:200 is an ideal scale for these types of models because it allows us to show a good level of detail but keeps the model reasonably compact, which is important if it’s going into a cramped sales cabin on site. For larger developments with over 100 plots we sometimes have drop down to 1:250 scale, just to keep the model at a manageable size.
Yes! – Tailor-made displays for ancient blades.
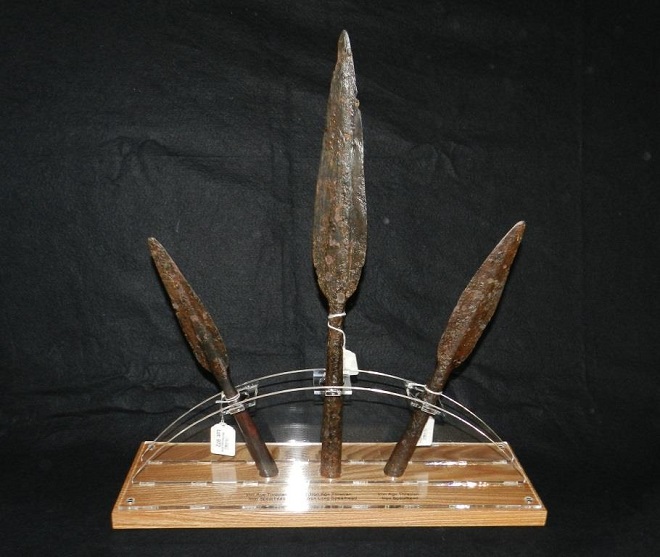
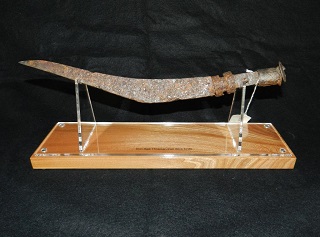
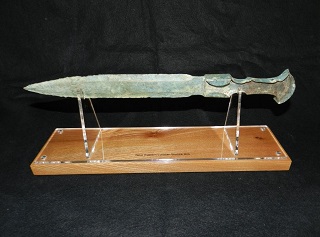
Over the last few months we’ve been working on an extremely large architectural project and fitting in small projects around it, such as this set of custom designed display stands. They were commissioned by a collector who wanted simple, low key stands to display his newly acquired ancient weapons (some of the blades still bear the auction lot number tags). There was no particular brief other than to keep it clean and simple. Our solution was to combine clear acrylic supports with a polished walnut wood base. We also laser-engraved the description of the items onto the acrylic base panels (you can see this if you click on the images to enlarge them). We think Macbeth would have approved – the client certainly did.
3 storey model helps artists plan their shows
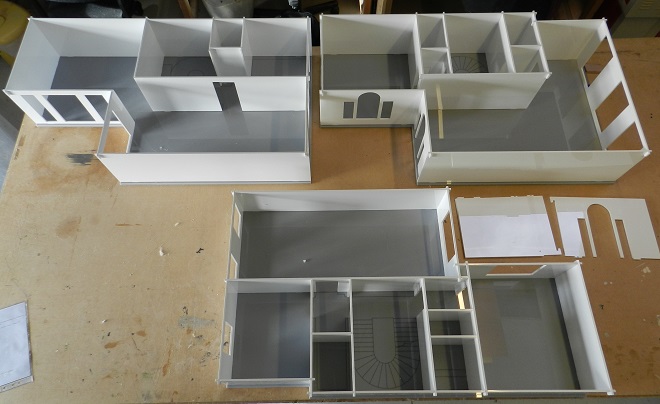
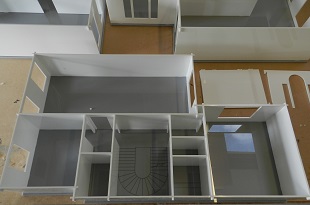
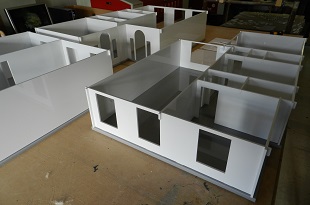
An art gallery in London asked us to produce 10 sets of these floor plate models to help artists design upcoming shows. Each set consisted of 3 storeys and showed the circulation routes and available floor and wall space on each level so that the artist could plan the positions of paintings or other exhibits in their show. At 1:20 scale the floor plans are very large so we designed a flat-pack solution which allowed the artists to take the three floor layouts as portable kits that could be easily assembled at a later date. We created our own CAD files for all components and then laser cut the floors and walls out of 5mm acrylic. Stairwells, WCs and other facilities were indicated by laser-engraved lines on the floor plates.
Repeat Orders mean a busy start to 2014
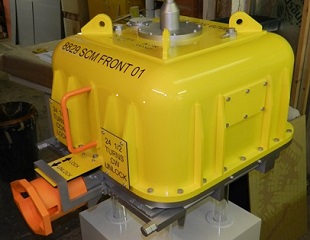
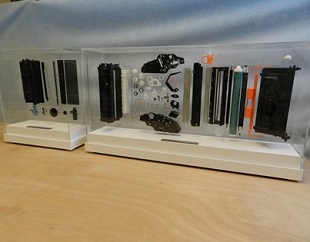
As well as working on a very big commission that’s going to take us several months we’ve also just completed these two projects which are actually repeat orders of models we made over a year ago. It’s quite common for clients to come back to us for a second version or even multiple versions of models we’ve previously made for them. Usually this is because the first model proves so useful it becomes well worth having additional units made – often this can be at a reduced cost. The yellow model is a lightweight, life-size display model of a Subsea Control Module, a piece of equipment for the off-shore oil industry (the real thing was extremely heavy and difficult to transport). The other model is a two part display comprising the internal components of toner cartridges and was designed to demonstrate the simplicity of the client’s product compared with a conventional cartridge.