Three industrial models for an event in Rio.
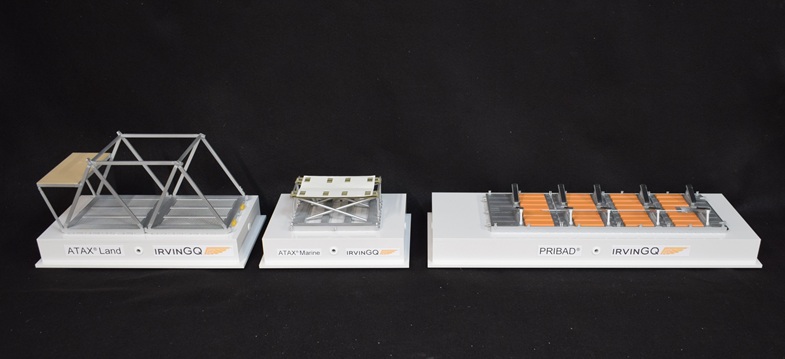
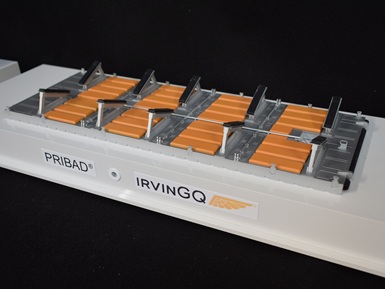
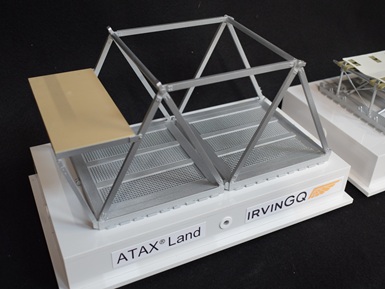
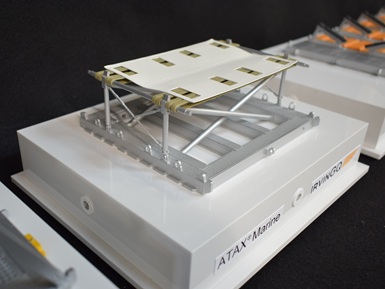
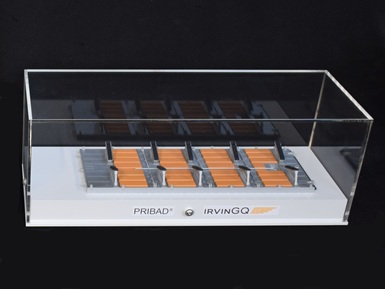
A producer of specialized equipment for deploying military boats and vehicles via parachute into hard to reach areas, the client for this project asked us to create models of three of their core products for an event in Rio De Janeiro. At 1:20 scale the models were small enough to be easily transportable (the biggest was less than 500mm long) but still needed to show a high level of detail to demonstrate the characteristics of the product. We supplied all three models with custom-made Perspex covers and sturdy, waterproof travel cases with tailored foam interiors.
High-quality industrial model for exhibition event.
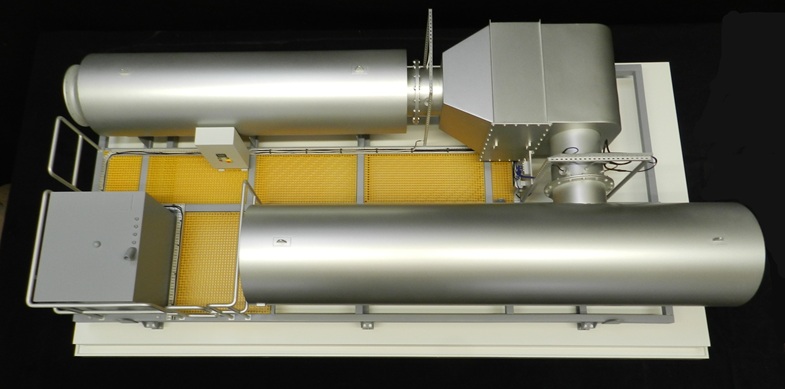
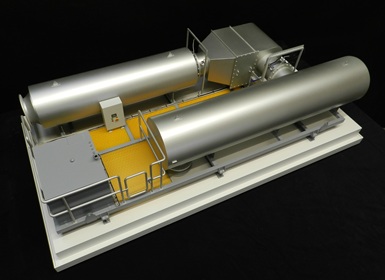
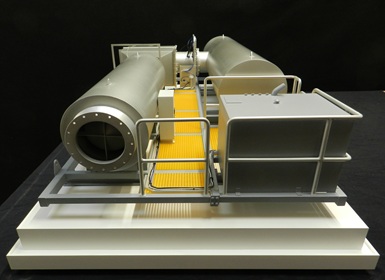
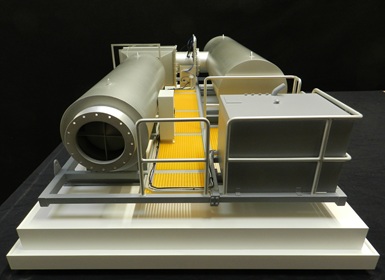
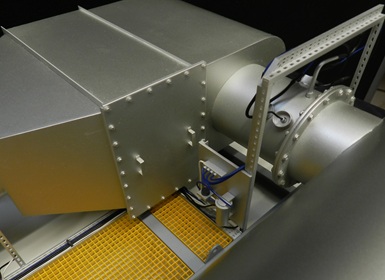
“I’ve got to say you’ve done a better job of building that, than we do the real thing. Honestly, the level of detail looks amazing!” This was the client’s reaction when we sent him photos of the model – and it wasn’t even fully finished at that point. They were equally impressed when they received the finished model, so much so that a director from their US and Canada based partner company got in touch shortly afterwards to order a second model to be shipped to their US offices. At 1:10 scale the model was just under 1m long and came with a custom-built Perspex cover.
Realistically detailed farm landscape for milk producer.
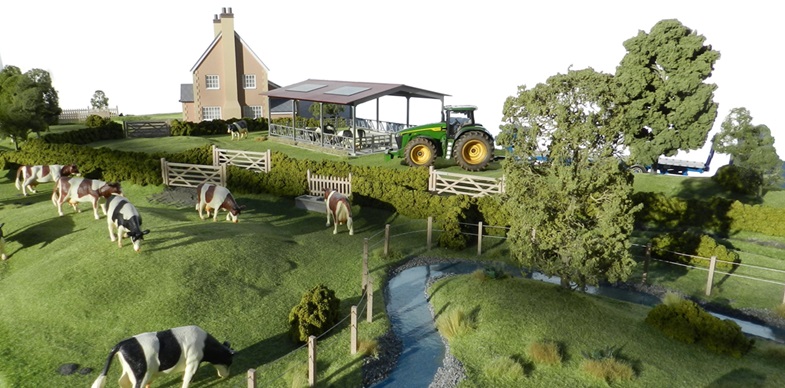
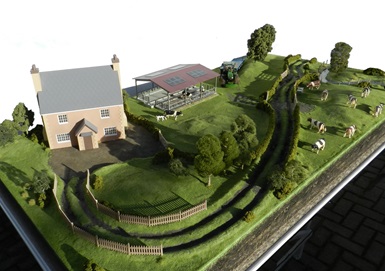
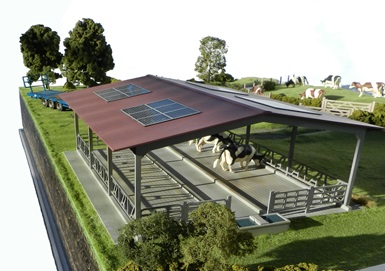
This is the second 1:32 scale model we’ve produced in the last 3 months – you can see the previous project if you click on the Recent Projects tab above and scroll back to October. As you can see from the photos, this scale allows us to show a high level of realistic detail in the landscaping and the structures. It’s also useful because a lot of detailed “off-the-shelf” items such as cows and vehicles can sourced on line. This model is actually a direct physical representation of a CGI model the company had produced for a previous marketing promotion.
… with added Scalextric track!
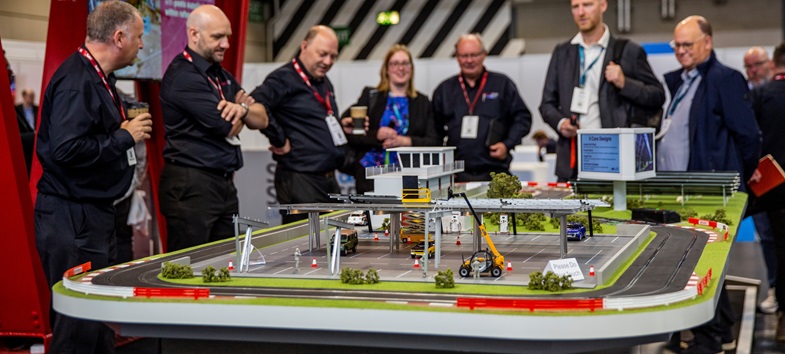
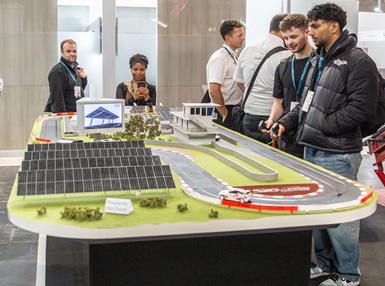
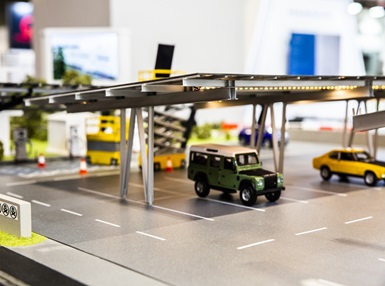
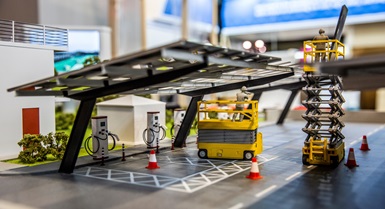
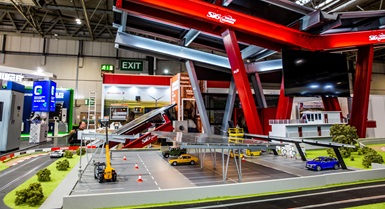
This 3.6m long exhibition model was built in 3 sections that could be bolted together on site. The model was designed to demonstrate three steel framework designs for the client’s car port systems which feature solar panels on the roofs. The client also produces steelwork for field mount solar panels which you can see on the first inset photo above. The model was built at 1:32 scale (the same scale as Scalextric) so that a track could be incorporated to attract visitors to the stand.
Second model this year for the subsea industry.
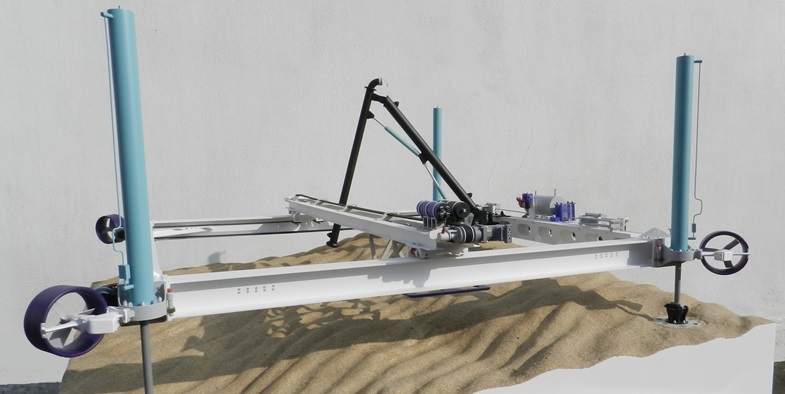
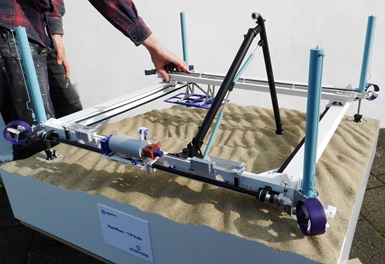
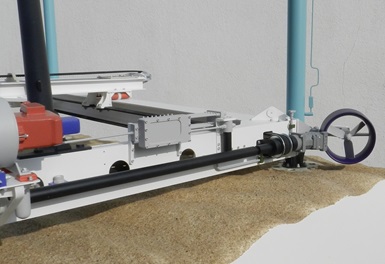
Last month we produced a life-size model of an offshore mooring component and we’ve followed that up this month with another “under water” project, a 1:8 scale model of a seabed scanning machine that locates unexploded ordnance on the sea floor. This was a technically complex project because it had to include a movable boom arm and a traversing gantry linked to two belt and cog mechanisms on opposite sides of the main structure. The model was set on a sloping seabed to demonstrate the self levelling legs that were a major feature of this sophisticated piece of equipment.