1:100 Scale Architectural Models (10mm represents 1 metre)
With 10mm representing 1 metre, 1:100 is an ideal scale option for modelling private houses or compact developments comprising one or two buildings. As you can see from the examples below, we can show a high level of detail at this scale so the models can be extremely informative and also very impressive as a focal point in a marketing suite.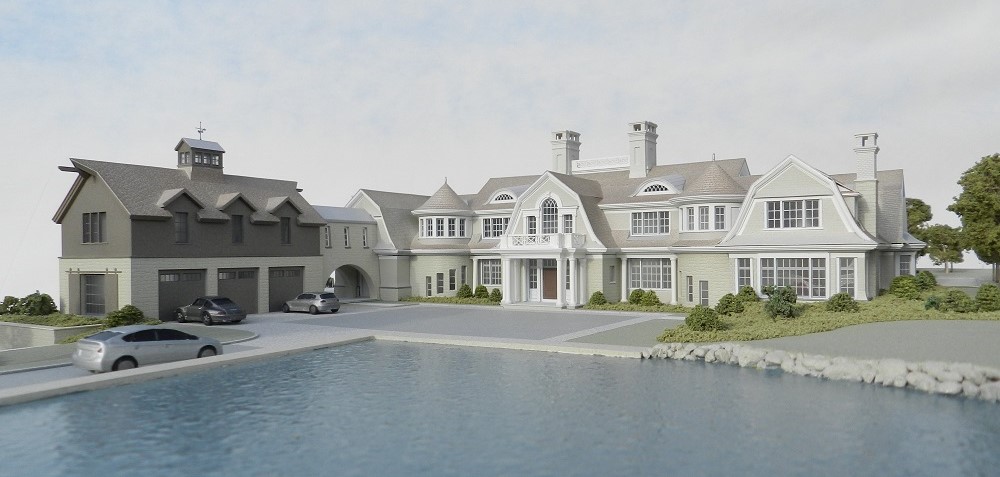 House model for US client
This was very technically demanding model with lots of complex curves, highly articulated elevations and multiple level changes as the building responded to the contours of the site. The architect wanted the model to reflect the different external materials so we used our top of the range laser-engravers to pick out the stonework elements, fine brick detailing and traditional shingle cladding for roof and elevations. The project was further complicated by the requirement for internal illumination – our solution was to incorporate commercial grade RGBW LEDs with remote control which allows full adjustment of colour and brightness.
House model for US client
This was very technically demanding model with lots of complex curves, highly articulated elevations and multiple level changes as the building responded to the contours of the site. The architect wanted the model to reflect the different external materials so we used our top of the range laser-engravers to pick out the stonework elements, fine brick detailing and traditional shingle cladding for roof and elevations. The project was further complicated by the requirement for internal illumination – our solution was to incorporate commercial grade RGBW LEDs with remote control which allows full adjustment of colour and brightness.
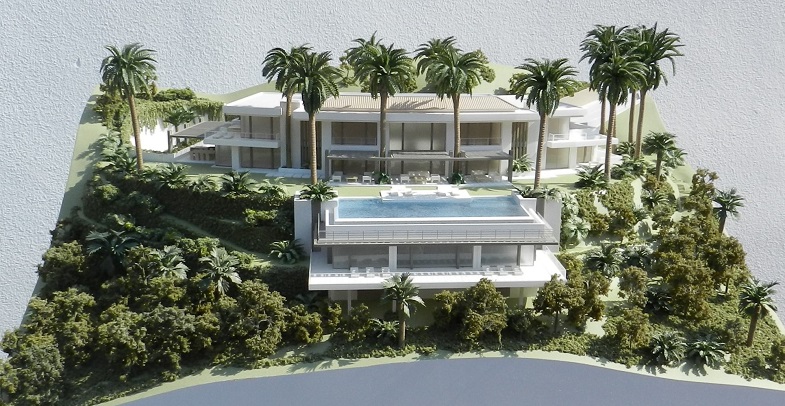 Spanish Villa Model
Located on a steeply sloping site (as you can see from the photos) this was a model where the topography was almost as challenging as the building itself. Designed over three levels, interlinked by steps and ramped walkways, the villa was an integral part of the surrounding landscape and the two elements had to be modelled very accurately to fit perfectly together. The client actually asked us to produce two identical models, one to be kept in the UK and the other to be shipped to the architect in Spain.
Spanish Villa Model
Located on a steeply sloping site (as you can see from the photos) this was a model where the topography was almost as challenging as the building itself. Designed over three levels, interlinked by steps and ramped walkways, the villa was an integral part of the surrounding landscape and the two elements had to be modelled very accurately to fit perfectly together. The client actually asked us to produce two identical models, one to be kept in the UK and the other to be shipped to the architect in Spain.
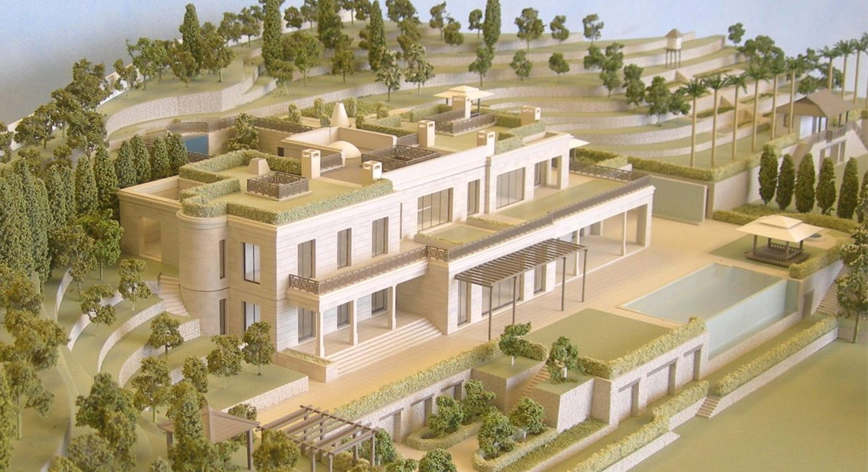 Cannes Private House
One of the main requirements of this model is to illustrate how the building design addresses this steeply sloping site, not just externally but also internally. The building actually separates out into three layers to expose the proposed internal room layout. There are two houses on the site, a main house and a guest house and both have lift-off layers to show the internal views. To facilitate transportation, the model is also made in two sections with the join being between the two houses.
Cannes Private House
One of the main requirements of this model is to illustrate how the building design addresses this steeply sloping site, not just externally but also internally. The building actually separates out into three layers to expose the proposed internal room layout. There are two houses on the site, a main house and a guest house and both have lift-off layers to show the internal views. To facilitate transportation, the model is also made in two sections with the join being between the two houses.
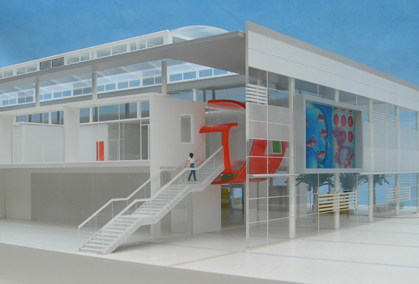 Part Section of School
A sectional model designed to demonstrate the double height communal spaces within a proposed new school. The client also wanted to show the brightly coloured internal design elements as well as the vivid images planned for the external elevations.
Part Section of School
A sectional model designed to demonstrate the double height communal spaces within a proposed new school. The client also wanted to show the brightly coloured internal design elements as well as the vivid images planned for the external elevations.
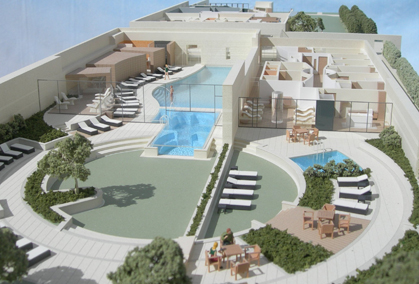 Internal Layout – Luxury health Spa
This particular model was a real challenge because of the level of detail required. Its purpose was to show the internal layout and detailed finishes of a luxurious new health spa, including all furniture and fittings, from massage beds and gym equipment right down to floor colours and tile patterns.
Internal Layout – Luxury health Spa
This particular model was a real challenge because of the level of detail required. Its purpose was to show the internal layout and detailed finishes of a luxurious new health spa, including all furniture and fittings, from massage beds and gym equipment right down to floor colours and tile patterns.
 Pharmaceutics Factory Model
GlaxoSmithKline needed a simplified representation of this facility to help illustrate the processes involved in Penicillin production. Our solution was this stylized 3D representation of the building with floor plates in clear acrylic, allowing the viewer to appreciate, at a glance, the vertical and horizontal layout of all the major industrial components involved in the process. Creating the model involved deciphering and rationalizing a huge volume of technical drawings so that we could design a pared down representation of the main production equipment. A crucial part of this process was keeping an ongoing dialogue with the client to make sure we were interpreting the information correctly. At just over 2.4 metres long, the model can be easily viewed by a group of people, making it an ideal starting point for a tour of the building.
Pharmaceutics Factory Model
GlaxoSmithKline needed a simplified representation of this facility to help illustrate the processes involved in Penicillin production. Our solution was this stylized 3D representation of the building with floor plates in clear acrylic, allowing the viewer to appreciate, at a glance, the vertical and horizontal layout of all the major industrial components involved in the process. Creating the model involved deciphering and rationalizing a huge volume of technical drawings so that we could design a pared down representation of the main production equipment. A crucial part of this process was keeping an ongoing dialogue with the client to make sure we were interpreting the information correctly. At just over 2.4 metres long, the model can be easily viewed by a group of people, making it an ideal starting point for a tour of the building.
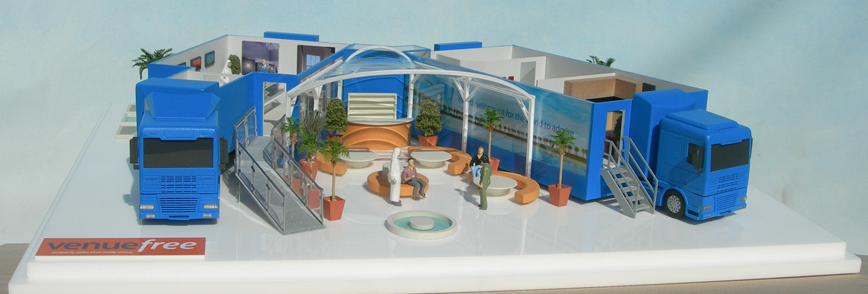 Mobile Exhibition Venue
With the aim of marketing his mobile exhibition venues abroad, the client needed a compact model he could take on the plane rather than entrusting it to the baggage handlers of the world’s airports. This was our solution. From an initial concept sketch, we designed and built the model in just 6 working days, incorporating removable roofs, interchangeable floor layouts and a Perspex cover. The whole thing measured just 350 x 290mm and fitted into a small padded suitcase that complied with on-flight hand luggage restrictions.
Mobile Exhibition Venue
With the aim of marketing his mobile exhibition venues abroad, the client needed a compact model he could take on the plane rather than entrusting it to the baggage handlers of the world’s airports. This was our solution. From an initial concept sketch, we designed and built the model in just 6 working days, incorporating removable roofs, interchangeable floor layouts and a Perspex cover. The whole thing measured just 350 x 290mm and fitted into a small padded suitcase that complied with on-flight hand luggage restrictions.
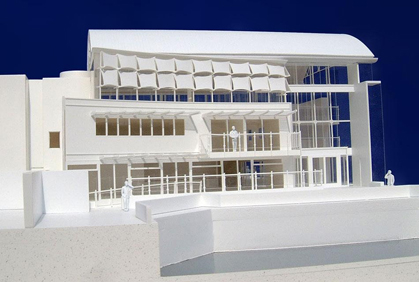 White Cut-away Model
An all white, part model built to illustrate the internal and external spatial arrangement for an extended café facility on a former industrial building.
White Cut-away Model
An all white, part model built to illustrate the internal and external spatial arrangement for an extended café facility on a former industrial building.
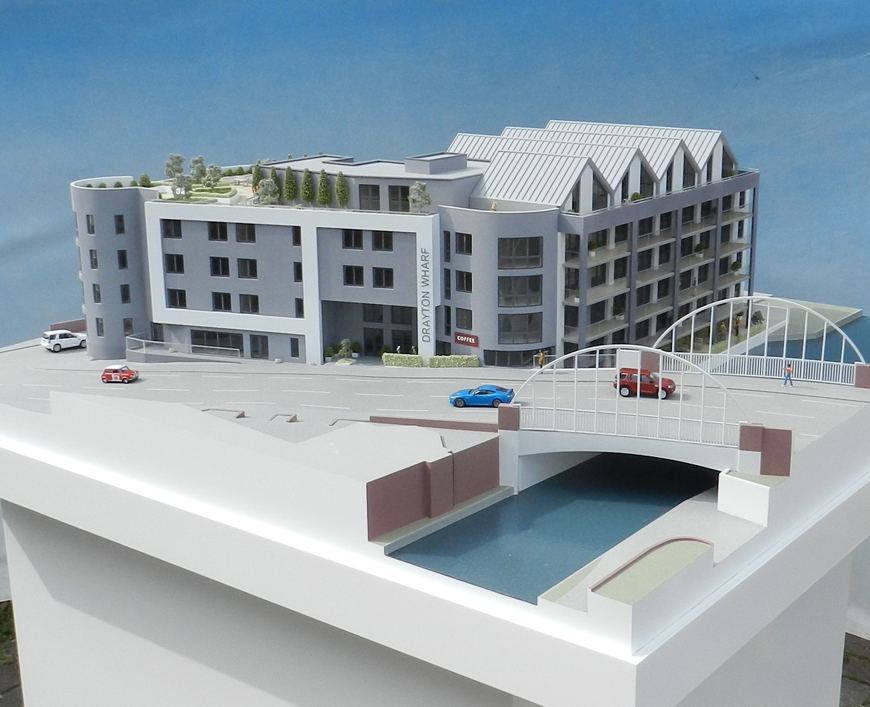 Canal-Side Apartments
One of the important requirements for this model was to illustrate the extensively landscaped roof gardens which you can just make out in the photo. The client also wanted to show the multi-tiered stacking car park spaces at the rear of the buildings as the extra parking was a big selling feature. This model also incorporated LED lighting which you can see if you click on the “Illuminated” section above.
Canal-Side Apartments
One of the important requirements for this model was to illustrate the extensively landscaped roof gardens which you can just make out in the photo. The client also wanted to show the multi-tiered stacking car park spaces at the rear of the buildings as the extra parking was a big selling feature. This model also incorporated LED lighting which you can see if you click on the “Illuminated” section above.
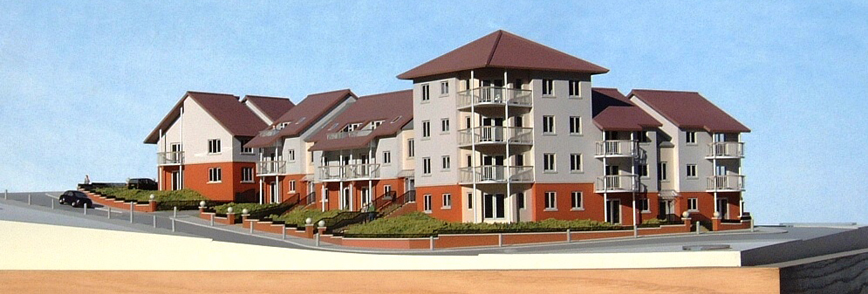 Low Rise Apartments
With a sloping site, complex multi-levelled roofs and numerous balconies and setbacks, there was a lot of structural detail that needed to be shown in this model at 1:100 scale. The client was very pleased that the model illustrated so clearly and instantly the different sections of the development.
Low Rise Apartments
With a sloping site, complex multi-levelled roofs and numerous balconies and setbacks, there was a lot of structural detail that needed to be shown in this model at 1:100 scale. The client was very pleased that the model illustrated so clearly and instantly the different sections of the development.
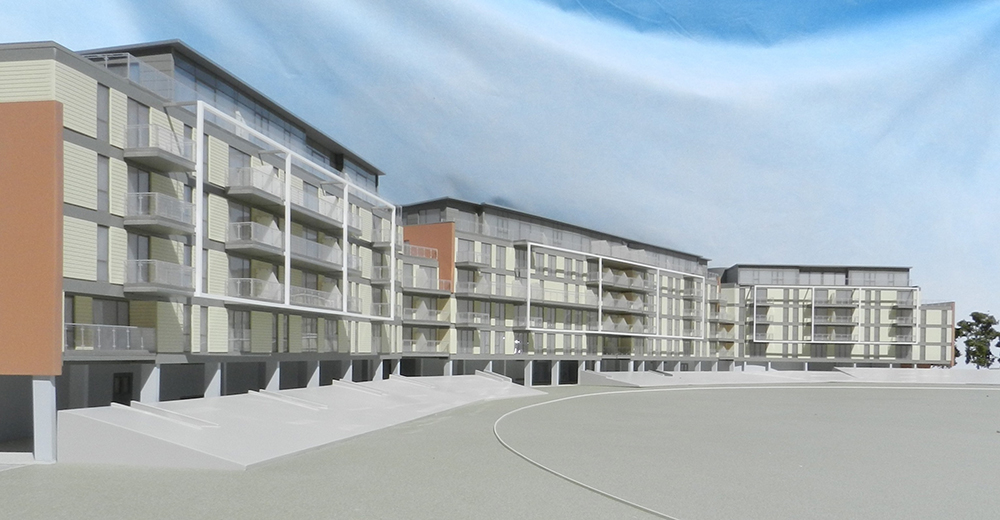 Pitchside Apartments
Sales model for an apartment development adjacent to a county cricket ground. At 1:100 scale the glazed balconies overlooking the pitch had to be finished to a high level of detail. We also built in LED illumination to give the model extra visual impact in the marketing suite.
Pitchside Apartments
Sales model for an apartment development adjacent to a county cricket ground. At 1:100 scale the glazed balconies overlooking the pitch had to be finished to a high level of detail. We also built in LED illumination to give the model extra visual impact in the marketing suite.
Architectural Models Exhibition Models Industrial Models and so much more...
View our Gallery >
"Steven’s studio is a pleasure to work with. He does excellent work and he always delivers on time. I would be happy to recommend him to anyone.”
Jonathan Adams (Architect for Wales Millennium Centre) Capita Percy Thomas
"Thanks very much to all the team for producing such an excellent model, the attention to detail is fantastic. I look forward to working with you again.”
Carolyn Merrifield
Downs Merrifield Architects "Modelmakers’ models are of fantastic quality, and allow us to sell our properties more effectively from plan. Not only are the team courteous and helpful, they produce the goods on time, and importantly are competitively priced.” Holly Finer
Redrow Homes "The attention to detail and quality is exemplary and we would just like to thank you and your team for the care and effort you’ve put in. As a practice we will definitely bear you in mind if ever we are requiring models built in the future.” Kelvin Naidoo
Bryden Wood Associates
Architects and Designers for Manufacture See all testimonials
Downs Merrifield Architects "Modelmakers’ models are of fantastic quality, and allow us to sell our properties more effectively from plan. Not only are the team courteous and helpful, they produce the goods on time, and importantly are competitively priced.” Holly Finer
Redrow Homes "The attention to detail and quality is exemplary and we would just like to thank you and your team for the care and effort you’ve put in. As a practice we will definitely bear you in mind if ever we are requiring models built in the future.” Kelvin Naidoo
Bryden Wood Associates
Architects and Designers for Manufacture See all testimonials



