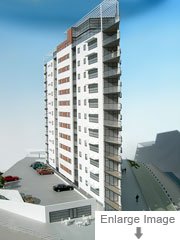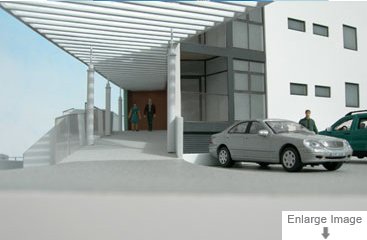House model with lift-off floors
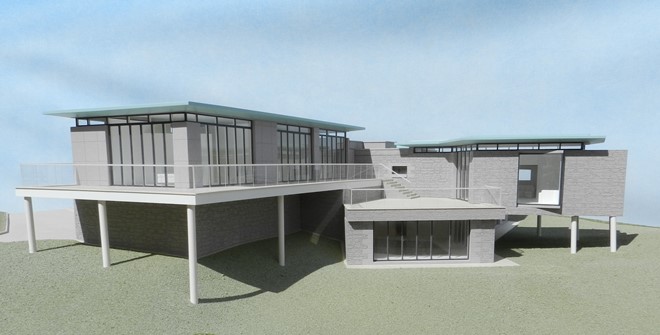
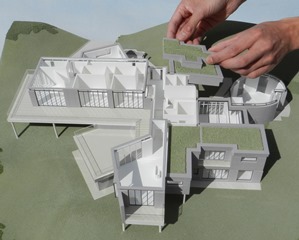
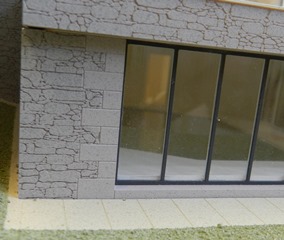
Because of the complex layout of this luxury villa the developer felt he needed a realistically detailed marketing model to allow potential buyers to fully appreciate the intricacies and subtleties of the architecture, especially as it was situated on a steeply sloping site. As well as giving it a realistic external appearance we also had to build the model in removable layers so that the split level internal room layout could be demonstrated as well. You can see this in one of the images. Although there is no internal colour or detail we did includ some simplified furniture and fittings to give the rooms an instant identity and a clear sense of space.
GlaxosmithKline Factory Model - Scale 1:75

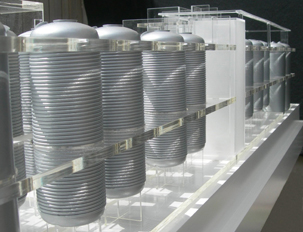
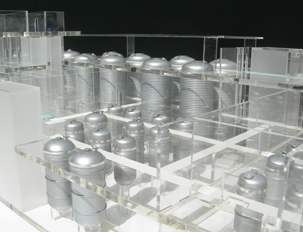
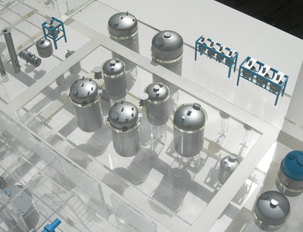
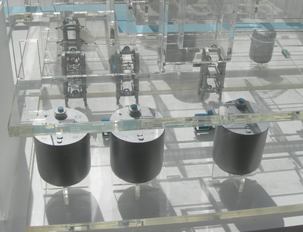
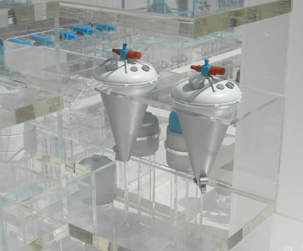
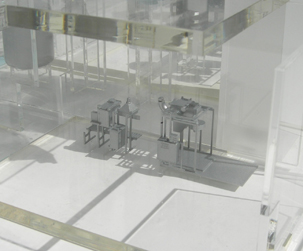
The brief for this model was to create a 3D internal view of this GSK production plant which produces Penicillin for the pharmaceutical industry. The company frequently show visitors around the facility and felt they needed a simple visual illustration of the complex internal layout of the building. Our solution was to create this stylized 3D representation of the plant with the building floor plates in clear acrylic so that the viewer could appreciate, at a glance, the vertical and horizontal layout of all the major industrial components involved in the process. At 1:75 scale, the model is just over 2.4 metres long so it can be easily viewed by a group of people, making it an ideal starting point for a tour of the building.
Creating the model involved deciphering and rationalizing a huge volume of technical drawings so that we could design a pared down representation of the main production equipment. A crucial part of this process was keeping an ongoing dialogue with the client to make sure we were interpreting the information correctly. The client was extremely pleased with the final result and has in fact commissioned “Phase 2” of the project which involves adding further levels of detail plus some of the external plant and storage vessels that weren’t required for the original model. They have also indicated that they will require further similar models of other buildings plus an overall site model of the whole facility. So all in all, we’re looking forward to building a healthy relationship with GSK!
Mobile Exhibition Venue – Scale 1:75
With the aim of marketing his mobile exhibition venues abroad, the client needed a compact model he could take on the plane rather than entrusting it to the baggage handlers of the world’s airports. This was our solution. From an initial concept sketch, we designed and built the model in just 6 working days, incorporating removable roofs, interchangeable floor layouts and a Perspex cover. The whole thing measured just 350 x 290mm and fitted into a small padded suitcase that complied with on-flight hand luggage restrictions.
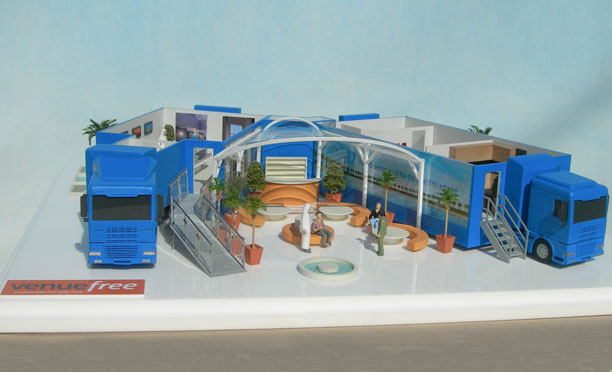
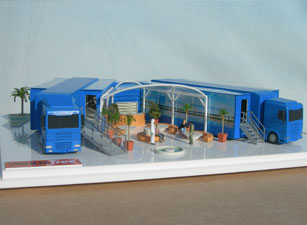
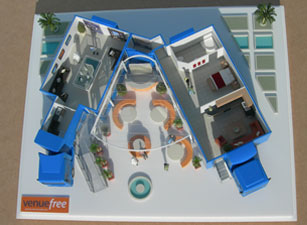
1:75 Seaside Apartment Tower
This dramatic model of a 14-storey apartment tower featured general illumination plus individual illumination of specific plots at the touch of a button. At 1:75 scale we were able to show a high level of detail.
