Roof-off view of Porter’s Lodge refurbishment, St John’s College, Oxford.
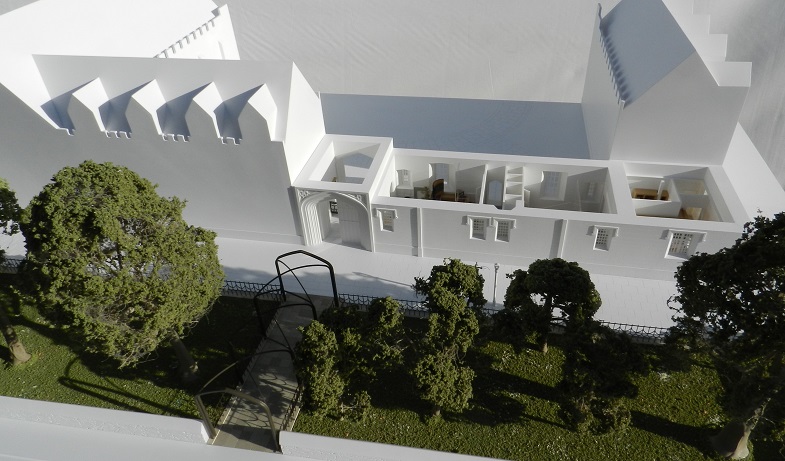
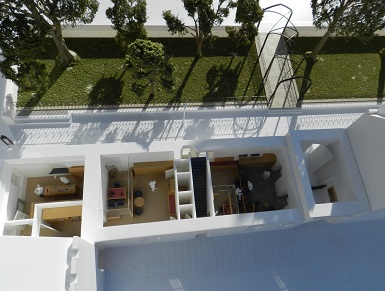
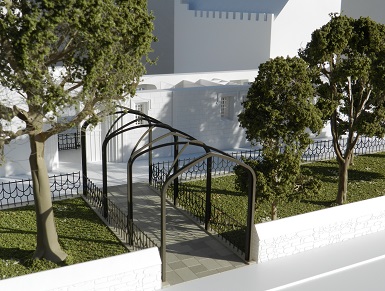
Whilst the majority of the models we produce are about external appearances, occasionally we get a project like this where the main purpose is to show internal views. Often the best way to do this is to create a model with a “roof-off” view like this recently completed model showing the planned internal refurbishment of the Porter’s Lodge at St. John’s College, Oxford. We’ve shown the new proposals in full colour to differentiate them from the existing buildings which are stylized and painted white. Part of the refurbishment proposals include a new front courtyard with an arched colonnade entrance feature which is why these areas are also shown in colour. The courtyard retains all the existing trees, some of which are close to 300mm tall at 1:50 scale. We actually custom-made all the trees to reflect the shape and characteristics of the real trees.
1:50 Floor Plan Layout
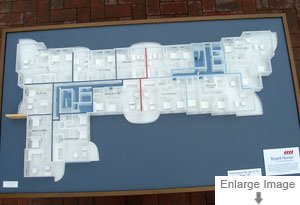
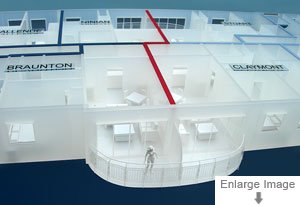
The purpose of this 1:50 scale floor plan model was to provide an "at a glance" explanation of the various apartment layouts on a typical floor of a large apartment complex. Showing indicative furniture and fittings in rooms and highlighting the communal areas, the 3D representation makes the internal spatial arrangement easy to understand for potential purchasers.