Model for industrial testing facility in North Africa.
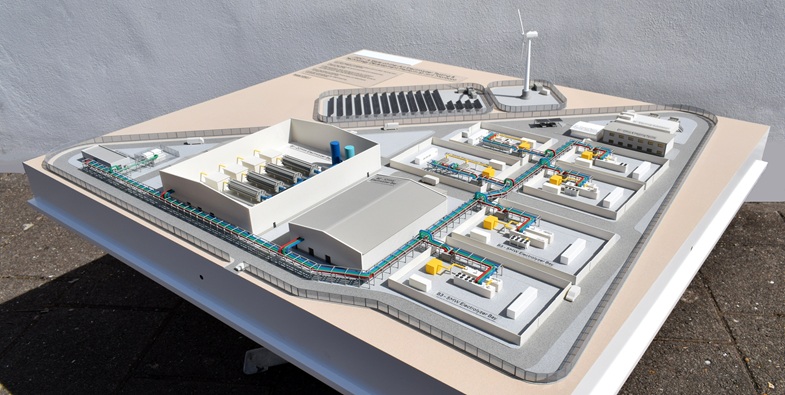
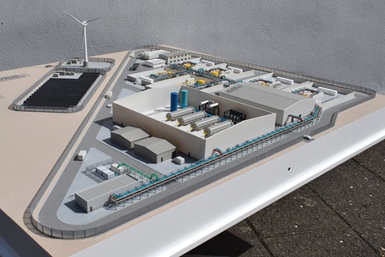
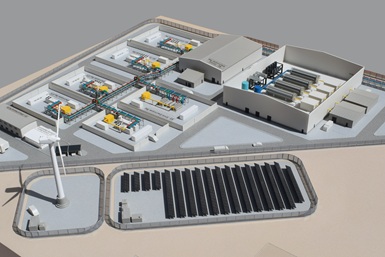
We completed this project a few months ago but the client didn’t want us to post any photos of the model before their official launch so we’ve had to wait till now to feature it in our Recent Projects blog. At 1:250 scale the model was approximately 1m x 1m square and had to be shipped in a custom-built flight case to the site’s location in North Africa. The strong colours were added to indicate the varying functions of the components across the installation.
Large industrial model for National Grid
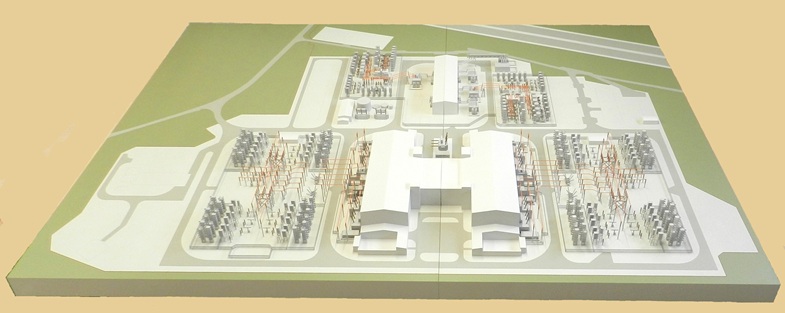
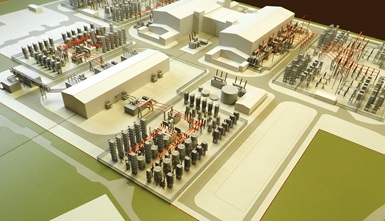
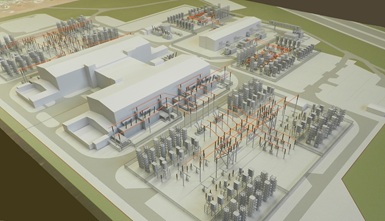
At over 2m x 1.5m this large industrial model was commissioned by the National Grid to help with staff training and forward planning for installing new equipment on site. The model was made in two halves and supplied with a custom-built storage case for each section so they could be safely stored away when not in use. The model was made at 1:220 scale, the equivalent of Z scale in the railway modelling industry. This allowed the client to buy model vehicles and figures online to add extra detail to the model.
Touchscreen controlled illumination of individual plots.
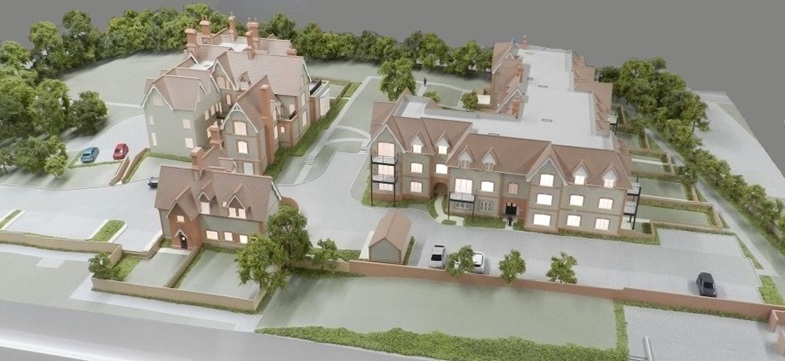
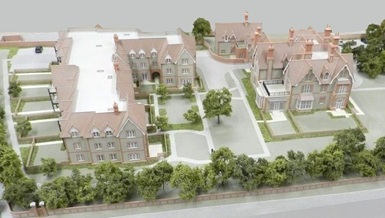
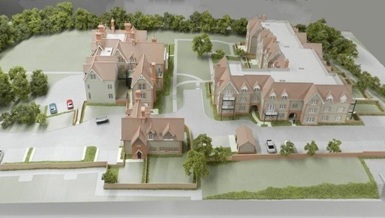
Unfortunately we weren’t able to get any good photos of this model before delivering it to site because we had to rush the final stages to fit in some last minute amends from the client. The model featured an interactive lighting system which allowed illumination of individual apartments controlled from a tablet mounted on the model edge. The client was very pleased with the finished result and immediately asked us to produce another model for one of their other retirement developments.
Another high quality sales model for one of our regular clients.
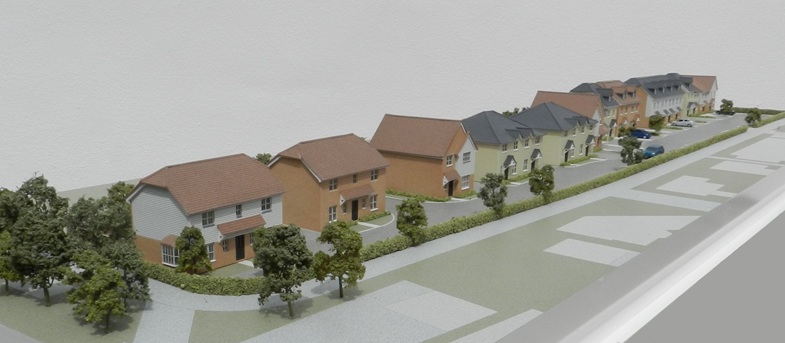
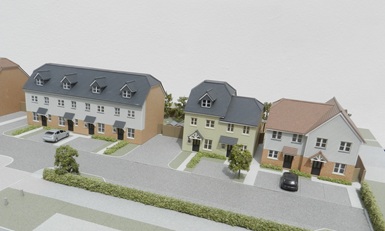
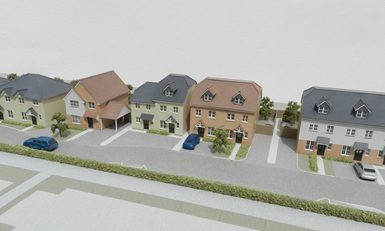
We usually produce at least 2 sales models a year for this client who keeps coming back to us because of the reliable, high-quality service we provide and they’ve just confirmed an order for a new development. At 1:150 scale this model is approx. 1300mm long x 450mm wide which fits perfectly against a wall in a compact marketing suite. If you click on the photos to enlarge them you’ll see we can achieve a high level of realistic detail at this scale.
Sectional demonstration model for new kennel design.
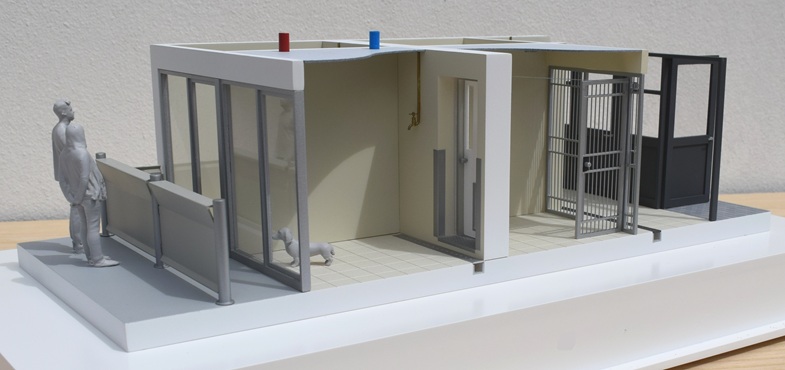
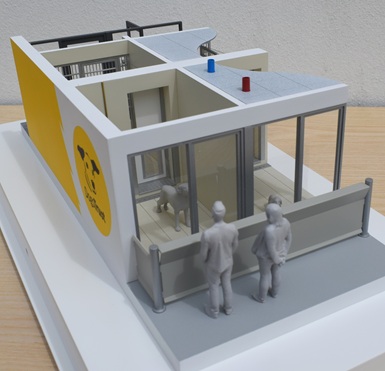

We were commissioned by the DogsTrust charity to produce a compact, portable model showing sectional views through their latest kennel design. The model needed to be detailed enough to illustrate the high-quality features of the design but small enough to be easily transportable. At 1:25 scale the model was less than 500mm long but you can see from the photos that we were able to show a high level of realistic detail. We also supplied the model with a sturdy, waterproof travel case with tailored internal foam lining.