Cut-away view of turbines and sluice gates
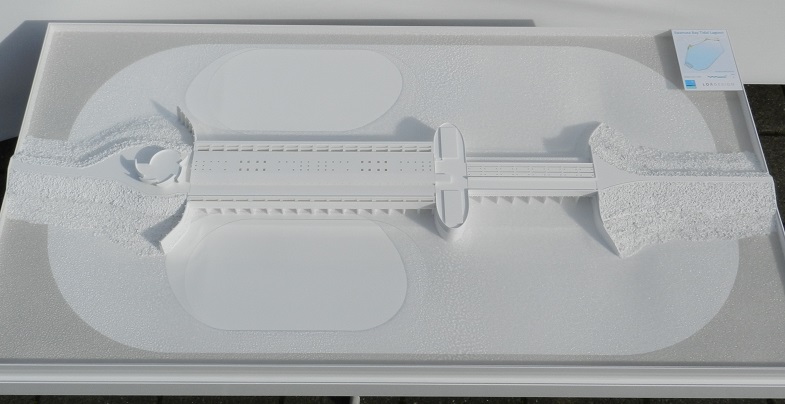
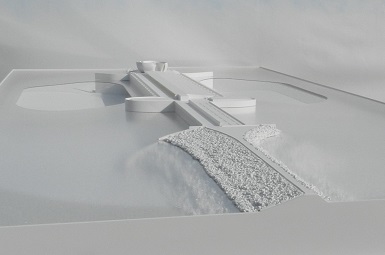
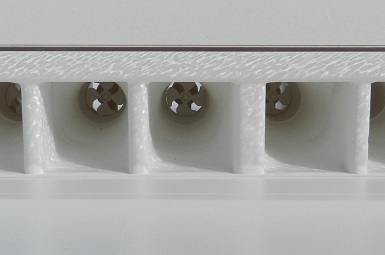
Designed and constructed within two weeks for a presentation at the House of Commons, the main problem we had with this model wasn’t the tight deadline but how best to show an underwater view of the power generating turbines at the heart of this renewable energy project. We also had to illustrate different water levels on the inside and seaward side of the lagoon structure. Our solution was to create the water as a thin clear layer with a sprayed on rippled, surface finish and then cut out large viewing “windows” on either side of the turbine structure. This allowed clear low angle views through the turbines as can be seen from the inset pic above.
Realistically detailed sales model for marketing suite.
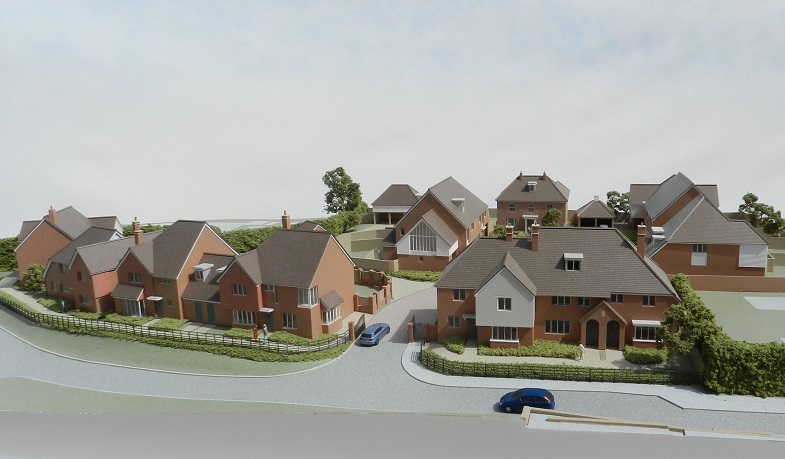
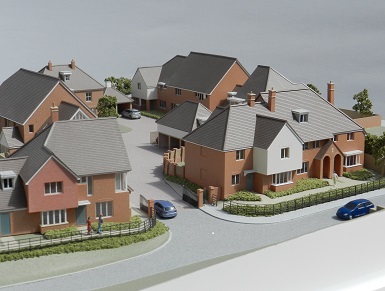
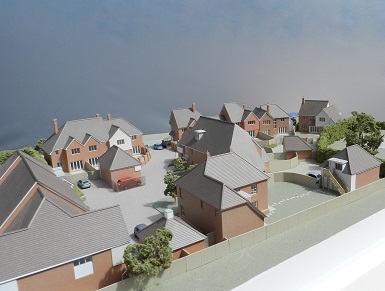
We recently completed this 1:150 scale sales model for a new client, a Kent based developer, and as soon as it was delivered their response was: “…the model is fab! The sales director and sales advisor are both really pleased with it – it’s a great tool which will help us to sell these new homes off-plan! Thank you for all your hard work.”
What makes our sales models so effective is the quality of finish and high level of detail we can achieve. This gives house purchasers a clear vision of how the building and gardens will look and enables them to buy with confidence, even when the building is little more than a set of muddy foundations. Our client was so pleased with the first model we’re just about to complete a second project and are in the quoting process for two other sites.
With remote controlled illumination of water.
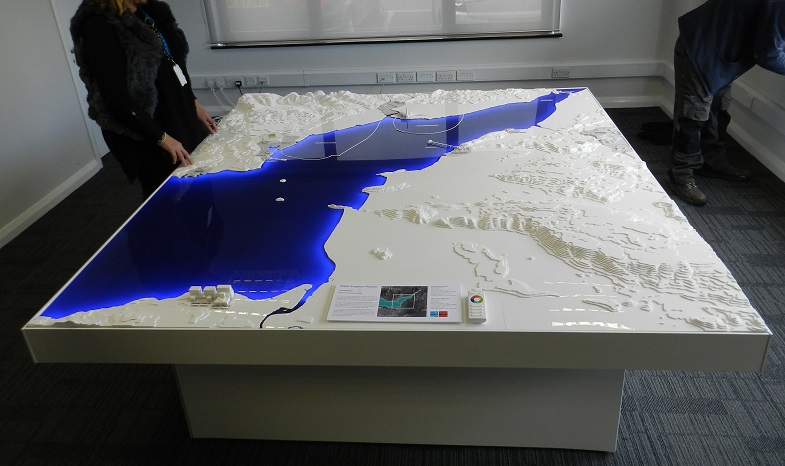
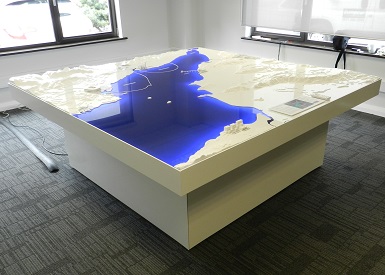
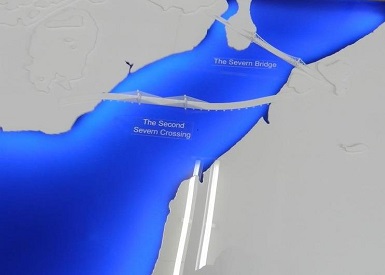
This simple but eye catching model was commissioned to illustrate the size and position of two proposed tidal lagoons in the Bristol Channel. The lagoons are designed to generate renewable energy by harnessing the rise and fall of the tides in an area that has the second highest tidal range in the world. The topography is represented as a stylized contour map (with exaggerated vertical scale) laser-cut from white acrylic sheet. The water is shown as blue acrylic with LED edge-lighting to add visual interest. The LEDs can be set to varying brightness and colour using a hand held remote control (visible on the front edge of the model in the main pic above).
…well, an event nearby, at least. .
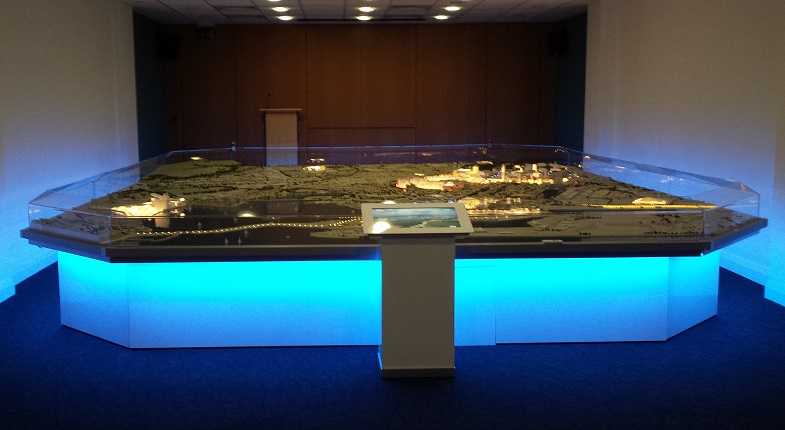
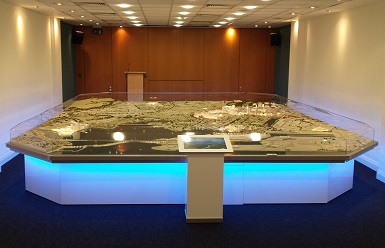
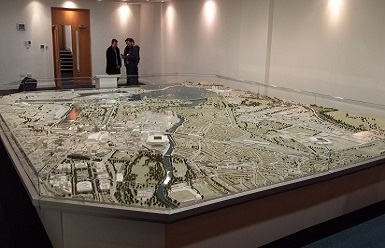
We were asked to take our 6.5m x 5.5m interactive model of Cardiff up to London for an event that coincided with the London Marathon. As it happened, the venue was very close to the finishing line in Pall Mall which caused all sorts of problems with access for unloading and setting up the model. With some detailed advanced preparations, including advising the police that two white vans and a six man team would be arriving in the area, we were able to overcome all the issues and ensure the model was on site looking its best for the event. Our well-travelled model has been to many different venues including three trips to London and one to Cannes.
White styled model showing internal room layout.
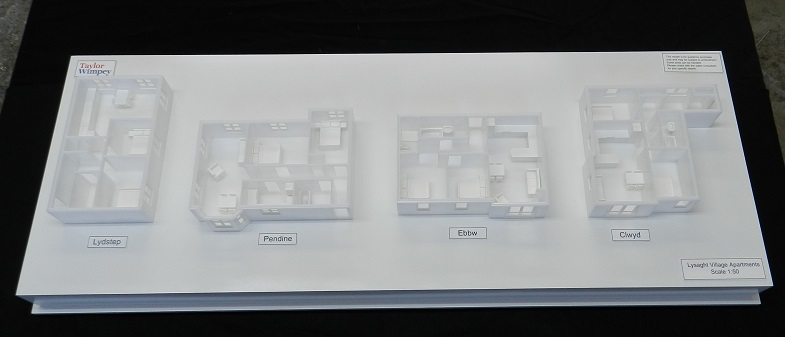
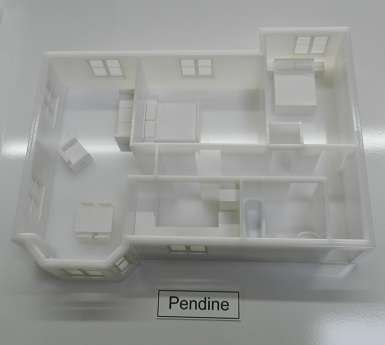
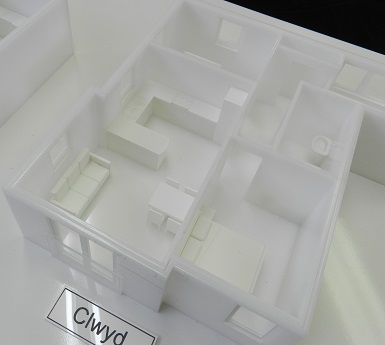
We produced two conventional housing models last month but this small model was a bit different, showing the internal room layout of the four standard designs on offer in a large apartment block. The stylised internal modelling is considerably less expensive than realistic colour and detail but still gives a clear indication of room function and spatial organization within the apartment. At 1:50 scale the model base is less than a metre long so doesn’t require too much space in a sales office.