Roof-off view to show new machinery layout.
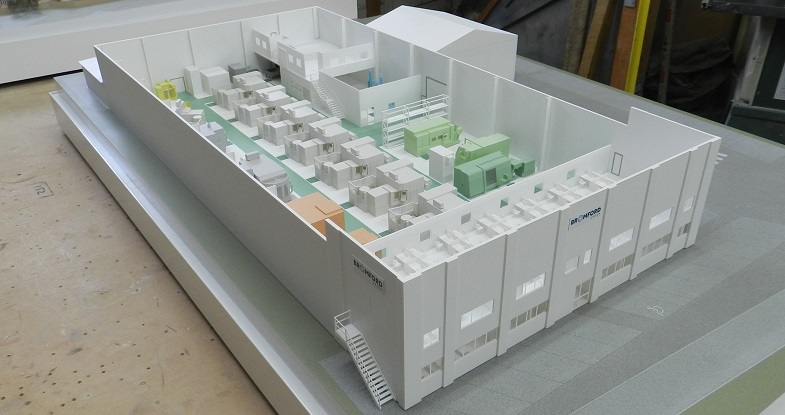
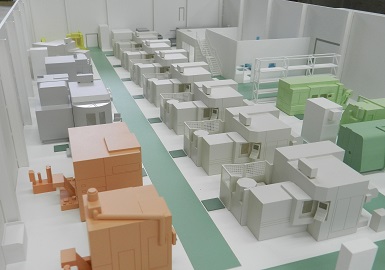
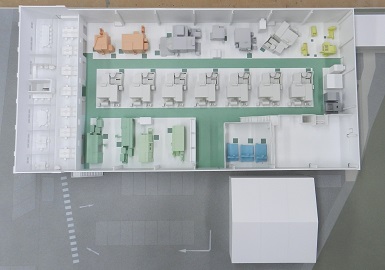
This model was commissioned to illustrate the proposed new factory layout for a precision engineering company serving the aerospace industry. The model was to be used initially for evaluation purposes prior to finalising plans but had a secondary function as on-going staff-training tool. To keep costs down the level of detail on the machinery was kept to a stylised level but the individual machines also needed to be instantly recognisable to their highly skilled workforce. The colour coding was added to help clarify zones of operation. The upper floor of the offices and the mezzanine level in the production area were both made as removable elements to facilitate a clear view of the ground floor layout.
Stylised internal view of manufacturing plant.
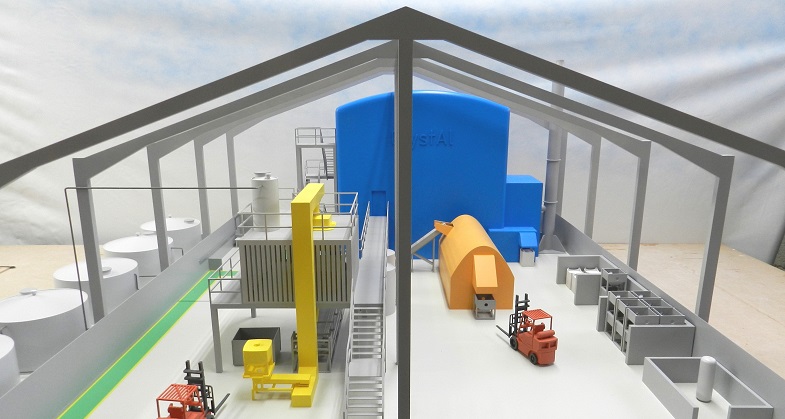
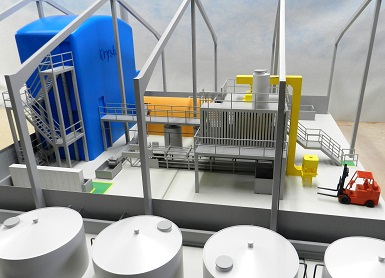
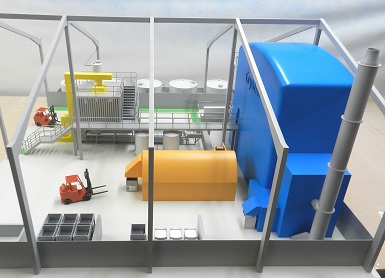
The brief for this project was to create an eye catching but very stylized representation of this proposed factory layout. The client didn’t want too much detail because many of the manufacturing processes were confidential. At approximately 1.2m x 1m and 700mm high, this was a large, technically challenging model that needed to be strong enough to withstand frequent shipping to trade shows and exhibitions across Europe. We added strength by building in steel reinforcement for all the major components which were then fixed through to the underside of the structural base. We also supplied a Perspex cover and sturdy white plinth that could be “flat-packed” under the model in a purpose-built, high quality flight case.