Our third warehouse model this year.
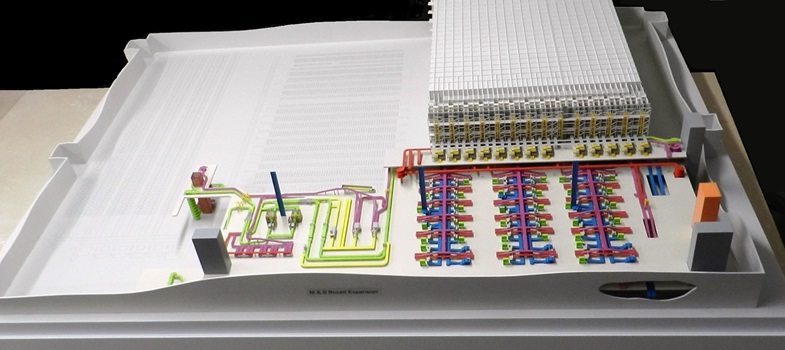
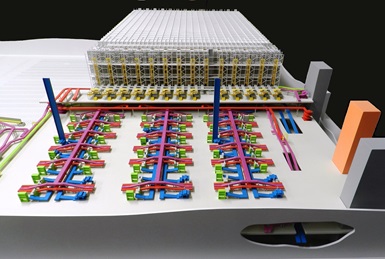
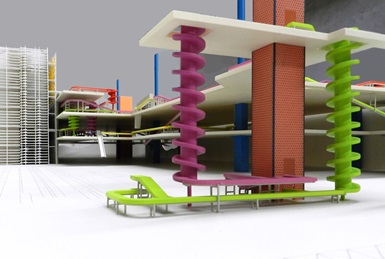
We seem to have found a niche for automated warehouse models as this is the third we’ve produced this year. They’re technically challenging projects due to the amount of small detail that needs to be modelled in the racking and conveyor belt systems but probably the most challenging aspect of these models is interpreting the extensive and highly detailed CAD files we have to work from. Fortunately we have a lot of experience producing complex industrial models of all descriptions so it’s become somewhat of a specialized field for us. If you’ve got a requirement for a model of machinery or an industrial installation of some sort, we’d welcome the opportunity to provide a quotation.
They’re like busses!
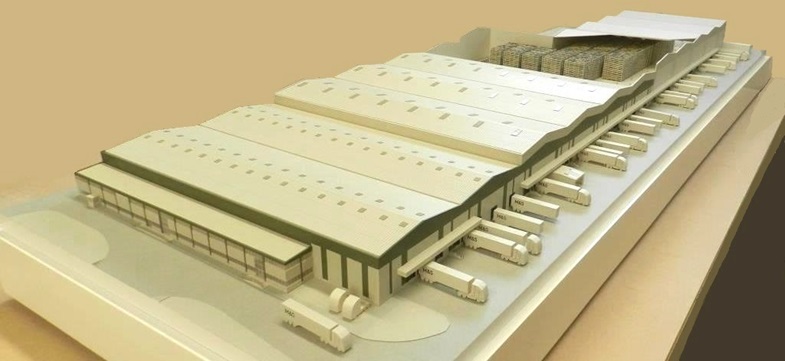
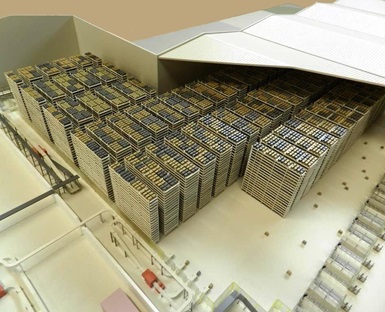
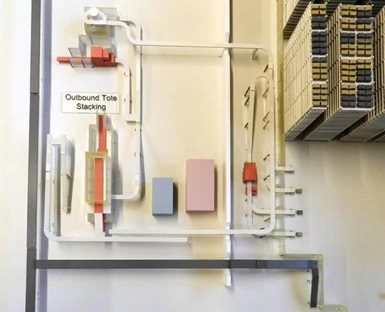
You know how it is, you don’t get a warehouse model for ages then two come along at once. We’d only just started our previous very large warehouse model when this project came in from a completely unrelated client. Although this building was a lot smaller, the overall spec was very similar in that it too had to have a cut-away roof to show the internal automated pallet retrieval and return system. Because the building was smaller we were able to use a larger scale than the previous project (1:200 instead of 1:300) which allows us to show a slightly higher level of detail for the internal components – and made them marginally less fiddly to produce!
A big model for a mega sized warehouse.
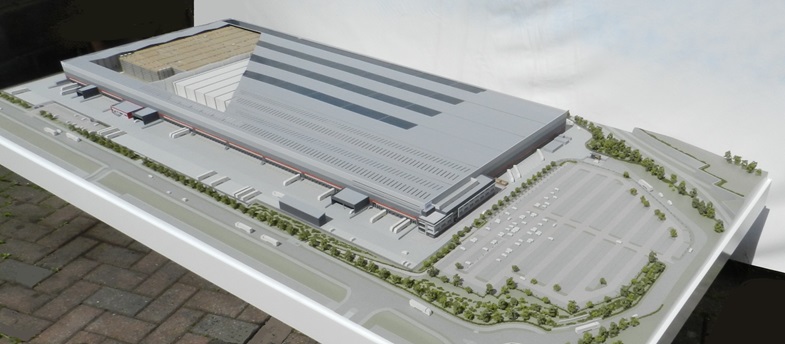
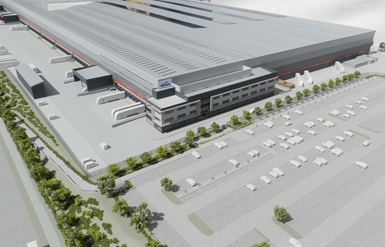
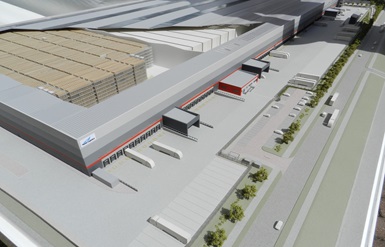
Representing a half kilometer long warehouse, at 2.4m x 1.2m this model was close to the limit for a model that could be made in one piece whilst still being a manageable size to transport. And when I say “manageable” it still took four men to move it any further than a few meters in our workshop. We quoted for this 1:300 scale option but also showed costs for a smaller 1:400 scale version which is an equally suitable scale for these type of large industrial buildings. A further option was a cut-away roof which, as you can see, the client went for as he wanted the model to show the automated retrieval and storage system.
Two 1:400 scale models of parcel handling depot
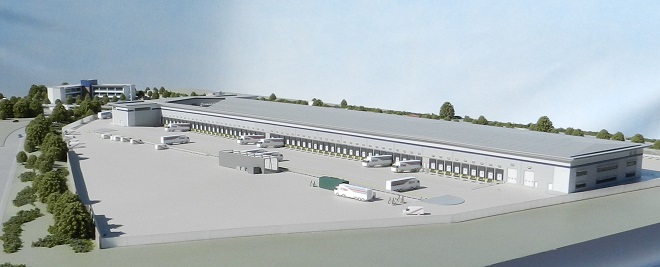
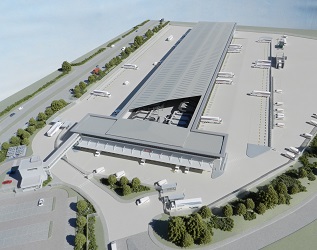
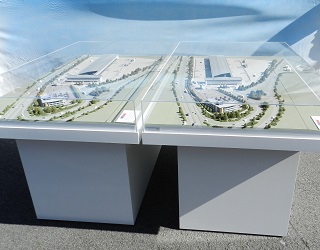
UK Mail ordered two identical site models of their huge new facility at Ryton because they needed an overview model at either end of the site, one in the offices and one in the main warehouse building. Constructing two models at the same time enabled us to offer them a significant saving on the second unit. 1:400 scale is a good option for a site model because it keeps the base size down but still allows us to show a recognisable level of detail. We were even able to show a good representation of the parcel handling conveyors through the cut-away roof (click on the inset pic above to see the detail).