Fourth model this year for national developer.
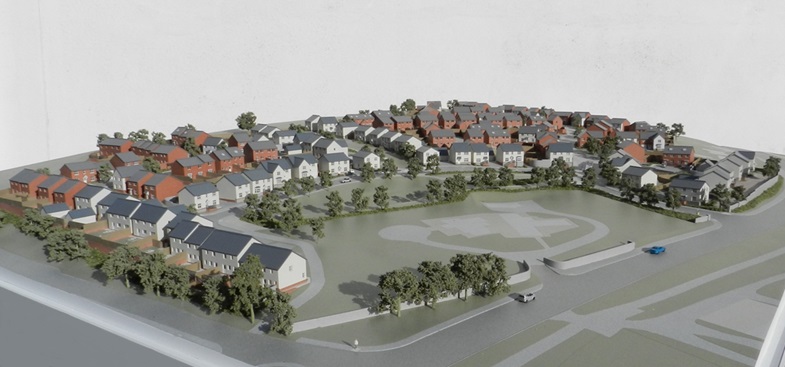
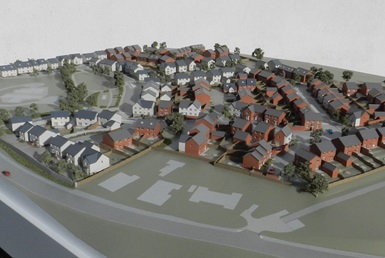
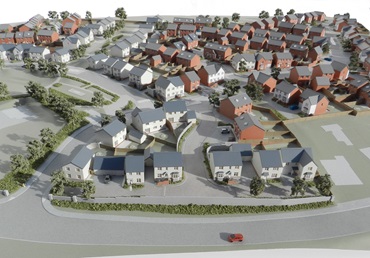
One of the UK’s largest housing developers has come back to us again for a 4th sales model this year. They’ve been coming to us for many years for their sales models because of the consistent high quality and value we deliver every time. This model was particularly challenging because of the steep topography of the site which meant that virtually every plot was on a different level. As a sales tool it was important that we accurately modelled every step, retaining wall and embankment across the site so that purchasers could easily understand the levels and contours around whichever house they were looking to buy.
Large illuminated model for marketing suite.
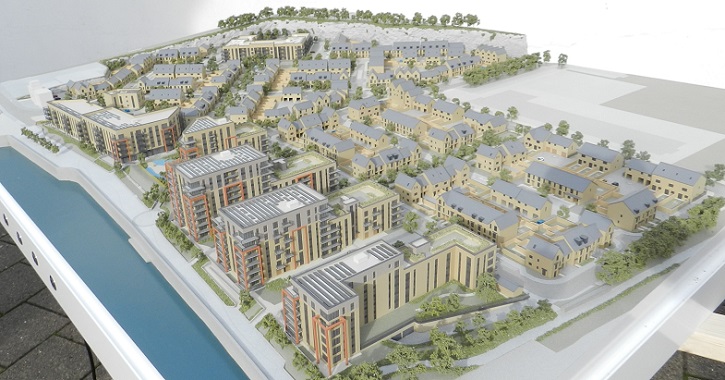
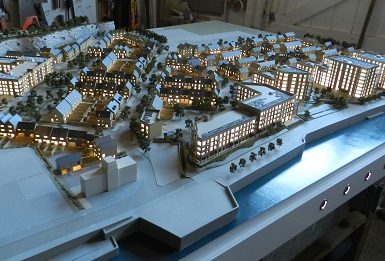
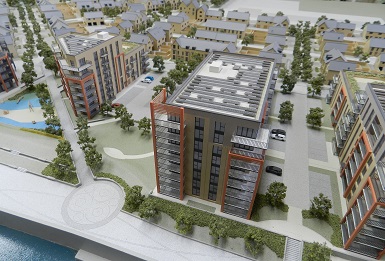
We recently completed this illuminated sales model for a Thames-side housing development in East London. At approx. 2m x 1.4m it is a larger than usual model but the client had allowed plenty of space for it as a centrepiece of their on-site marketing suite. The lighting effects include the option to light up four separate phases individually, controlled by the buttons visible on the front edge of the model. If you click on the right inset image above to enlarge it you can see the high level of detail we can achieve, even at 1:250 scale which is the smallest scale option suitable for this type of sales model.
Second model this year for national developer.
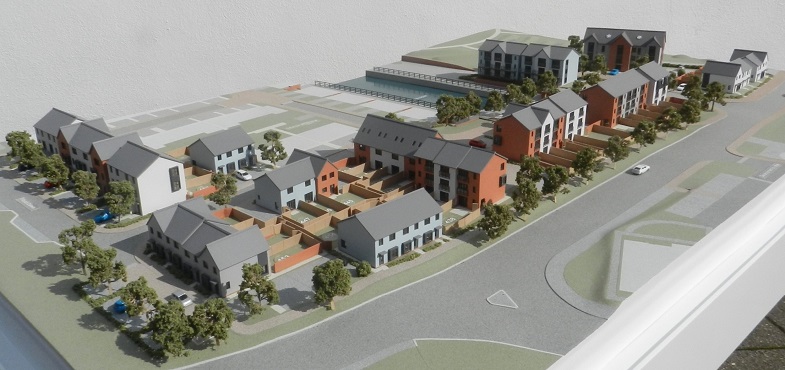
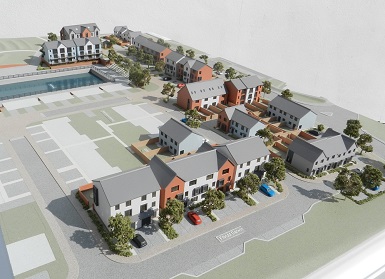
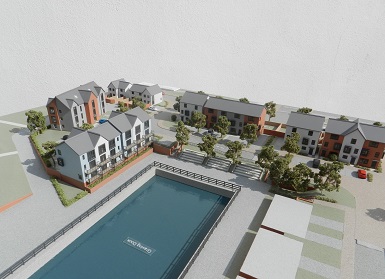
Over the last decade we’ve produced several housing models a year for this national house builder and this is the second of three models they’ve ordered this year. They keep coming back to us because they know we always meet deadlines and always produce high quality, accurate models that really help their sales staff do their job. This model is at 1:250 scale which is too small to show a high level of detail but if you click on the images above to enlarge them you’ll see we’re able to show more than enough detail to make the houses, gardens and overall site layout easily understandable. We’re starting the next project for this client later this year.
Large sales model for lakeside housing development.
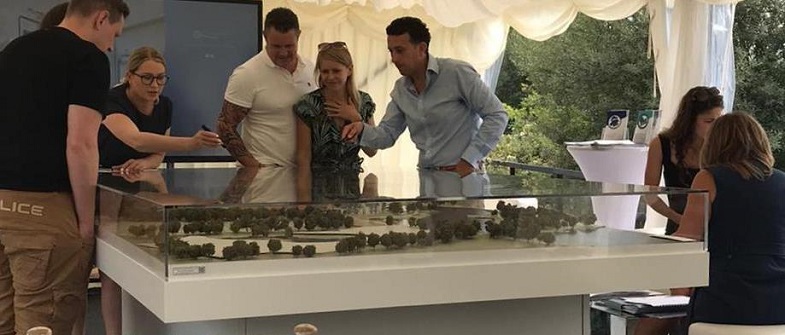
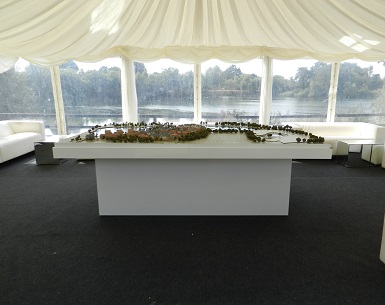
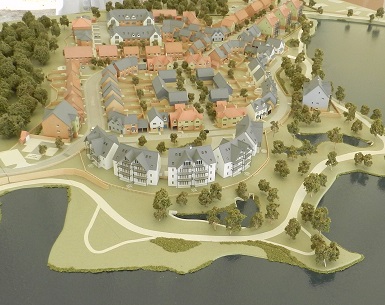
Our recently completed sales model stole the show at a waterside launch event earlier this month. At 2.6m long x 1.6m wide this very large model was the centrepiece of a 3 day event set up in a temporary marquee on site. The client had also set up a large screen with animated CGI views of the development but by all accounts the potential purchasers were drawn instantly to the model because it gave such a clear and immediate understanding of the houses, gardens and overall layout of the site. Due to its size the model was made in two halves for portability. Phase 2 of the development, shown as a separate grey area on the model, will be added at a later date. The model will eventually be the focal point of a permanent on-site marketing suite.
Large sales model at 1:250 scale.
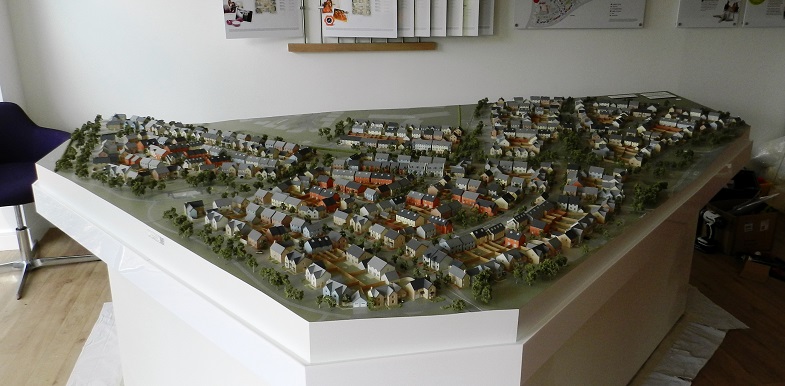
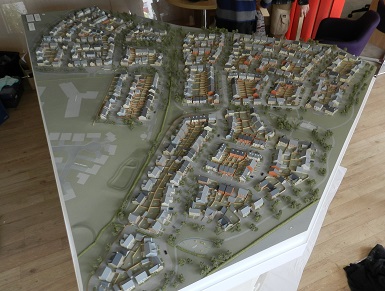
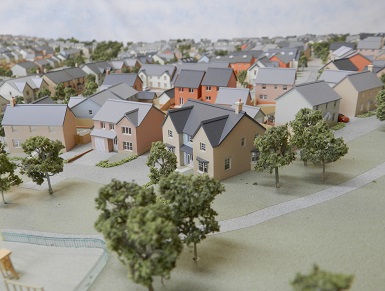
At 2.7 metres long by 2 metres wide this is one of the largest, housing sales models we’ve ever made. The project started off as a phase 1 model only but then the client decided they wanted to market phase 2 and 3 at the same time so asked us if we could model the whole site in one go. With just under 500 units on a complex sloping site this became a 3 month project and we just managed to meet the launch day deadline. For portability and ease of working, the landform is in 4 sections that butt together on a purpose built plinth. The Perspex cover however, was a one piece unit and we had to take a large window out just to get it into the sales office. We’ve got two other models on the go for the same client but thankfully they’re both more manageable sizes.