Cut-away view of turbines and sluice gates
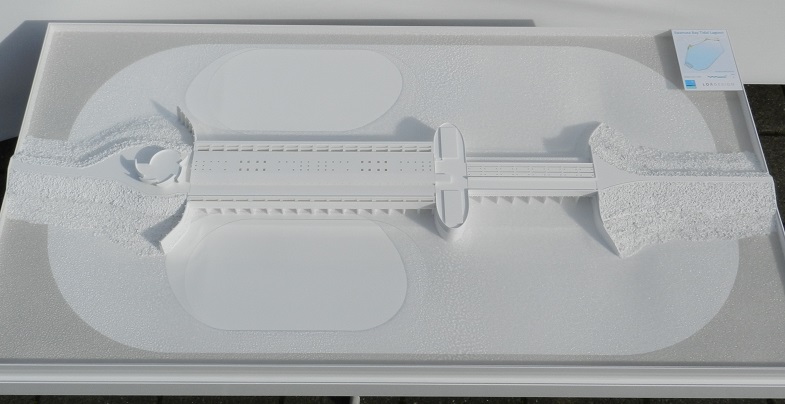
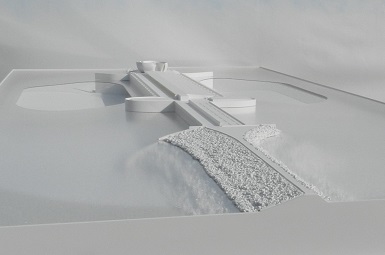
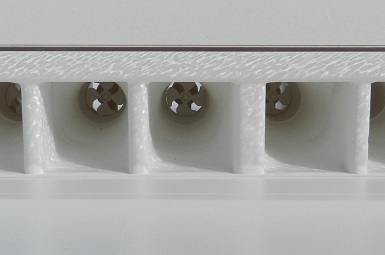
Designed and constructed within two weeks for a presentation at the House of Commons, the main problem we had with this model wasn’t the tight deadline but how best to show an underwater view of the power generating turbines at the heart of this renewable energy project. We also had to illustrate different water levels on the inside and seaward side of the lagoon structure. Our solution was to create the water as a thin clear layer with a sprayed on rippled, surface finish and then cut out large viewing “windows” on either side of the turbine structure. This allowed clear low angle views through the turbines as can be seen from the inset pic above.
1:20 scale sectional model of commercial building.
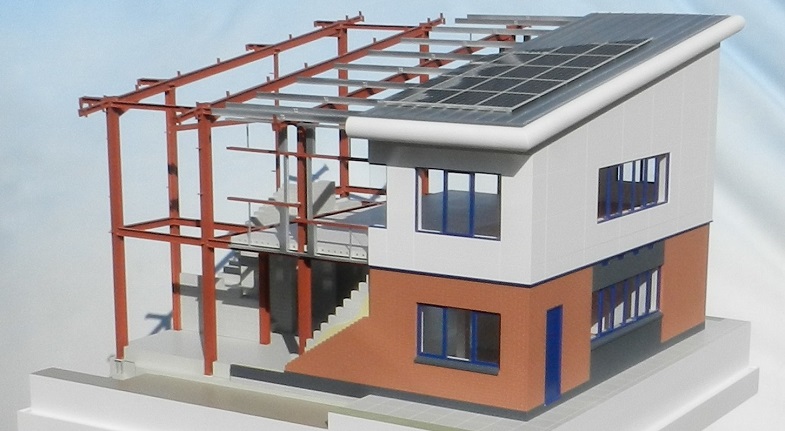
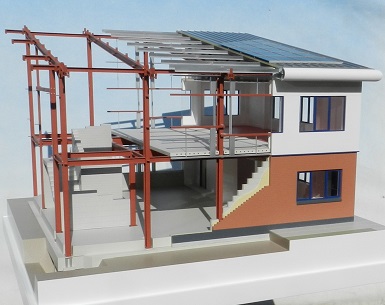
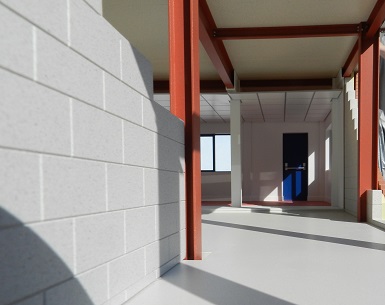
This is the third educational model we’ve made for the University of South Wales. As with the previous two projects in our Latest Projects section this is another example of a satisfied customer coming back to us with a new order. Aimed at students in the construction sector, the purpose of this model was to illustrate the major elements that make up a typical commercial office building, including foundations, steel work, cladding components and final external finishes. As you can see from the images this was a very technically complex project but the client knew from previous models we’d produced for him that we had the skill and understanding to deliver an extremely accurate, perfectly detailed demonstration model.