Our third warehouse model this year.
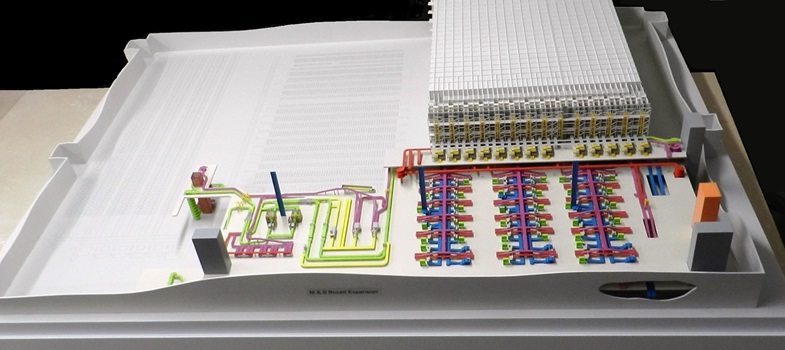
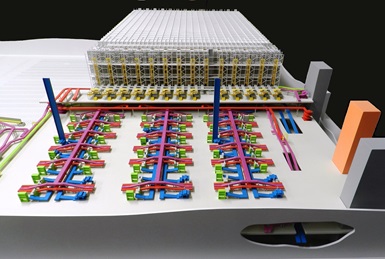
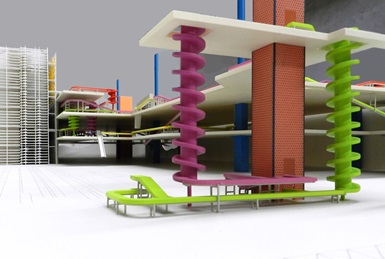
We seem to have found a niche for automated warehouse models as this is the third we’ve produced this year. They’re technically challenging projects due to the amount of small detail that needs to be modelled in the racking and conveyor belt systems but probably the most challenging aspect of these models is interpreting the extensive and highly detailed CAD files we have to work from. Fortunately we have a lot of experience producing complex industrial models of all descriptions so it’s become somewhat of a specialized field for us. If you’ve got a requirement for a model of machinery or an industrial installation of some sort, we’d welcome the opportunity to provide a quotation.
A big model for a mega sized warehouse.
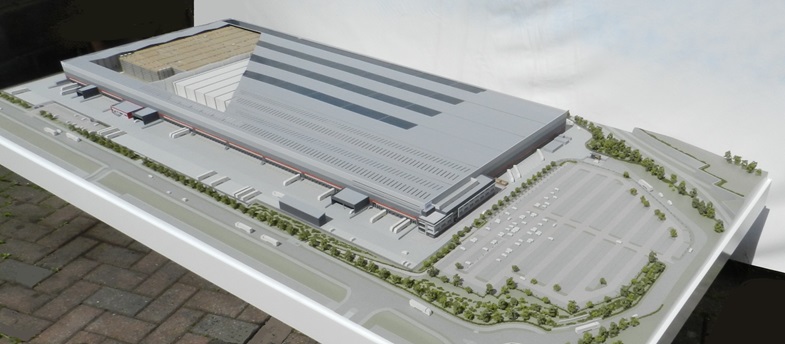
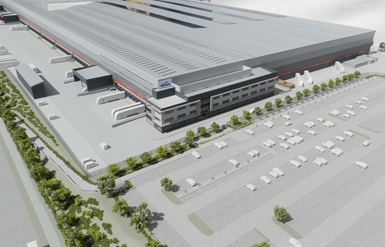
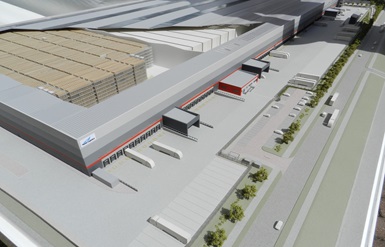
Representing a half kilometer long warehouse, at 2.4m x 1.2m this model was close to the limit for a model that could be made in one piece whilst still being a manageable size to transport. And when I say “manageable” it still took four men to move it any further than a few meters in our workshop. We quoted for this 1:300 scale option but also showed costs for a smaller 1:400 scale version which is an equally suitable scale for these type of large industrial buildings. A further option was a cut-away roof which, as you can see, the client went for as he wanted the model to show the automated retrieval and storage system.