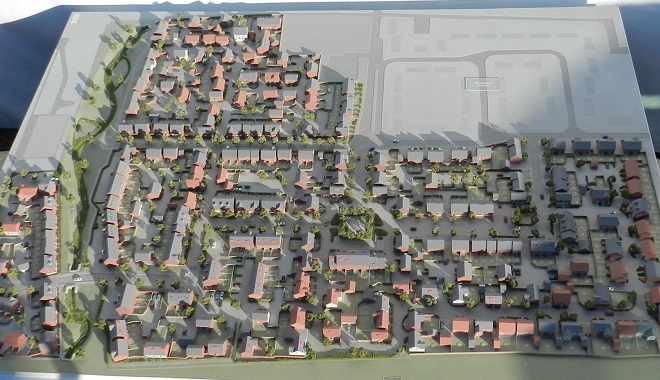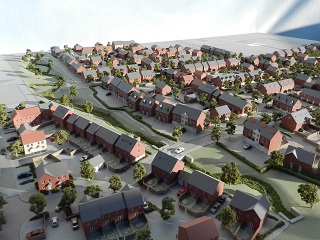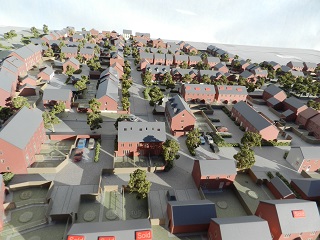Marketing model for national house builder



We recently completed this large model (approx. 2m x 1.5m) for a national house builder but it was actually built in 3 stages as each phase of the development was launched. The main body of the model was built early last year and included the landscaping and road infrastructure of the whole site but only about a third of the houses (representing phase 1 of the development). In the middle of the year we brought the model back to our workshops and added the phase 2 buildings and have now just added the Phase 3 houses to complete the project. The developer uses these models for all of their sites because they are such a useful marketing tool to help sell the houses. We’ve been producing sales models for them for many years and have several more projects in the pipeline for Spring this year.