Tablet controlled illumination of individual plots.
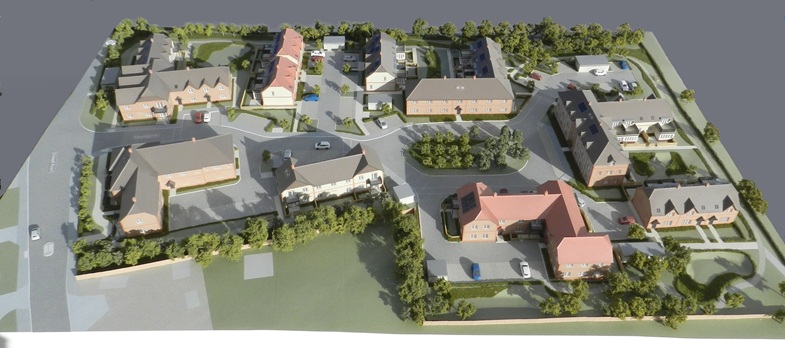
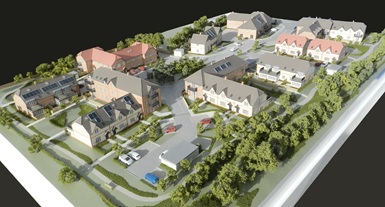
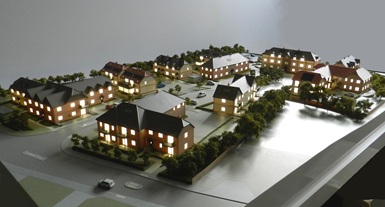
We had no sooner completed our first project for this major developer in the retirement sector than they immediately asked us to produce a second model for this much larger development. Both models had fully interactive lighting which allowed the sales agent to illuminate individual plots from a touch-screen tablet. We also incorporated filters for 1 bed, 2 bed, ground floor or first floor apartments which is a particularly useful feature for when a customer has specific requirements. There was also an All Lights On option.
Touchscreen controlled illumination of individual plots.
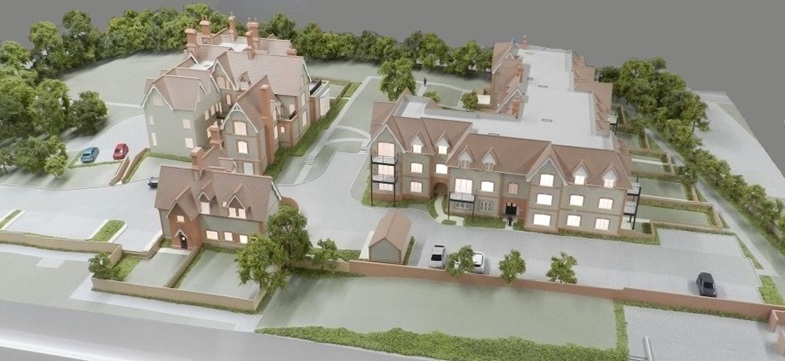
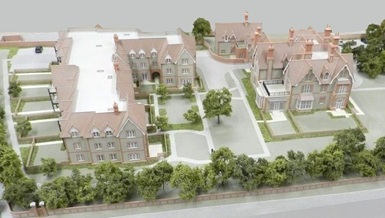
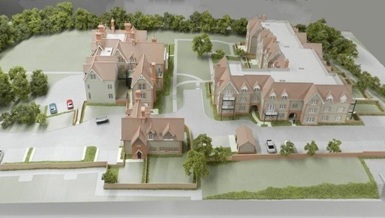
Unfortunately we weren’t able to get any good photos of this model before delivering it to site because we had to rush the final stages to fit in some last minute amends from the client. The model featured an interactive lighting system which allowed illumination of individual apartments controlled from a tablet mounted on the model edge. The client was very pleased with the finished result and immediately asked us to produce another model for one of their other retirement developments.
Fourth model this year for national developer.
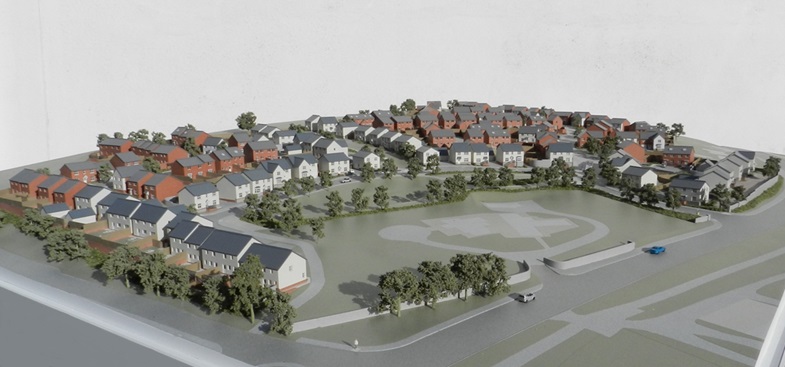
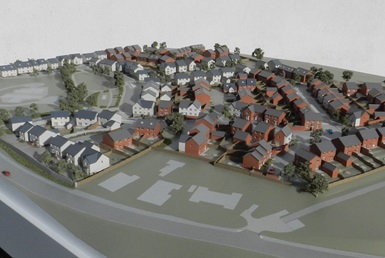
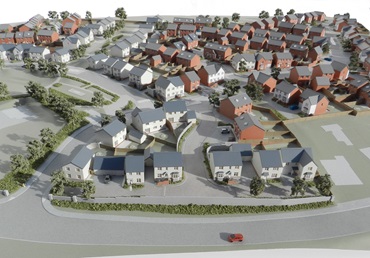
One of the UK’s largest housing developers has come back to us again for a 4th sales model this year. They’ve been coming to us for many years for their sales models because of the consistent high quality and value we deliver every time. This model was particularly challenging because of the steep topography of the site which meant that virtually every plot was on a different level. As a sales tool it was important that we accurately modelled every step, retaining wall and embankment across the site so that purchasers could easily understand the levels and contours around whichever house they were looking to buy.
Third project this year for South of England developer.
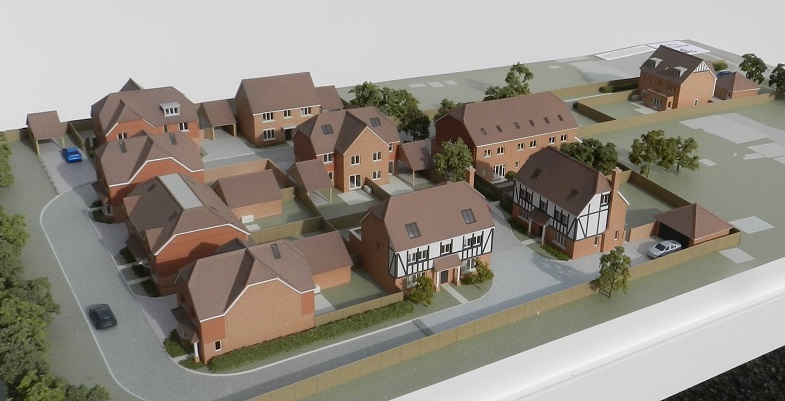
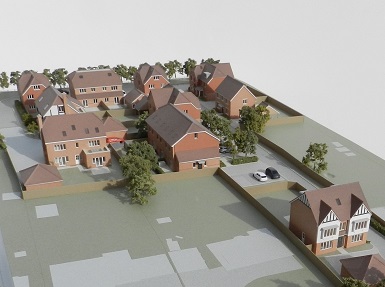
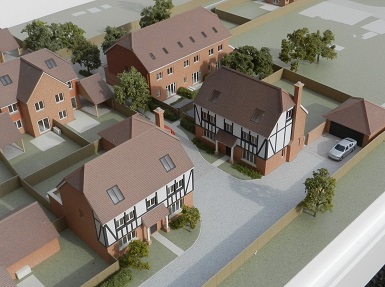
As with the previous post, this is one of three sales models we’ve produced this year for another of our regular clients who keep coming back to us for high quality sales models for their marketing suites. This model was at 1:150 scale which is the ideal scale option for smaller housing developments. Larger developments typically need to be at 1:200 scale or even 1:250 scale just to keep the model base to a manageable size. We were planning to post photos of all three projects this month but two of the almost completed models have gone on hold at the last minute due to some late design changes on site. It’s probably going to be a couple of months before the other two models can be fully completed but hopefully we’ll be able to post finished pics towards the end of this year.
Third sales model this year for major UK house builder.
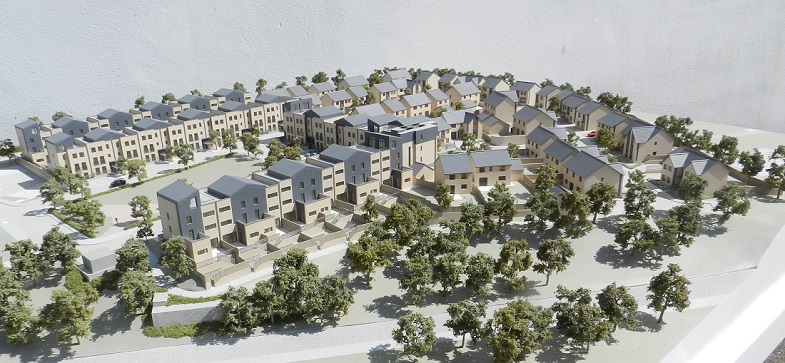
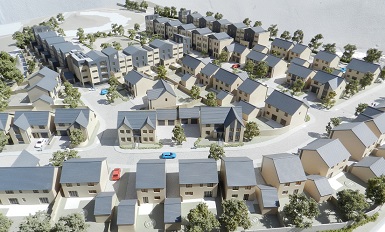
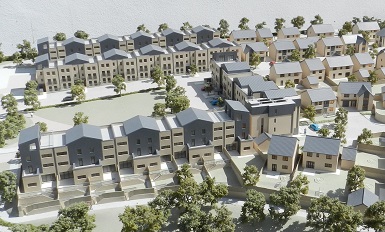
This is the third sales model we’ve produced this year for one of the UK’s biggest housing developers. We’ve been supplying high quality sales models for their marketing suites for over 12 years and have another very large project for them booked in later this year. An important feature of this site was the sloping topography which had to be very precisely modelled so that the gardens with retaining walls and steps could be accurately represented. If you click on the right inset pic above you can see a close up example of these level changes.