Educational models for two different clients.
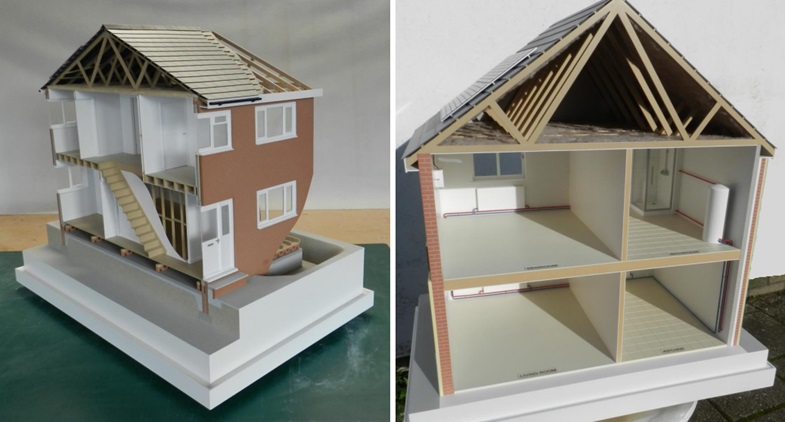
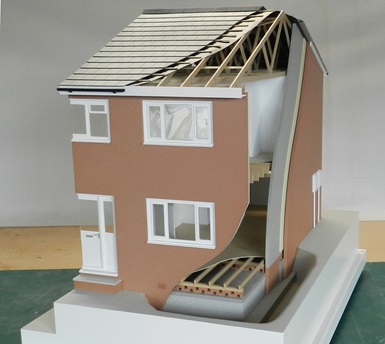
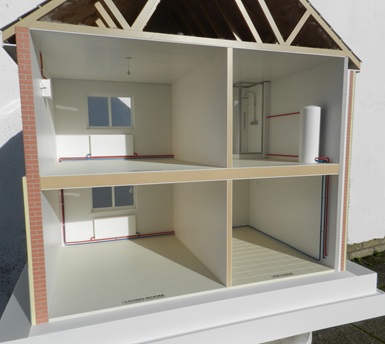
We’ve produced a few house section models, or what might be termed “dolls house” models, over the last few years but they don’t come up very often so it was quite a coincidence when two unrelated clients ordered these very similar models within a few weeks of each other towards the end of last year. Both models were to be used as educational aids; one for a London based university and the other for a South coast county council. We delivered the models earlier this month and both clients were delighted with the finished results.
Interactive educational model for children.
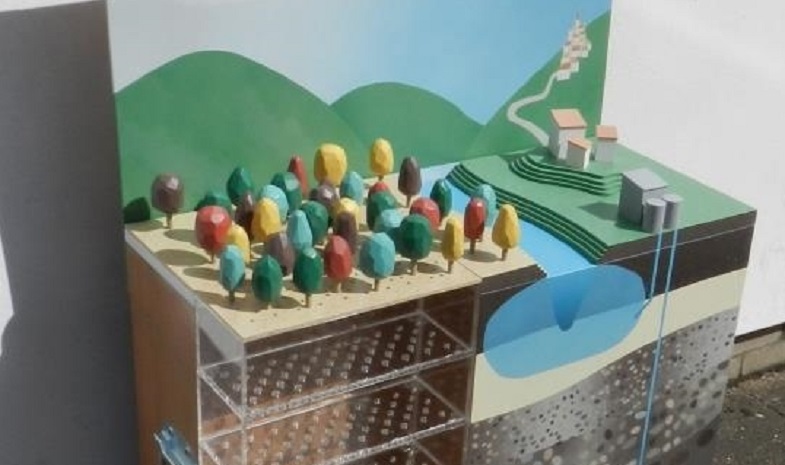
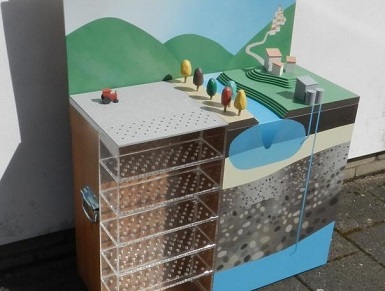
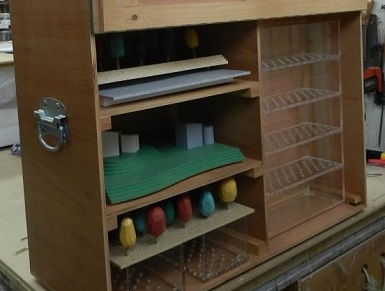
We were asked to build this display model based just on photographs of a previous version. The model was to be used as an interactive display to demonstrate to young children how rainfall drains through different landscapes. It was a modular design that could be assembled to show either a forest setting or open fields. The clear acrylic boxes will be filled with different types of drainage materials (as reflected in the painted graphics on the front face of the display). A watering can is then used to sprinkle water over the display and the children can see how fast the water drains through the different layers. The inset photo above shows how all the modular components can be stored in the back of the display which is then secured by the fold-down back-panel.
Three models of 5000 year old tombs.
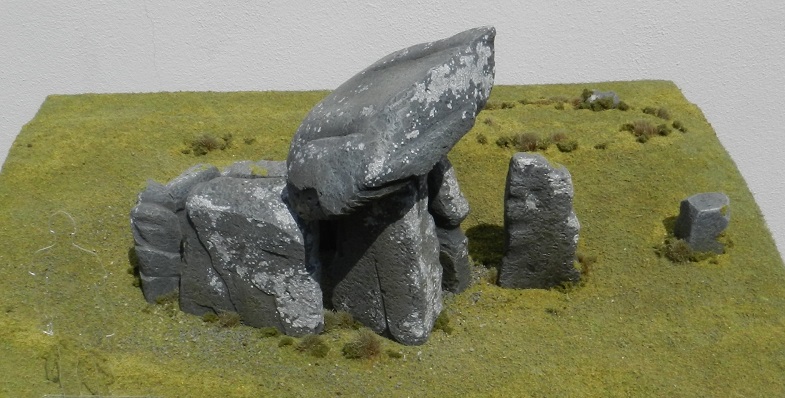
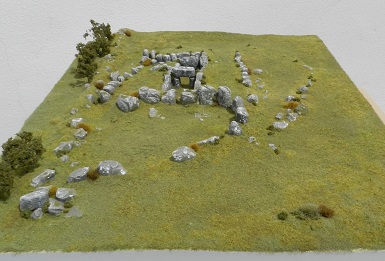
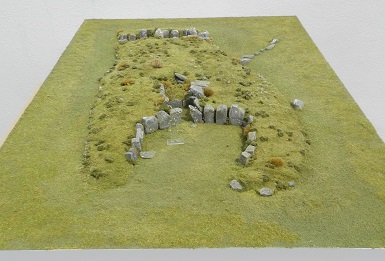
We’ve just completed these three very different types of architectural models – they’re different because the architecture they represent is over 5000 years old. The Maghera Heritage Centre in Northern Ireland commissioned us to create these unusual models of three local megalithic tomb structures. It was a technically challenging project because it was important that the stones were accurately shaped and positioned and had a realistic looking finish. We also had to make sure that the landscaped setting looked convincing and didn’t detract from the realistic appearance of the stones. The client was very pleased with the finished models and it was very enjoyable for us to apply our architectural model making skills to some very different types of man-made structures.
Custom-built planning tool for Logistics division.
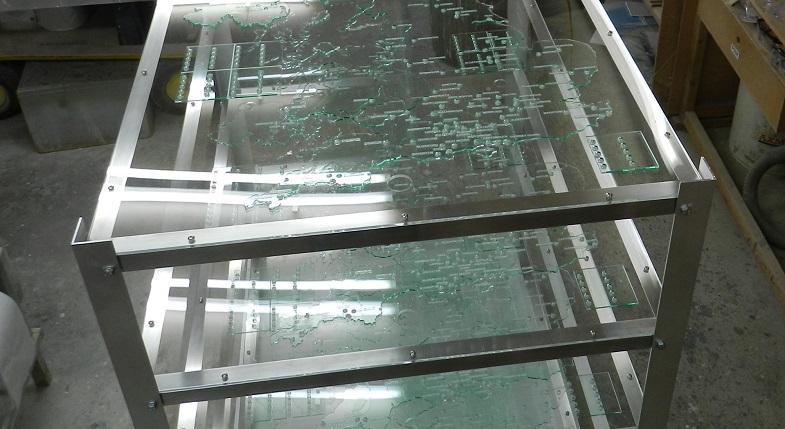
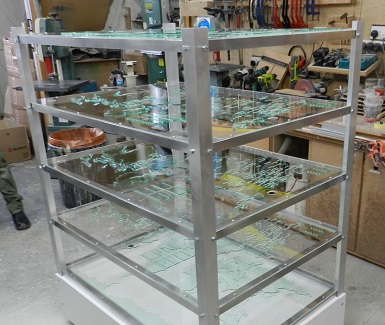
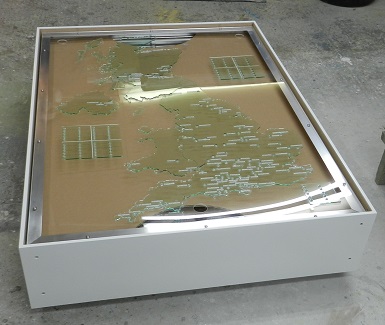
This multi-layered display is a custom-built planning tool for the Ministry of Defence Logistics team. They got in touch with a sketch design (literally a very rough sketch) and asked if it was something we could build. The idea was to create 4 vertically stacked transparent maps showing all the UK MOD bases so that the team could assess varying logistics routes by linking different depots both horizontally and vertically with colour-coded string. Our solution was this aluminium framed design that can be easily bolted together but also “flat-packs” into the white base for storage when not in use (which you can see in the inset pic above).
Educational puzzle made from 5mm coloured acrylic.
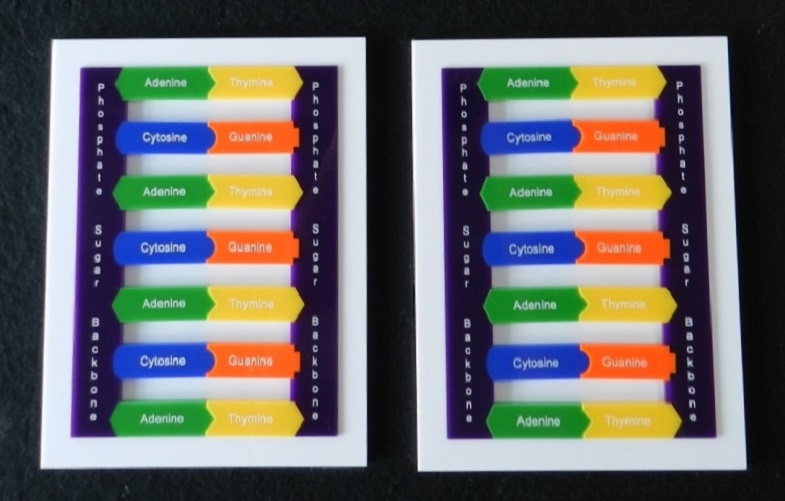
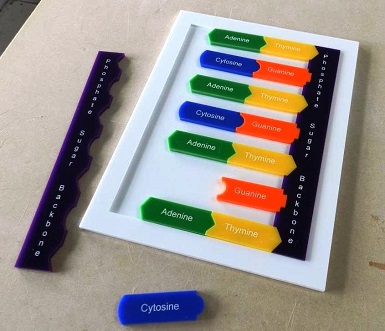
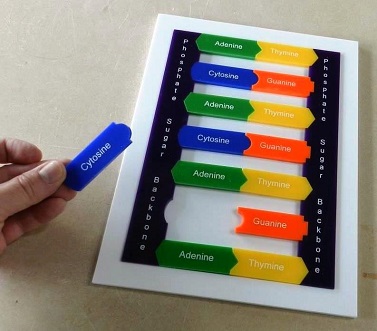
Alongside our core work we like to fit in one-off unusual projects like these laser cut educational puzzles for the Neuroscience department at Cardiff University. The puzzles, a simplified representation of DNA, were designed as a rough sketch by the client which we then drew up accurately in CAD for final approval by the university. The initial order was for a set of four but with an expectation of additional units at a later date. We’ve produced similar puzzles for the university before (see Laser-cut Brain Puzzle - Recent Projects, March 2017) and actually used the leftover coloured acrylic for this project.