Ancient monument laser-cut and engraved from solid Ash wood.
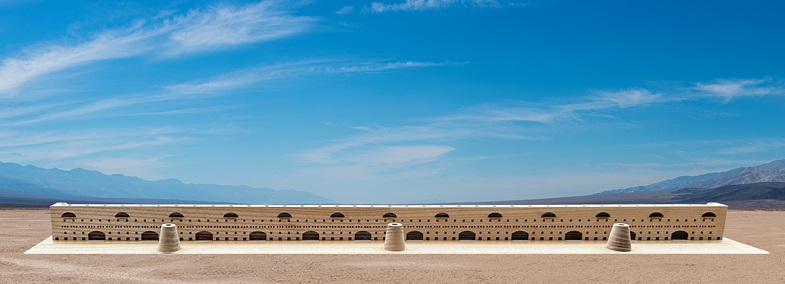


This small scale, stylised architectural model was commissioned as part of a test project for a new educational play scheme for young children. The client wanted a simplified representation of this ancient monument in a pale coloured wood so we suggested laser cutting and engraving out of solid ash would be a suitable option. The main photo shows the 800mm long model photoshopped into a desert setting which is the context it will be used in. The smaller photos show the two sides of the model and a close up detail. You can click on the photos to enlarge them.
Educational models for two different clients.
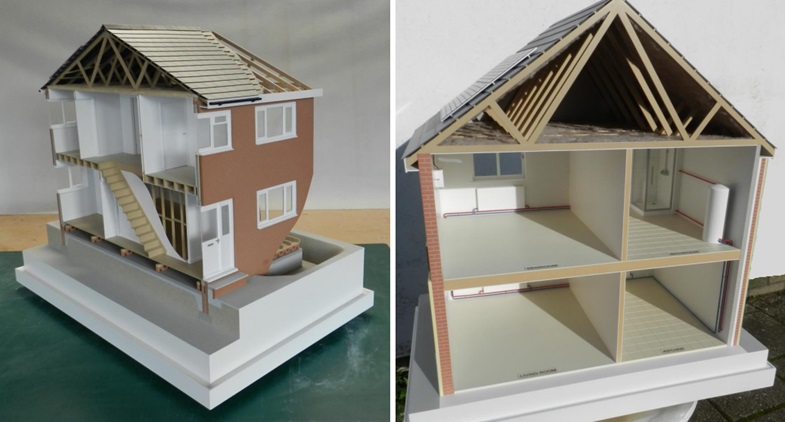
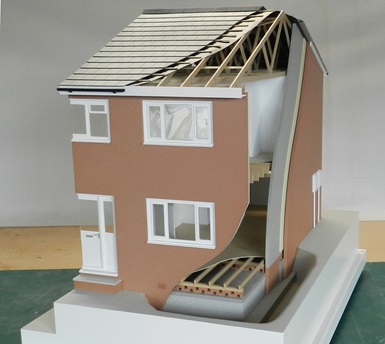
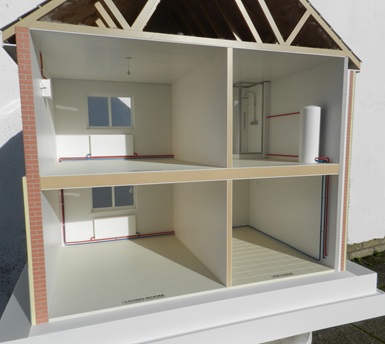
We’ve produced a few house section models, or what might be termed “dolls house” models, over the last few years but they don’t come up very often so it was quite a coincidence when two unrelated clients ordered these very similar models within a few weeks of each other towards the end of last year. Both models were to be used as educational aids; one for a London based university and the other for a South coast county council. We delivered the models earlier this month and both clients were delighted with the finished results.
Fourth model this year for national developer.
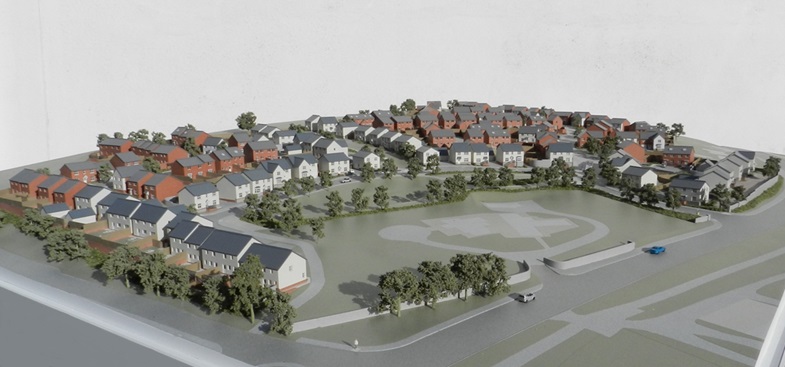
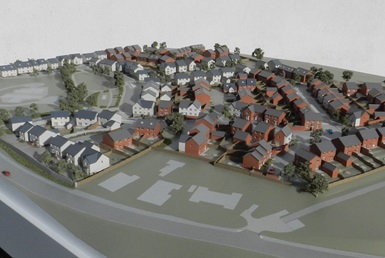
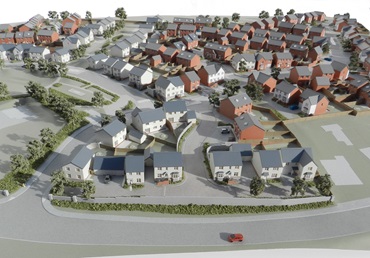
One of the UK’s largest housing developers has come back to us again for a 4th sales model this year. They’ve been coming to us for many years for their sales models because of the consistent high quality and value we deliver every time. This model was particularly challenging because of the steep topography of the site which meant that virtually every plot was on a different level. As a sales tool it was important that we accurately modelled every step, retaining wall and embankment across the site so that purchasers could easily understand the levels and contours around whichever house they were looking to buy.
2.5m high models of Communications Masts.
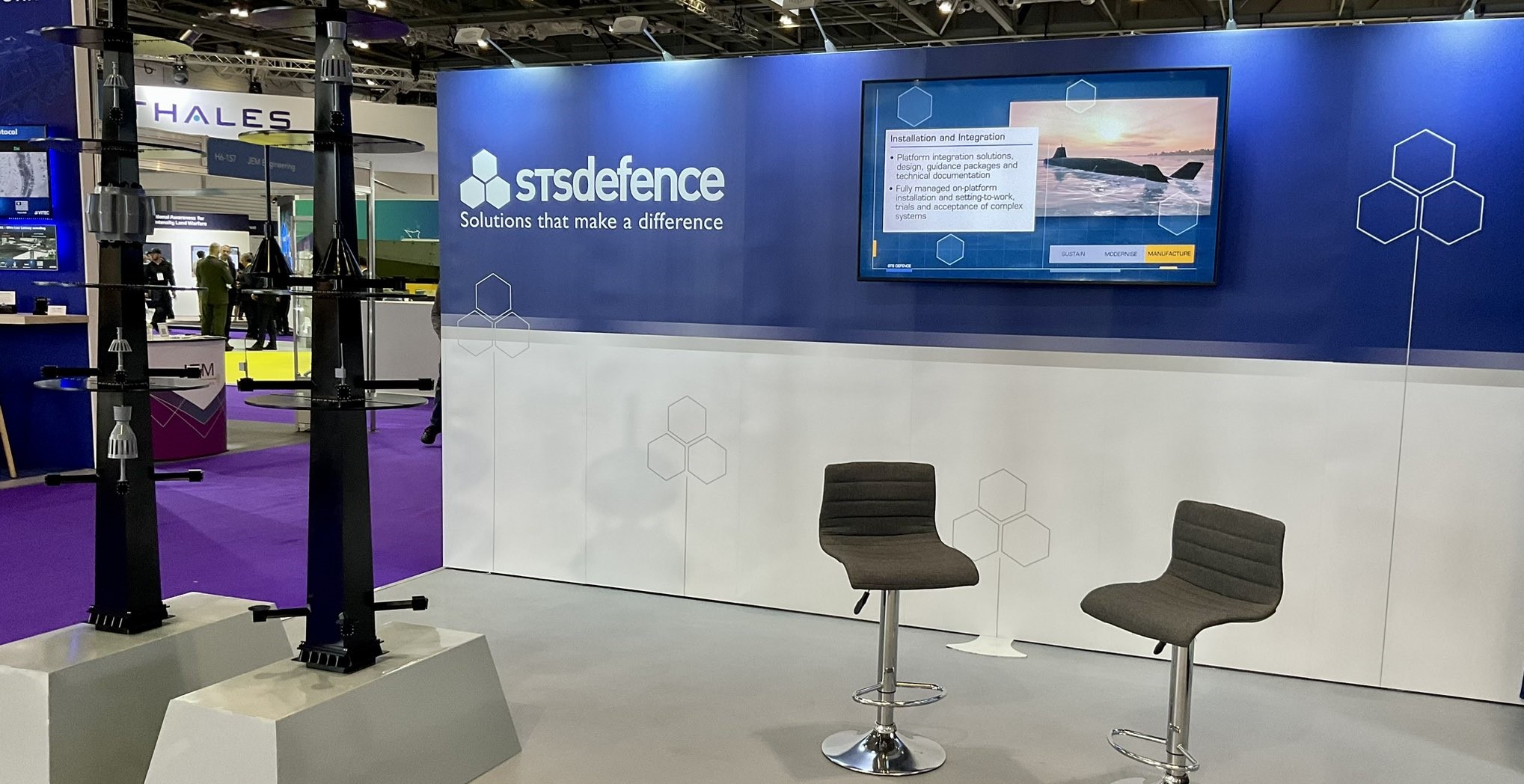
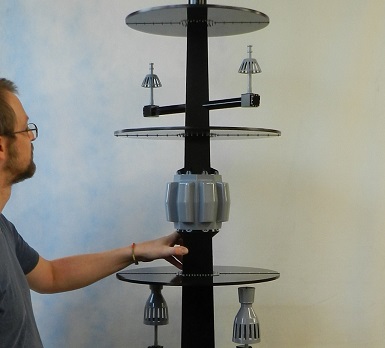
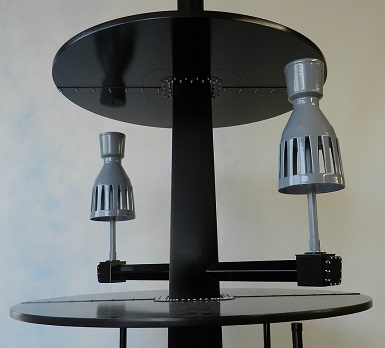
We recently completed this pair of 2.5m high models of ships communications masts for use at DSEI, the premier UK defence Industry event. The masts, one for Port side, one for Starboard, were designed in sections that could be packed into a flight case for shipping and then be easily assembled at the venue. The design also included an extendable aluminium tube to give added strength to the masts’ main structural core. The main photo above shows the models on stand at this year’s event.
Third project this year for South of England developer.
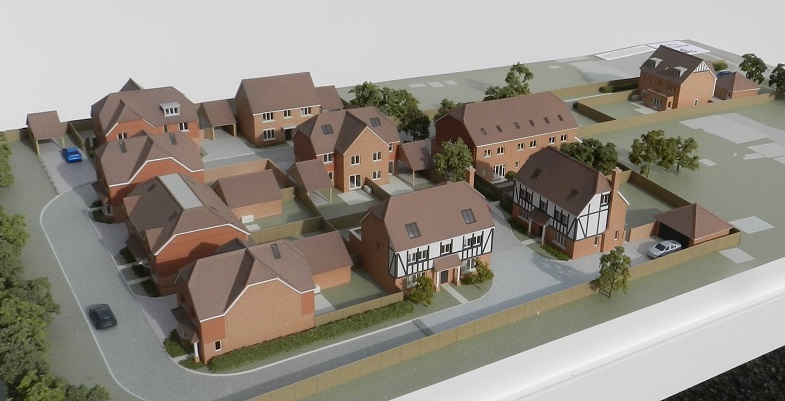
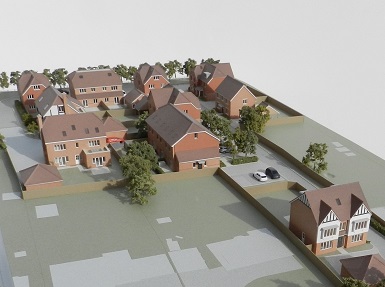
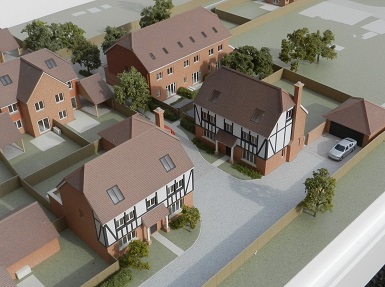
As with the previous post, this is one of three sales models we’ve produced this year for another of our regular clients who keep coming back to us for high quality sales models for their marketing suites. This model was at 1:150 scale which is the ideal scale option for smaller housing developments. Larger developments typically need to be at 1:200 scale or even 1:250 scale just to keep the model base to a manageable size. We were planning to post photos of all three projects this month but two of the almost completed models have gone on hold at the last minute due to some late design changes on site. It’s probably going to be a couple of months before the other two models can be fully completed but hopefully we’ll be able to post finished pics towards the end of this year.