Touchscreen controlled illumination of individual plots.
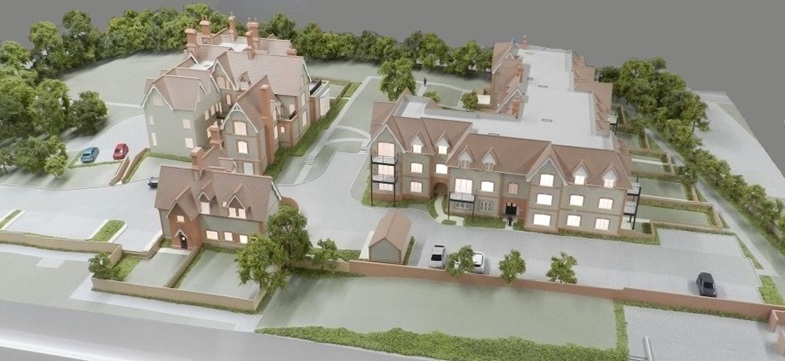
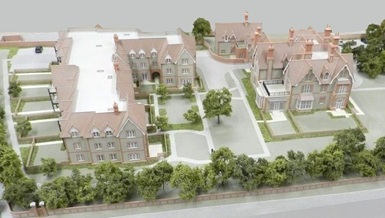
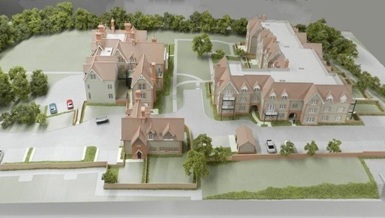
Unfortunately we weren’t able to get any good photos of this model before delivering it to site because we had to rush the final stages to fit in some last minute amends from the client. The model featured an interactive lighting system which allowed illumination of individual apartments controlled from a tablet mounted on the model edge. The client was very pleased with the finished result and immediately asked us to produce another model for one of their other retirement developments.
Fully detailed sales model for the retirement homes sector.
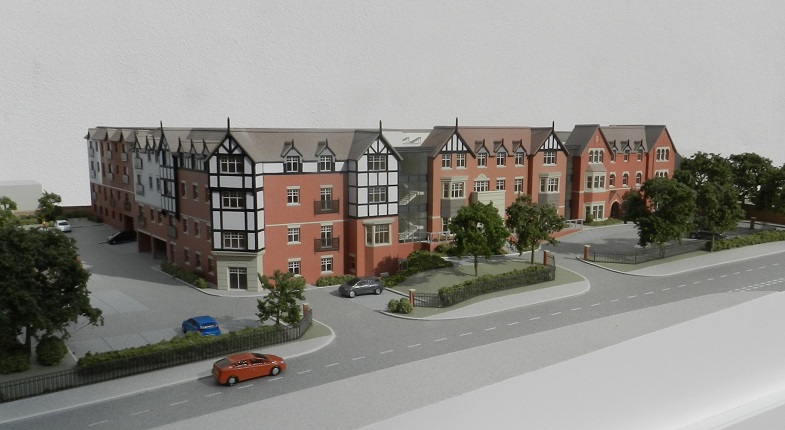
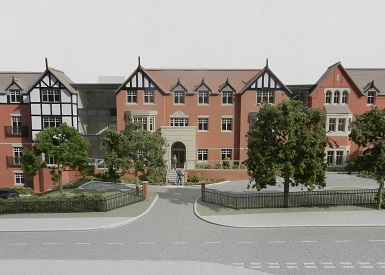
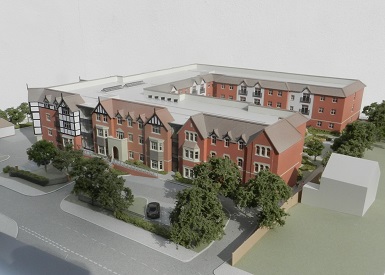
The client for this project got in touch after we were recommended to him by one of our other clients who we’ve worked with for many years. In fact, quite a bit of our work comes via this route and it’s always gratifying to know that our customers are happy to recommend us to other organisations. This model is at 1:150 scale which, as you can see from the photos, allows us to show a high level of architectural detail. It’s an ideal scale choice for mid-sized buildings or compact developments comprising several smaller buildings.
Phase 2 buildings added after first phase sells quickly.

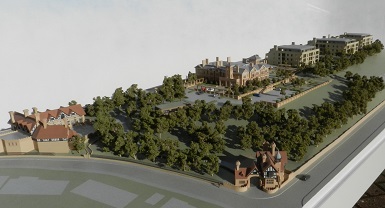
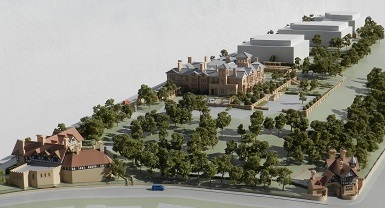
When we originally delivered this model in March last year the phase 1 buildings were all fully detailed but the client (Enterprise Retirement Living) only wanted grey massing blocks for the phase 2 buildings, three new-build apartment blocks, which were still in the design process. Seven months down the line and with the model helping generate strong sales, the client asked us to add detailed versions of the apartment blocks which we completed before Christmas. The main image above shows the three new detailed buildings we’ve just added. The right hand smaller image shows how the model looked back in March with the three grey massing blocks visible in the background.