Stylized model showing multiple industries.
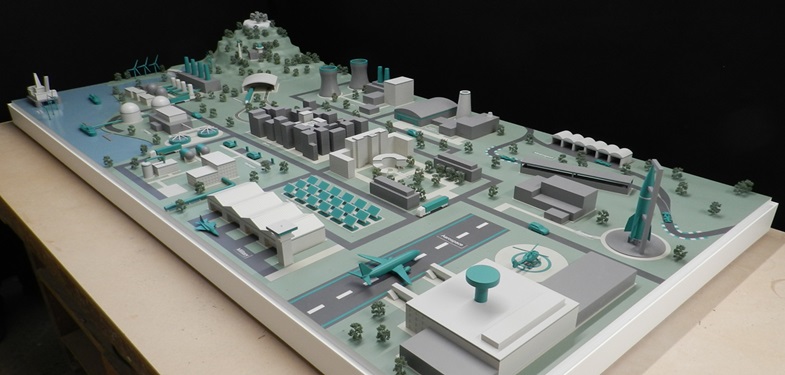
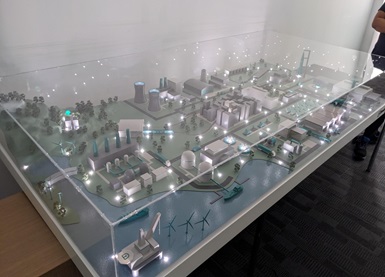
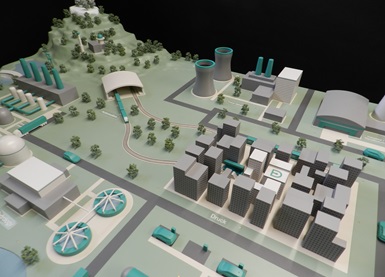
The brief for this project was to create a physical model of an existing CGI created landscape showing all the various industrial sectors the company worked in. The only information they were able to give us was a set of still-frame images of the landscape so we had to create our own CAD from scratch before we could start constructing the model. The muted greys and greens are an exact copy of the CGI graphic but we feel they work very well for this stylized industrial landscape. As you can see from the photo above, we also incorporated LED lighting. The system allowed 16 zones to be individually controlled from the client’s laptop.
Large illuminated model for marketing suite.
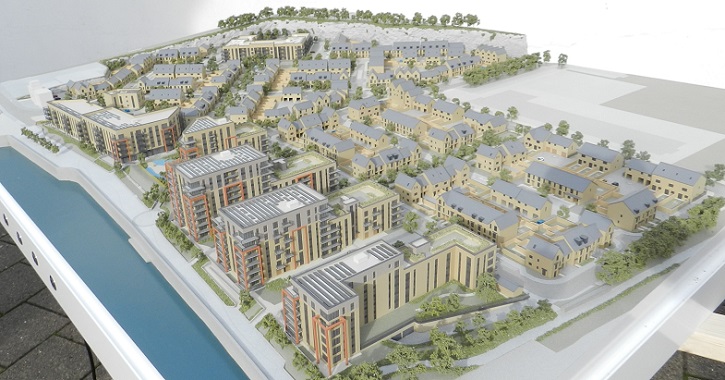
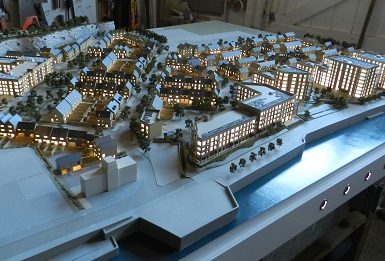
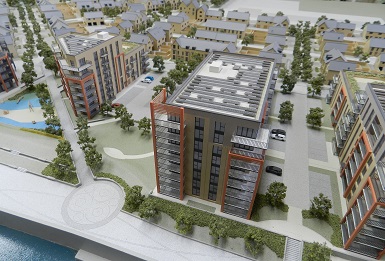
We recently completed this illuminated sales model for a Thames-side housing development in East London. At approx. 2m x 1.4m it is a larger than usual model but the client had allowed plenty of space for it as a centrepiece of their on-site marketing suite. The lighting effects include the option to light up four separate phases individually, controlled by the buttons visible on the front edge of the model. If you click on the right inset image above to enlarge it you can see the high level of detail we can achieve, even at 1:250 scale which is the smallest scale option suitable for this type of sales model.
Cardiff city model relocated to Cardiff Castle.
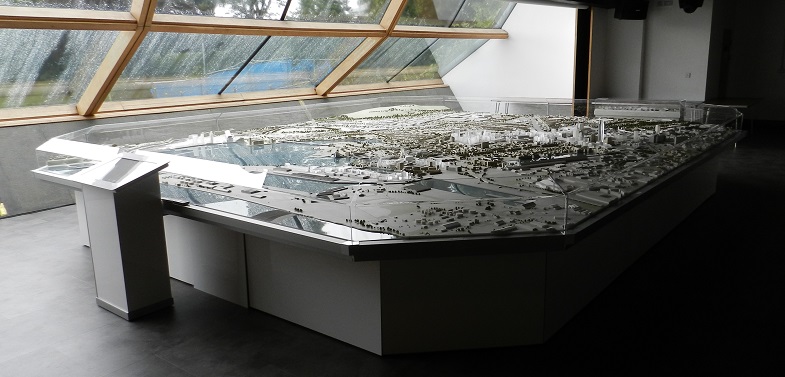
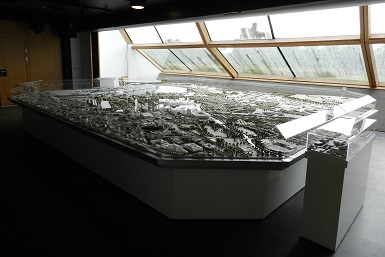
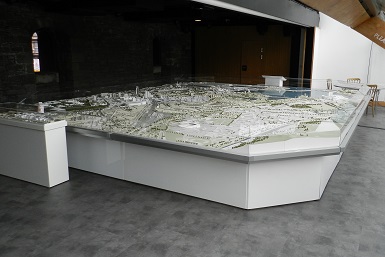
We’ve just moved our 6.5m x 5.5m model of Cardiff city into the visitor centre at Cardiff Castle, an exciting new venue where it will become part of the organised castle tour. The model is fully interactive with a touch screen interface that provides onscreen information whilst lighting up the relevant building or area on the model. If you click on the left inset pic above you should be able to spot (despite the rain) the profile of the castle’s twelve-sided Norman Keep, one of the finest examples in Wales.
With remote controlled illumination of water.
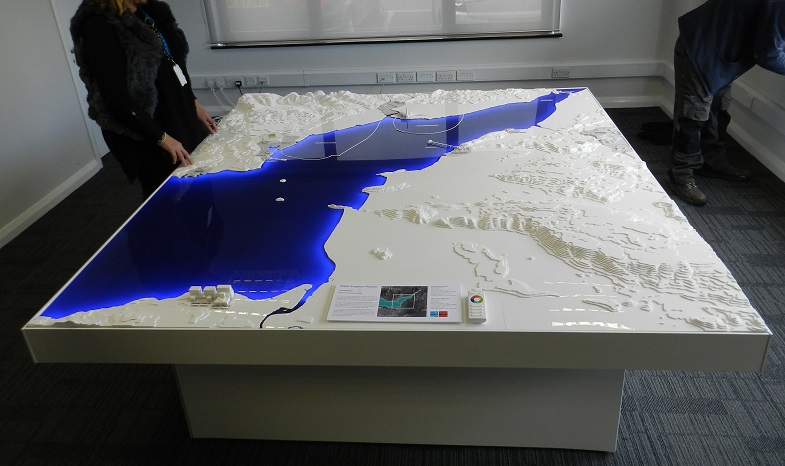
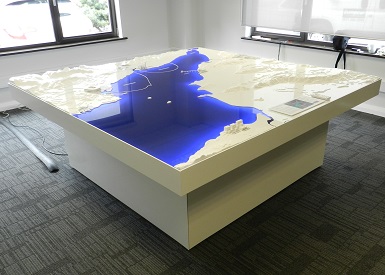
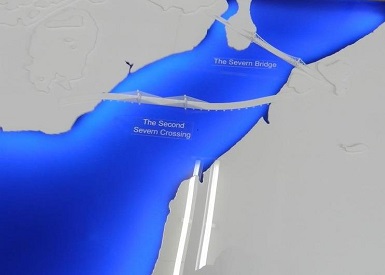
This simple but eye catching model was commissioned to illustrate the size and position of two proposed tidal lagoons in the Bristol Channel. The lagoons are designed to generate renewable energy by harnessing the rise and fall of the tides in an area that has the second highest tidal range in the world. The topography is represented as a stylized contour map (with exaggerated vertical scale) laser-cut from white acrylic sheet. The water is shown as blue acrylic with LED edge-lighting to add visual interest. The LEDs can be set to varying brightness and colour using a hand held remote control (visible on the front edge of the model in the main pic above).
Detailed sales model for North London residential development
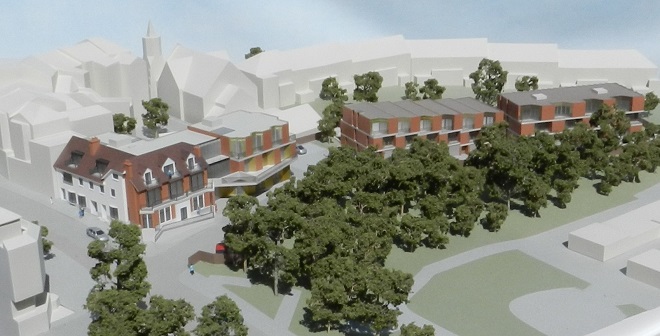
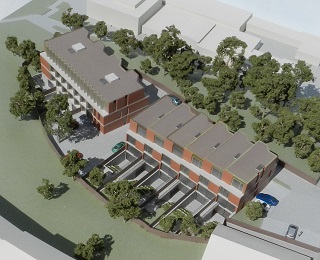
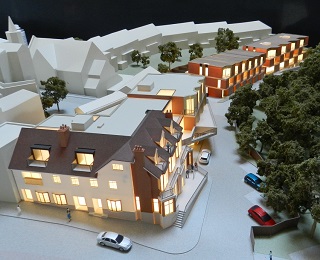
Sometimes a project turns out to be much trickier than expected and this was definitely the case with this illuminated sales model for a North London residential development. Not only was it on a complex sloping site with lots of surrounding context buildings, it also had heavily articulated elevations composed of many different materials including a very specific range of metallic finishes. The client was very concerned that these finishes should be accurately represented and we spent a lot of time working with the architects creating sample swatches to make sure the colours on the model were as authentic as possible. The requirement for general illumination added further technical complexity to the project but in the end it all came together as planned and the client was delighted with the finished result. In fact we had an email from him with the following comments "We have just been to the agents office to see the model for the first time. It’s fantastic! Thank you so much for all your hard work on this project. I’m sure it will help enormously to sell the units off plan...".