Marketing model for national house builder
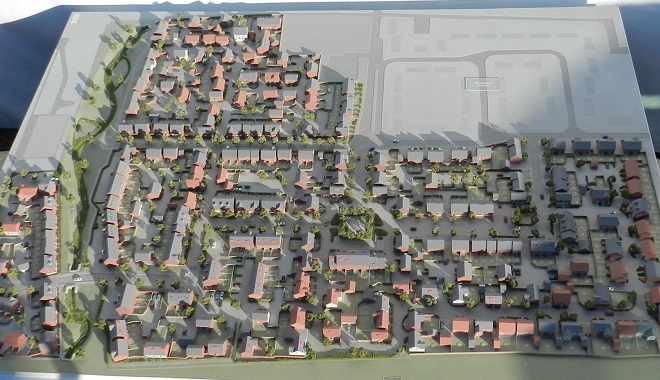
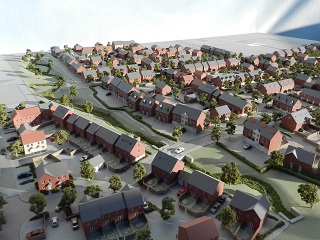
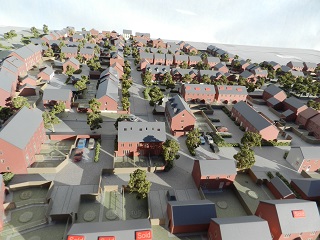
We recently completed this large model (approx. 2m x 1.5m) for a national house builder but it was actually built in 3 stages as each phase of the development was launched. The main body of the model was built early last year and included the landscaping and road infrastructure of the whole site but only about a third of the houses (representing phase 1 of the development). In the middle of the year we brought the model back to our workshops and added the phase 2 buildings and have now just added the Phase 3 houses to complete the project. The developer uses these models for all of their sites because they are such a useful marketing tool to help sell the houses. We’ve been producing sales models for them for many years and have several more projects in the pipeline for Spring this year.
Interactive Masterplan Model 1:750 Scale
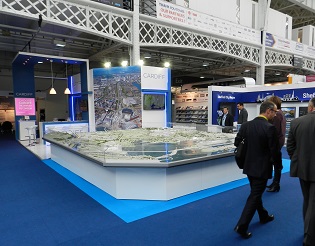
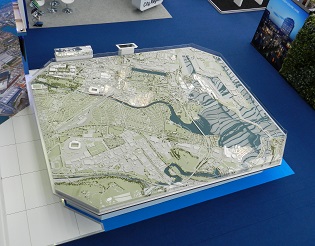
By all accounts, our 6.5m x 5.5m interactive model of Cardiff stole the show at Olympia during London’s inaugural MIPIM global property conference last week. Our team set it up on Tuesday for the 3 day event and then dismantled it on Friday evening, bringing it back to Cardiff (in two vans) where it is shortly going to set up in a permanent marketing suite. Once the model is in its new home it will be used to promote the city of Cardiff to national and international investors. It is a fully interactive model controlled via a large touchscreen which activates over 30 different lighting zones on the model and at the same time displays relevant information pages on the touchscreen. The screen images will also be projected onto a giant screen so that the information is visible to all.
Cardiff City model moves to County Hall.
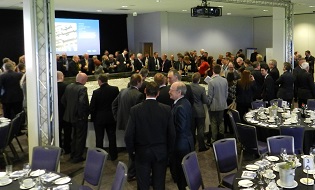
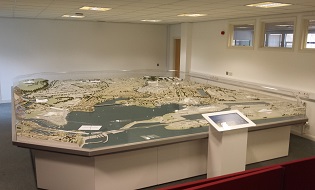
After being centre of attention at the football Stadium event, our Cardiff City model is now on temporary display within the County Hall offices in Cardiff Bay. As you can see from the images it’s a much more low-key venue but we’re told it does get a regular stream of visitors, from politicians and potential inward investors right through to police officers from other cities who use the model to help with crowd control planning for visiting football supporters (sadly not from premiership teams this year!). It’s going to be in County Hall for a few more weeks before moving to its permanent venue in the new Library (opposite John Lewis) where it will be open to the general public. Since the stadium event we’ve added a few tweaks and improvements to the model itself and to the interactive element including a new “All lights on” button which lights up all 36 of the model’s lighting zones at the same time.
6.5m x 5.5m model of Cardiff at 1:750 scale
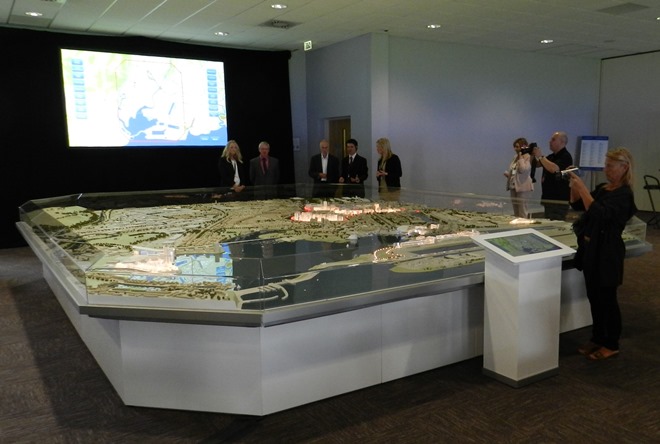
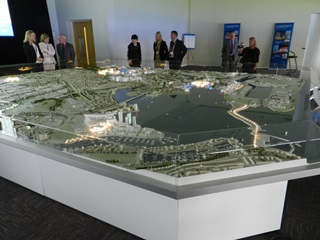
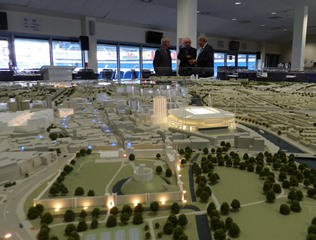
Here’s a first glimpse of the massive project we’ve been working on for the last 5 months, a 6.5 x 5.5 metre interactive model of Cardiff. We set it up for the first time yesterday at a major launch in the Cardiff City football stadium where it was the centre of attention for over 200 specially invited guests. The model has been designed for use in a permanent marketing suite to promote the city of Cardiff to national and international investors. It is a fully interactive model controlled via a large touchscreen which activates over 30 different lighting zones on the model and at the same time displays relevant information pages on the screen. The touchscreen images are also projected onto a large screen above the model so that the information is visible to all. More information to follow soon.
Detailed marketing model for national developer
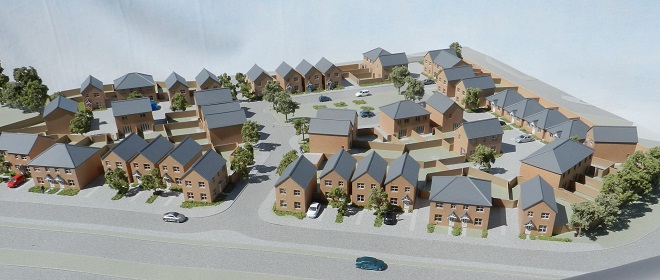
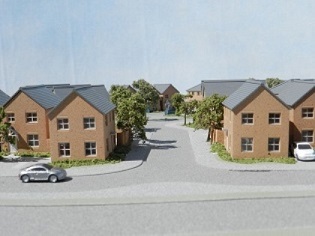
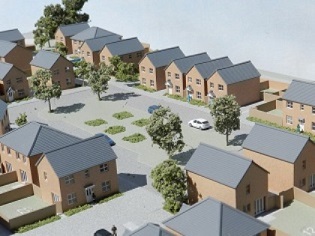
We’ve made three of these housing development models already this year and we’ve got four more in the pipeline over the next couple of months. 1:200 is an ideal scale for these types of models because it allows us to show a good level of detail but keeps the model reasonably compact, which is important if it’s going into a cramped sales cabin on site. For larger developments with over 100 plots we sometimes have drop down to 1:250 scale, just to keep the model at a manageable size.