1:20 scale sectional model of commercial building.
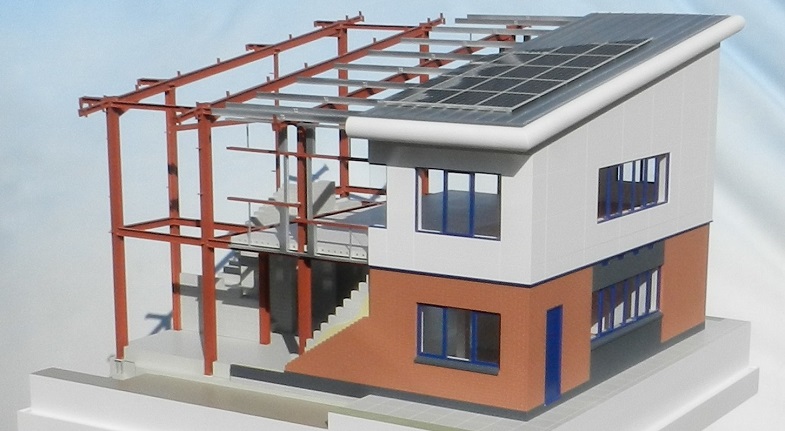
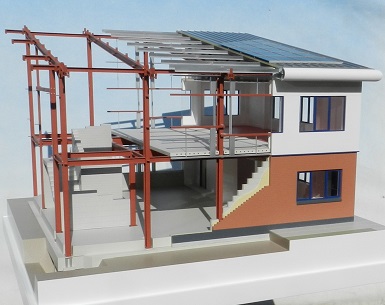
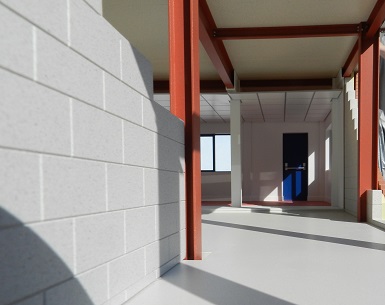
This is the third educational model we’ve made for the University of South Wales. As with the previous two projects in our Latest Projects section this is another example of a satisfied customer coming back to us with a new order. Aimed at students in the construction sector, the purpose of this model was to illustrate the major elements that make up a typical commercial office building, including foundations, steel work, cladding components and final external finishes. As you can see from the images this was a very technically complex project but the client knew from previous models we’d produced for him that we had the skill and understanding to deliver an extremely accurate, perfectly detailed demonstration model.
Second Industrial Model for ChickMaster UK.
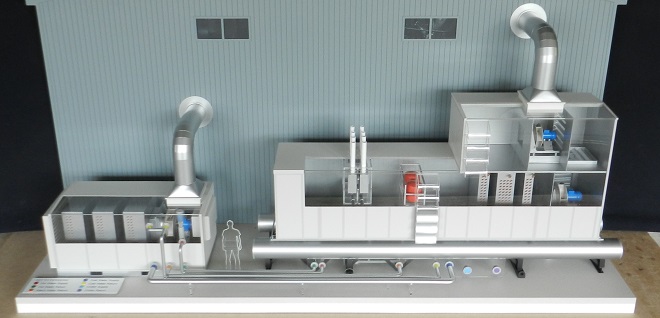
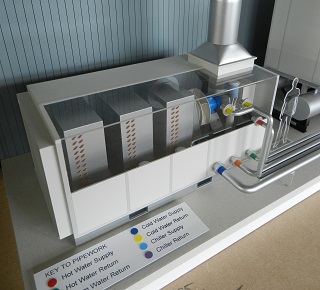
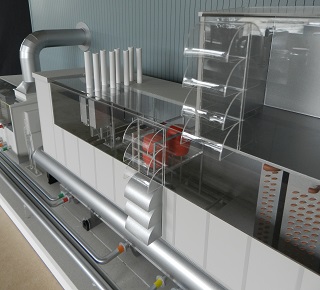
As with the previous model featured in our Latest Projects section this is another example where a company has come back to us for a second model after being really pleased with the first project we completed for them. This is also a similar type of industrial model but it’s at a smaller scale (1:20 rather than 1:8) and you’ll notice that the detail is slightly more simplified. This looks ok at the smaller scale and was sufficient for the client’s requirements; he didn’t need to show every nut and bolt (although we could have done if he’d needed it).
Fourth industrial model for Veolia Water Technologies.
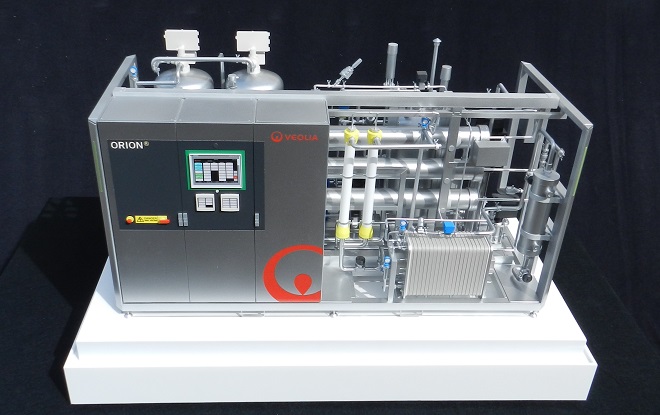
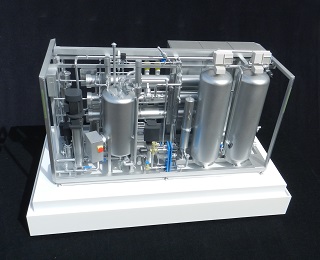
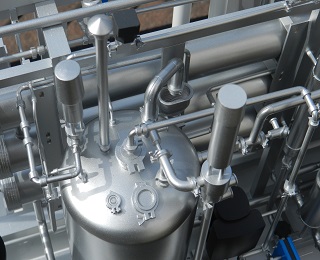
This model of Veolia’s new Orion Purified Water Treatment system is the fourth project we have completed for this major international company. Built from the engineering drawings, the model is extremely accurate and shows all the significant working components of the system to an easily identifiable level. The client plans to ship the model to overseas trade shows so we designed it with internal steel supports bolted to the underside of the base so that it could withstand frequent shipping. We also supplied a custom made aluminium flight case with a tailored internal foam cushion lining.
Wooden playground equipment models at 1:10 scale
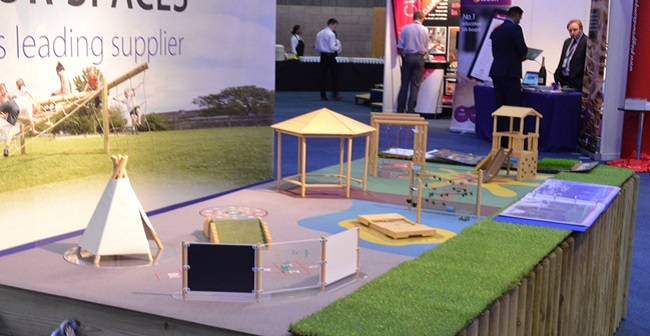
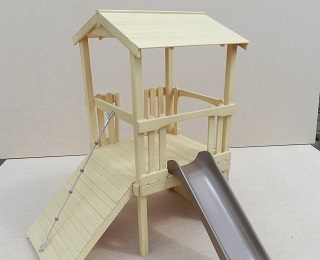
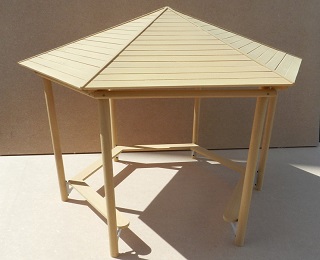
We actually produced this set of 10 playground equipment models back in early June but we’ve been so busy through the summer we haven’t had time to update our recent projects pages. These models were commissioned by the UK’s biggest manufacturer of wooden playground equipment and were for use at exhibitions. The main picture above shows the models at their first event. It was enjoyable for us to work with real wood for a change rather than the usual plastics, resins, etc. The client was really pleased with the how the models looked and is planning to commission more models of other designs for future shows.
Detailed sales model for North London residential development
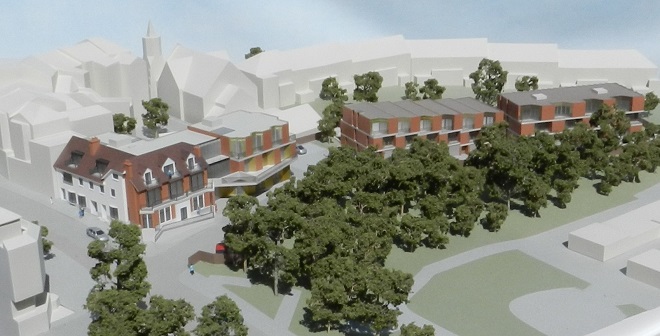
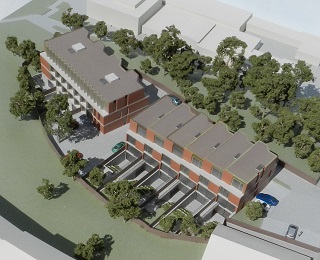
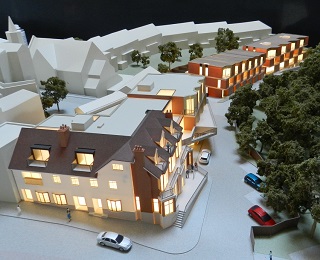
Sometimes a project turns out to be much trickier than expected and this was definitely the case with this illuminated sales model for a North London residential development. Not only was it on a complex sloping site with lots of surrounding context buildings, it also had heavily articulated elevations composed of many different materials including a very specific range of metallic finishes. The client was very concerned that these finishes should be accurately represented and we spent a lot of time working with the architects creating sample swatches to make sure the colours on the model were as authentic as possible. The requirement for general illumination added further technical complexity to the project but in the end it all came together as planned and the client was delighted with the finished result. In fact we had an email from him with the following comments "We have just been to the agents office to see the model for the first time. It’s fantastic! Thank you so much for all your hard work on this project. I’m sure it will help enormously to sell the units off plan...".