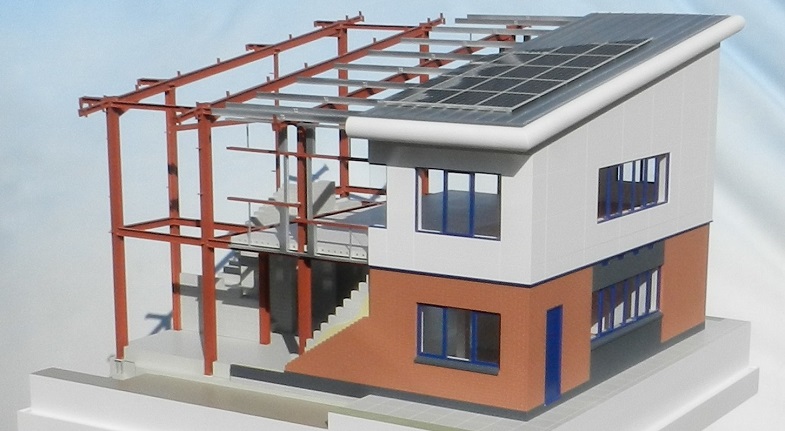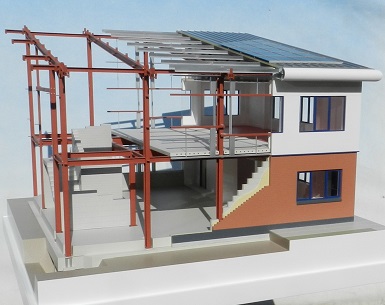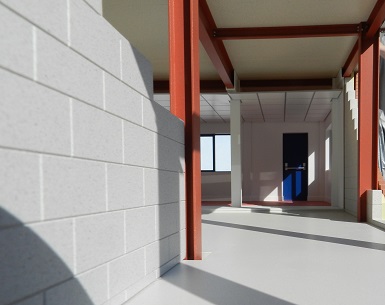1:20 scale sectional model of commercial building.



This is the third educational model we’ve made for the University of South Wales. As with the previous two projects in our Latest Projects section this is another example of a satisfied customer coming back to us with a new order. Aimed at students in the construction sector, the purpose of this model was to illustrate the major elements that make up a typical commercial office building, including foundations, steel work, cladding components and final external finishes. As you can see from the images this was a very technically complex project but the client knew from previous models we’d produced for him that we had the skill and understanding to deliver an extremely accurate, perfectly detailed demonstration model.