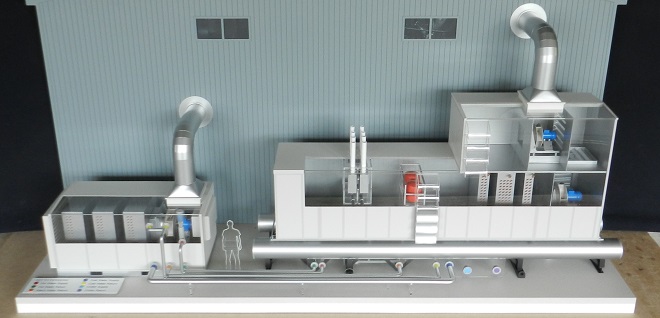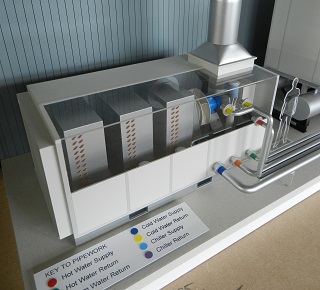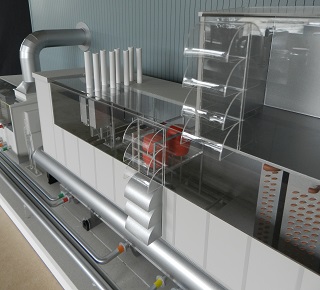Second Industrial Model for ChickMaster UK.



As with the previous model featured in our Latest Projects section this is another example where a company has come back to us for a second model after being really pleased with the first project we completed for them. This is also a similar type of industrial model but it’s at a smaller scale (1:20 rather than 1:8) and you’ll notice that the detail is slightly more simplified. This looks ok at the smaller scale and was sufficient for the client’s requirements; he didn’t need to show every nut and bolt (although we could have done if he’d needed it).