Educational puzzle made from 5mm coloured acrylic.
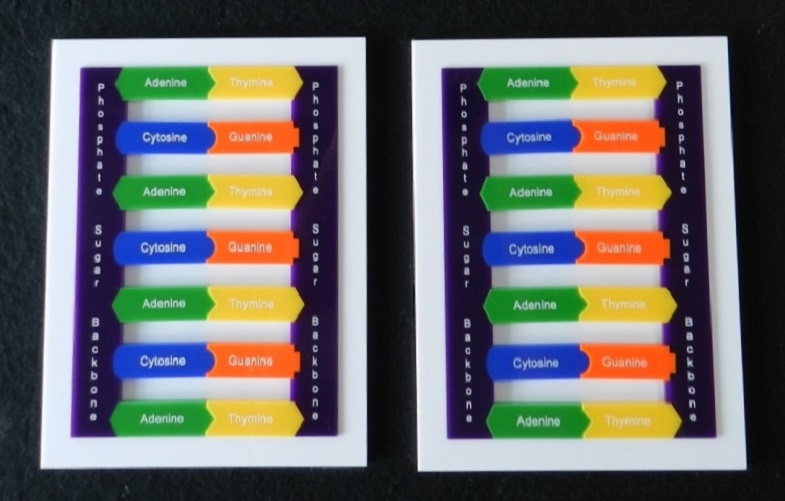
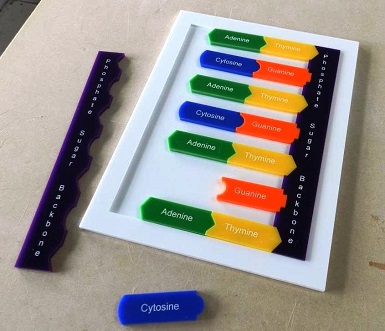
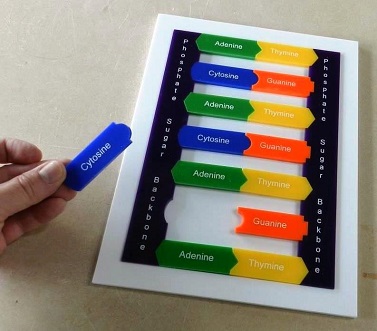
Alongside our core work we like to fit in one-off unusual projects like these laser cut educational puzzles for the Neuroscience department at Cardiff University. The puzzles, a simplified representation of DNA, were designed as a rough sketch by the client which we then drew up accurately in CAD for final approval by the university. The initial order was for a set of four but with an expectation of additional units at a later date. We’ve produced similar puzzles for the university before (see Laser-cut Brain Puzzle - Recent Projects, March 2017) and actually used the leftover coloured acrylic for this project.
Large sales model at 1:250 scale.
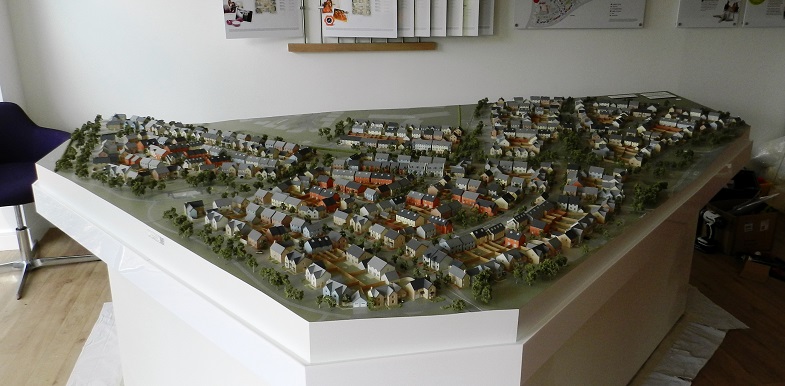
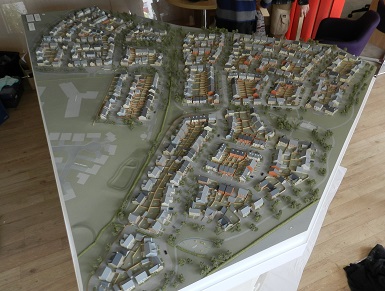
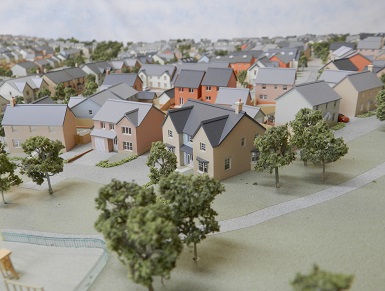
At 2.7 metres long by 2 metres wide this is one of the largest, housing sales models we’ve ever made. The project started off as a phase 1 model only but then the client decided they wanted to market phase 2 and 3 at the same time so asked us if we could model the whole site in one go. With just under 500 units on a complex sloping site this became a 3 month project and we just managed to meet the launch day deadline. For portability and ease of working, the landform is in 4 sections that butt together on a purpose built plinth. The Perspex cover however, was a one piece unit and we had to take a large window out just to get it into the sales office. We’ve got two other models on the go for the same client but thankfully they’re both more manageable sizes.
Two industrial models showing internal components.
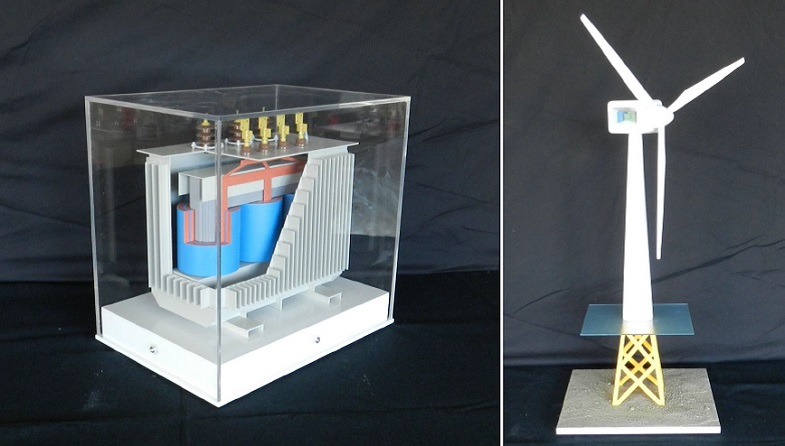
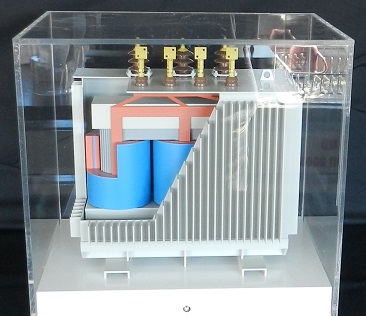
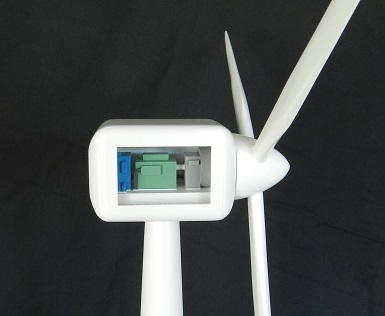
SSE, one of the UK’s biggest energy suppliers commissioned us to help create these two demonstration models for use in their educational program in schools. After exploring several different designs we advised them which options were practical to build and also achievable within their fixed budget. The models incorporate cut-away views showing simplified representations of the internal components of a wind turbine and transformer. The wind turbine model is actually designed as six sections that can be easily fitted together to demonstrate how wind turbines are constructed.
Overview model and detail model.
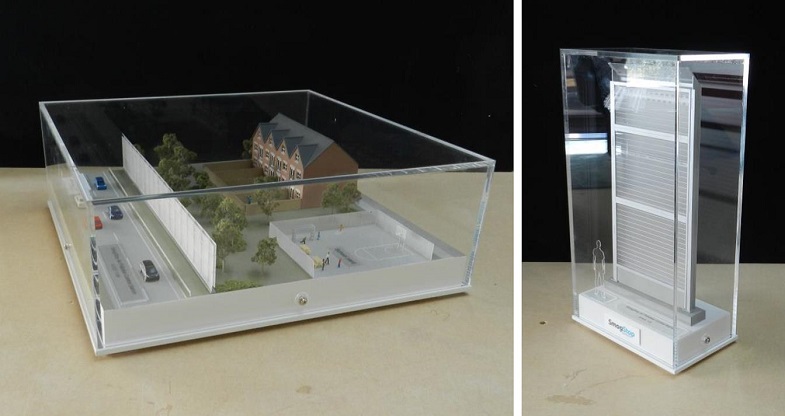
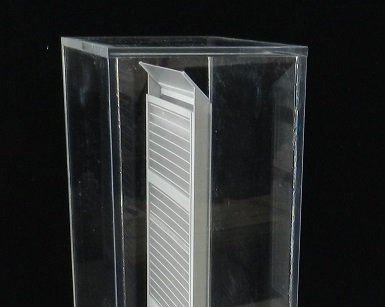
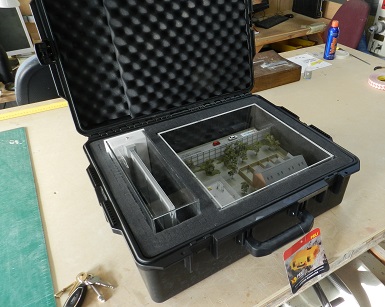
The original brief for this project was for a small, easily portable model of a typical noise barrier installation but as the project progressed the client realised how useful it would be to also have a larger scale model showing a single barrier section. This would allow the salesman to point out small but important structural details that improved the overall performance of the barrier, not just for noise reduction but also to reduce the pollution levels from vehicle exhausts. We were happy to accommodate this extra requirement and even managed to adapt the original travel case to fit both models (see above pic).
Fully interactive model for Notting Hill Sales.
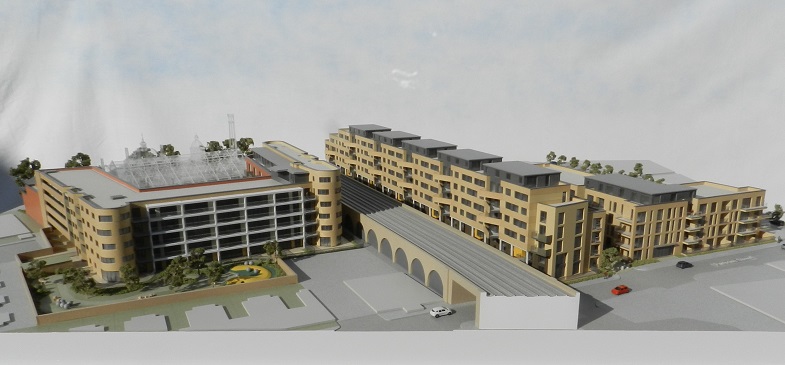
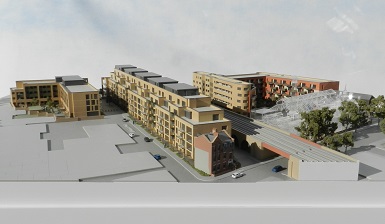
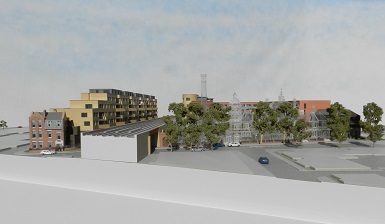
One of our existing clients recommended our services to Notting Hill Sales which lead to us producing this fully interactive sales model for one of their major developments in London. The interactive element allows touch-screen controlled illumination of individual apartments with floor plans visible on screen and various filter options such as number of beds, aspect, availability, etc. Due to limited space in the marketing suite, we had to use a smaller than usual scale for this type of model which made it much more tricky to build in the wiring and individual apartment lights. The client asked us to create a “ghosted” but recognisable representation of an existing on-site building so our solution was to model it in clear acrylic, but still replicating a lot of the building’s architectural features – you should be able to pick this up in the photos.