Fully detailed sales model exported to Ireland.
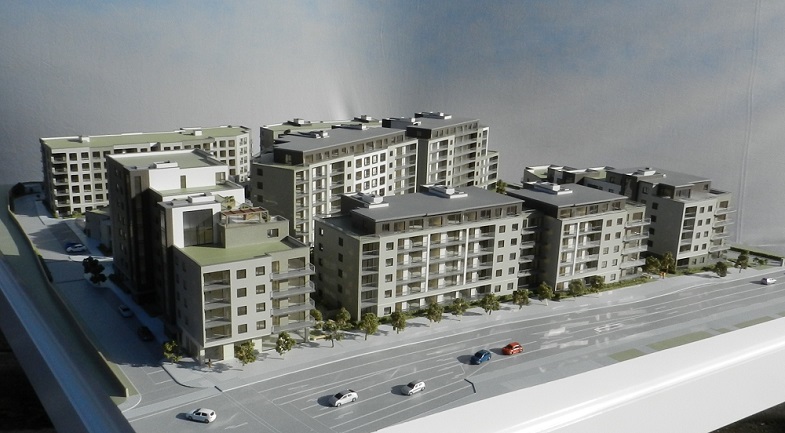
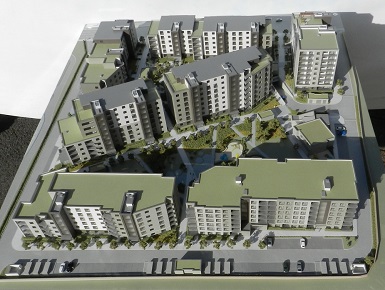
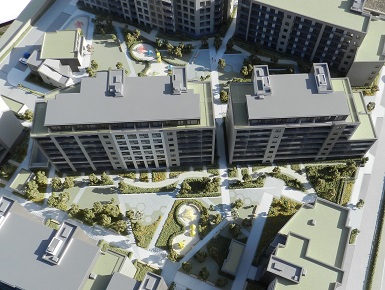
“The model looks amazing. You and your team should be really proud, certainly exceeding our expectations.” This was the response from the client on receiving the first photos of the finished model. The client was just as pleased when the model actually arrived in their offices in Dublin and very quickly confirmed a new order for a model of one of their other developments which we will start working on next month. It’s fair to say we were really proud with how this model came together, particularly as we had to work in a different way to comply with socially distanced working. This involved a mix of working from home and staggered shifts so that we were able to maintain a 2m distance in the workshop. We are also very used to working with masks so when necessary we were able to have more than one person working round the model at the same time.
Building For Humanity not-for-profit housing scheme.
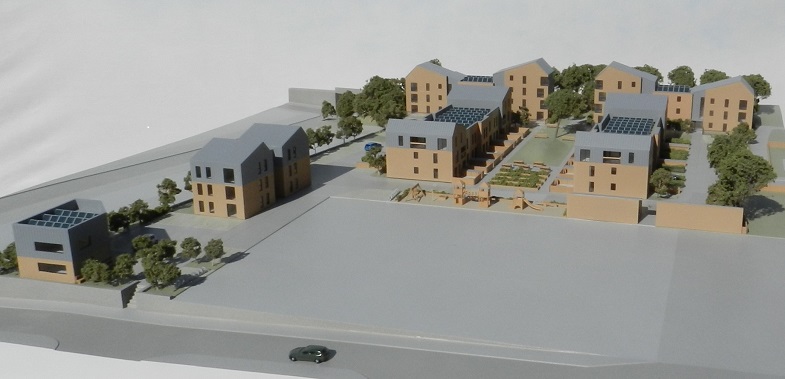
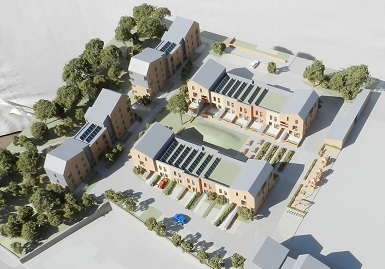
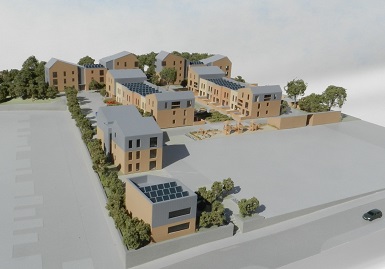
The clients for this project, Building For Humanity, a not-for-profit housing company were delighted to receive this model which illustrates their first development of a new type of affordable, sustainable housing which will be the basis to fund their homeless charity, Homes For Humanity. When we sent them progress photos of the “almost finished” model their response was: “Wow loving it already – can see the end product looking absolutely fantastic. Thanks for the update as well. Great customer service, something very rare these days.
Large sales model for lakeside housing development.
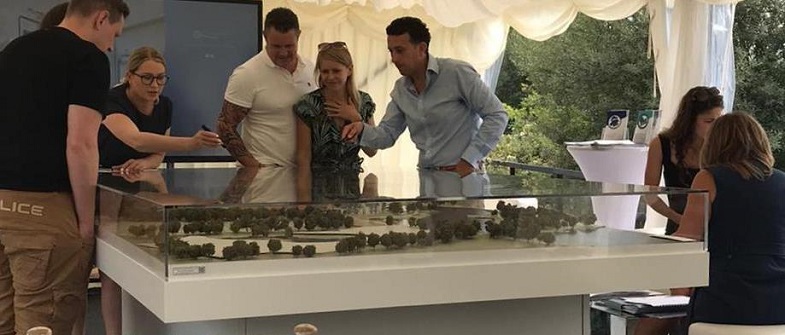
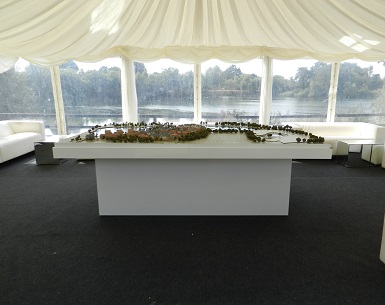
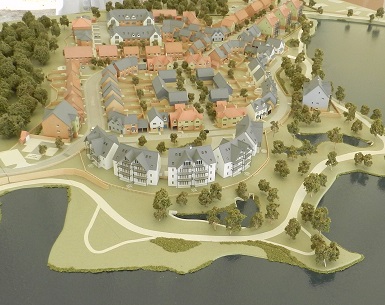
Our recently completed sales model stole the show at a waterside launch event earlier this month. At 2.6m long x 1.6m wide this very large model was the centrepiece of a 3 day event set up in a temporary marquee on site. The client had also set up a large screen with animated CGI views of the development but by all accounts the potential purchasers were drawn instantly to the model because it gave such a clear and immediate understanding of the houses, gardens and overall layout of the site. Due to its size the model was made in two halves for portability. Phase 2 of the development, shown as a separate grey area on the model, will be added at a later date. The model will eventually be the focal point of a permanent on-site marketing suite.
First project delivered after lock down.
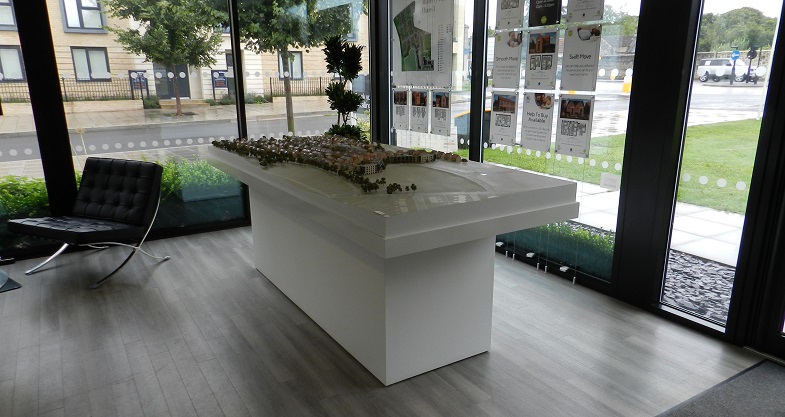
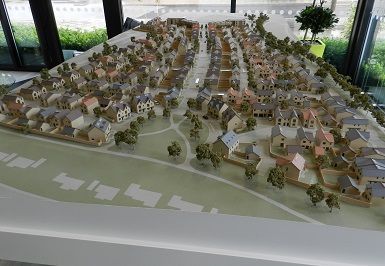
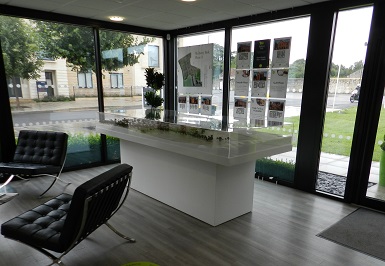
We recently delivered this 2.5m long residential sales model back to its marketing suite in Bath after taking it away before the Covid 19 lockdown to add a new phase of detailed buildings. The project went on hold during the height of the pandemic because like many other businesses we had to close down for several weeks due to safety concerns. It was the first big project we completed after reopening the workshop and we have since completed several other smaller projects that also went on hold. You’ll note from the pics above that the model still has a large “empty” area – this is for a third phase which will be added at a later date.
Custom-built planning tool for Logistics division.
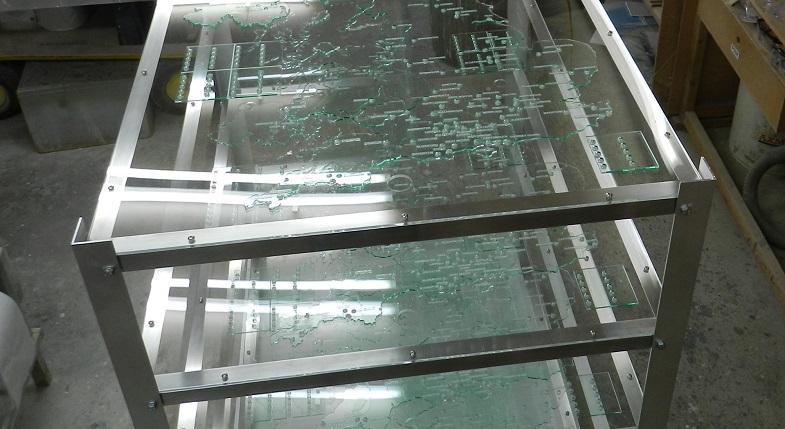
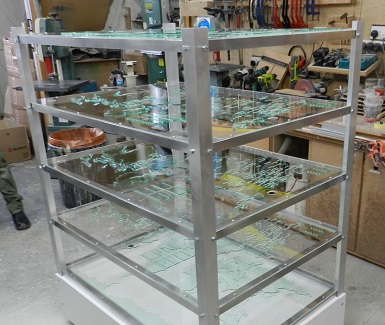
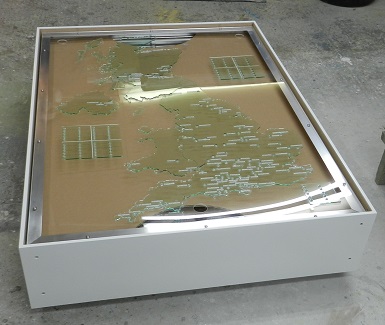
This multi-layered display is a custom-built planning tool for the Ministry of Defence Logistics team. They got in touch with a sketch design (literally a very rough sketch) and asked if it was something we could build. The idea was to create 4 vertically stacked transparent maps showing all the UK MOD bases so that the team could assess varying logistics routes by linking different depots both horizontally and vertically with colour-coded string. Our solution was this aluminium framed design that can be easily bolted together but also “flat-packs” into the white base for storage when not in use (which you can see in the inset pic above).