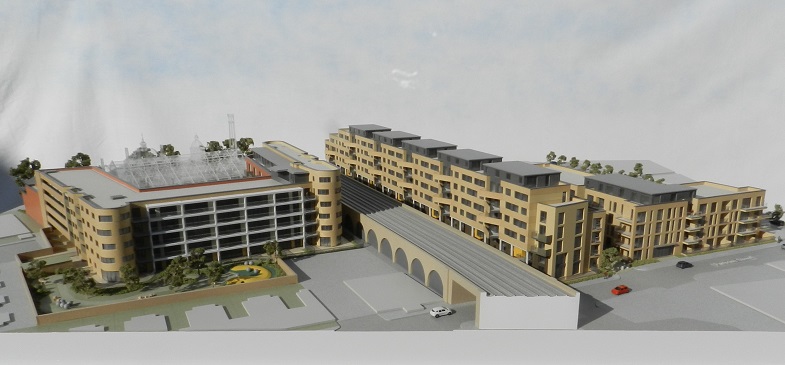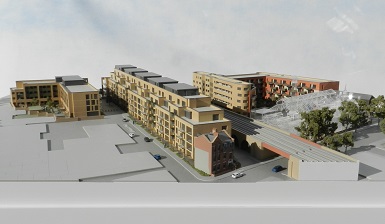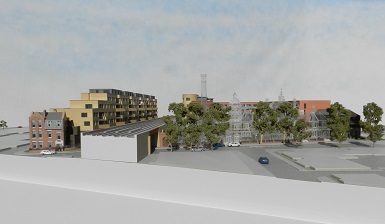Fully interactive model for Notting Hill Sales.



One of our existing clients recommended our services to Notting Hill Sales which lead to us producing this fully interactive sales model for one of their major developments in London. The interactive element allows touch-screen controlled illumination of individual apartments with floor plans visible on screen and various filter options such as number of beds, aspect, availability, etc. Due to limited space in the marketing suite, we had to use a smaller than usual scale for this type of model which made it much more tricky to build in the wiring and individual apartment lights. The client asked us to create a “ghosted” but recognisable representation of an existing on-site building so our solution was to model it in clear acrylic, but still replicating a lot of the building’s architectural features – you should be able to pick this up in the photos.