White styled model to show proposed new development area.
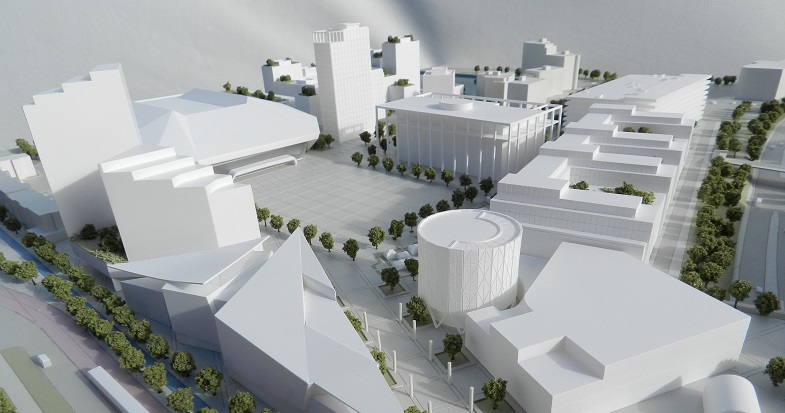
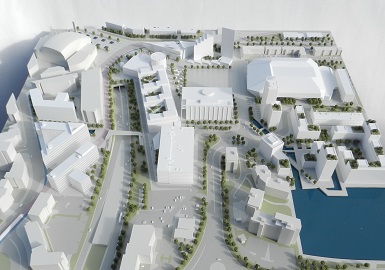
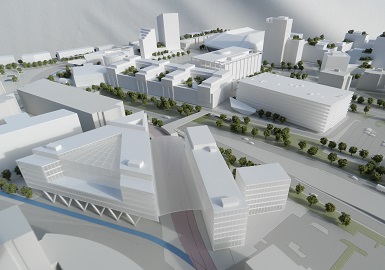
We’ve worked with several different county councils across the UK but, as you’d expect, we’ve done a lot of work for our local county council and this master plan model is our latest project for them. Commissioned as a part of public consultation process one of the major purposes of the model is to demonstrate the scale and extent of a proposed major redevelopment of the area, including a new Arena venue for concerts and events. Although it’s hard to pick up in these photos, the existing on-site buildings are shown in light grey and the proposed new buildings are shown in white. The model also incorporates LED illumination which is used to highlight some of the key proposals.
Roof-off view to show new machinery layout.
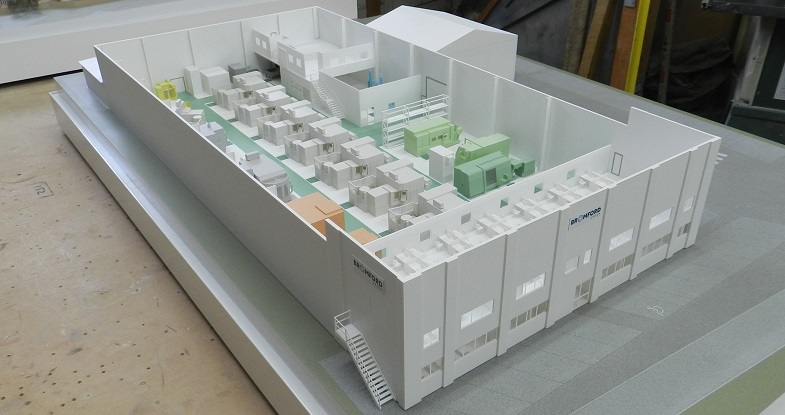
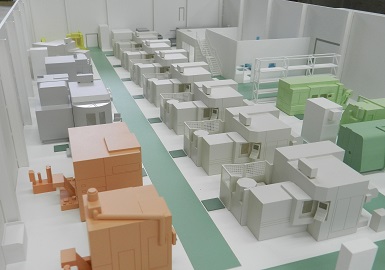
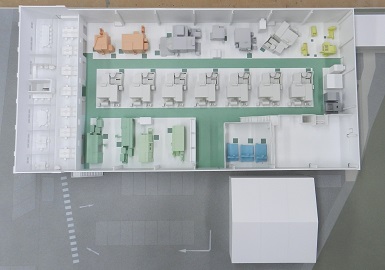
This model was commissioned to illustrate the proposed new factory layout for a precision engineering company serving the aerospace industry. The model was to be used initially for evaluation purposes prior to finalising plans but had a secondary function as on-going staff-training tool. To keep costs down the level of detail on the machinery was kept to a stylised level but the individual machines also needed to be instantly recognisable to their highly skilled workforce. The colour coding was added to help clarify zones of operation. The upper floor of the offices and the mezzanine level in the production area were both made as removable elements to facilitate a clear view of the ground floor layout.
Phase 2 buildings added after first phase sells quickly.

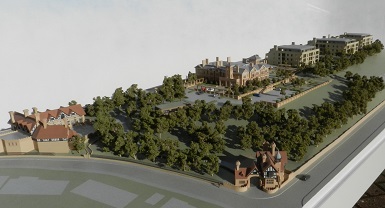
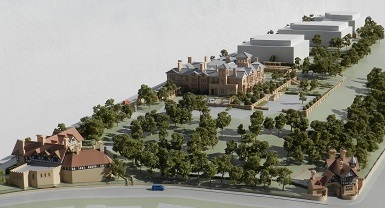
When we originally delivered this model in March last year the phase 1 buildings were all fully detailed but the client (Enterprise Retirement Living) only wanted grey massing blocks for the phase 2 buildings, three new-build apartment blocks, which were still in the design process. Seven months down the line and with the model helping generate strong sales, the client asked us to add detailed versions of the apartment blocks which we completed before Christmas. The main image above shows the three new detailed buildings we’ve just added. The right hand smaller image shows how the model looked back in March with the three grey massing blocks visible in the background.
Keeping clients happy means repeat business.
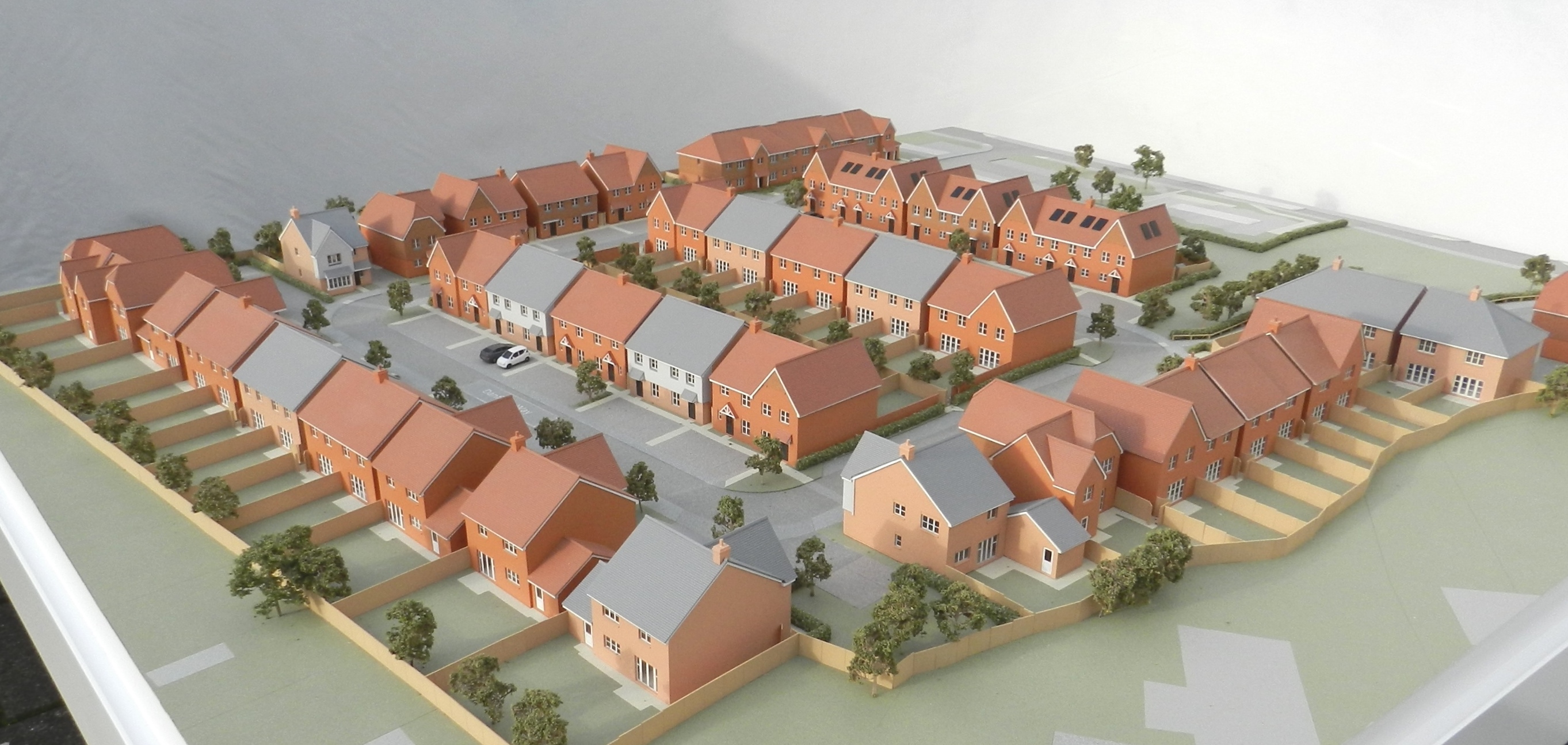
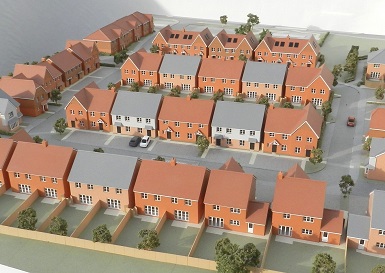
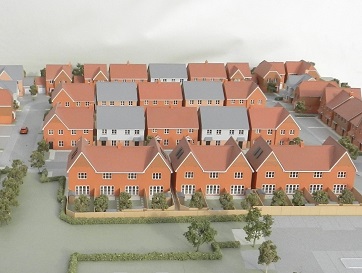
Completed just before Christmas, this was the third of three models we produced for the same client last year. We first started working with this client back in 2016 and because we delivered a high quality model at the right price and on schedule they’ve come back to us for 2 or 3 models every year since. We know that keeping customers happy means repeat business and the way we do that is by ensuring every aspect of our service is of the highest quality. We’d welcome the opportunity to become a regular, trusted supplier for your business.
Fully detailed sales model exported to Ireland.
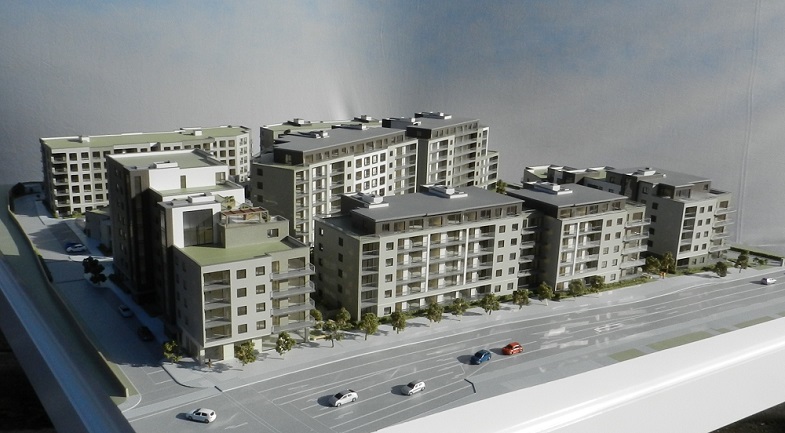
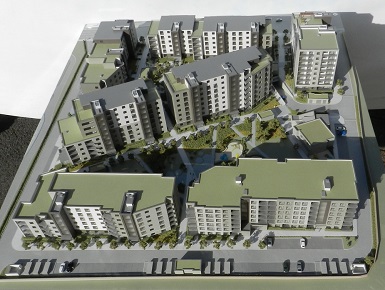
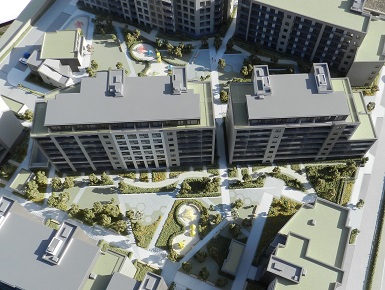
“The model looks amazing. You and your team should be really proud, certainly exceeding our expectations.” This was the response from the client on receiving the first photos of the finished model. The client was just as pleased when the model actually arrived in their offices in Dublin and very quickly confirmed a new order for a model of one of their other developments which we will start working on next month. It’s fair to say we were really proud with how this model came together, particularly as we had to work in a different way to comply with socially distanced working. This involved a mix of working from home and staggered shifts so that we were able to maintain a 2m distance in the workshop. We are also very used to working with masks so when necessary we were able to have more than one person working round the model at the same time.