Massing model for proposed arena development.
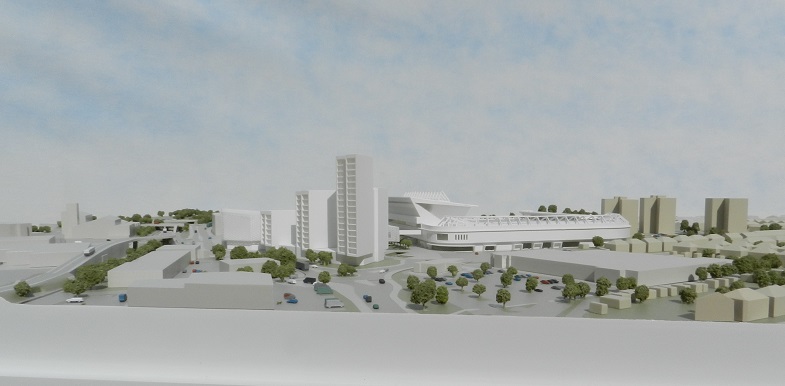
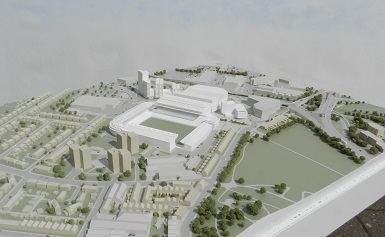
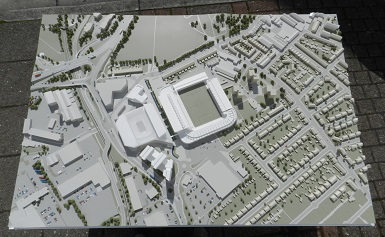
This stylized model was commissioned to illustrate the massing and general character of a proposed arena development next to a football stadium. The actual development site was made as a removable panel so that a more detailed model of the proposed new buildings could be inserted at a later date. If you look at the overhead view and click on the image to enlarge it you’ll notice that the roof of the arena building was modelled with a semi-transparent “mesh” so that you can see the basketball court and seating inside.
Model for luxury spa resort in Northern Ireland.
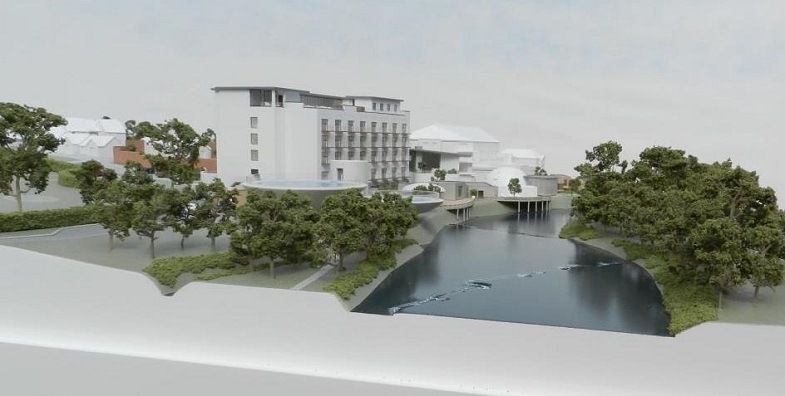
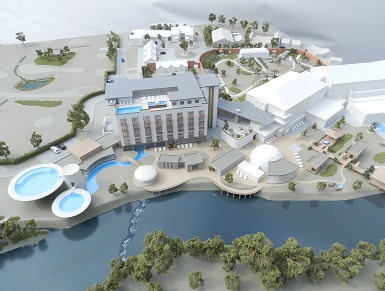
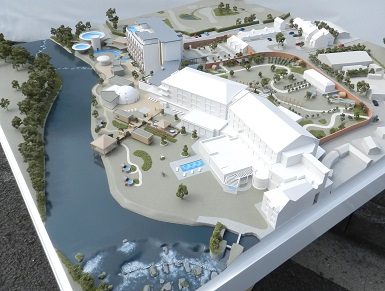
The purpose of this model was to illustrate the proposed new accommodation, gardens and spa facilities at this top luxury hotel in Northern Ireland. The client, who had just won a major award, was hosting an industry event and felt it was important that the delegates should see what the new facilities would look like once the building work was finished. It was a challenging project for a number of reasons – the complex topography and landscaping, the numerous cabins, walkways and water features and, not least of which, the fact that the design was still being finalised. On top of this there was a very tight schedule of only 3 weeks to turn the project round. We got it there with a day to spare and, by all accounts, the model was very well received by everyone involved.
Roof terrace presentation for our 6.5m x 5.5m city model.
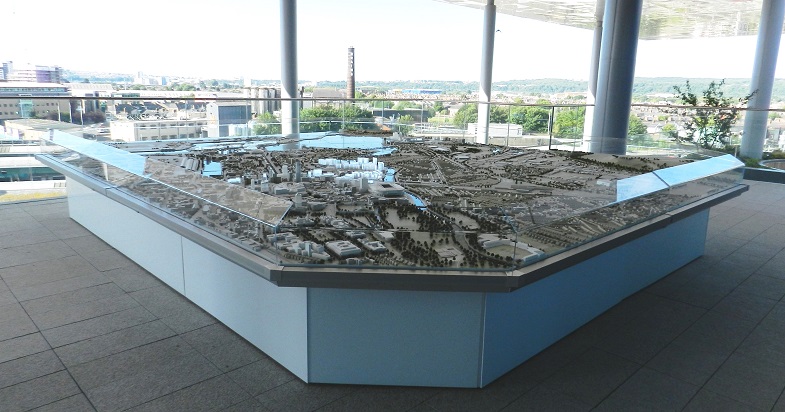
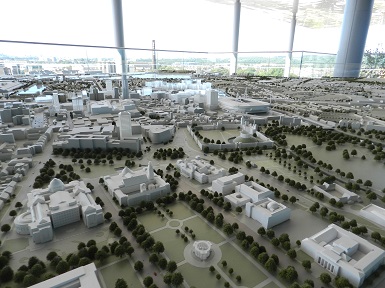
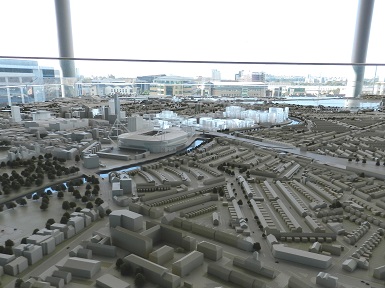
Four years ago when we built this giant masterplan model as the centrepiece for a Cardiff marketing suite, little did we know that it would become one of the most “travelled” models we’ve ever produced. We’ve set it up at numerous different local events, three locations in London and even a major property show in Cannes. This latest outing was for an important presentation on a roof top terrace of the new BBC headquarters in Cardiff city centre. The building was actually still under construction so we had to negotiate our way past all the different trades working on site when we brought the model in. Luckily for us, the weather was good, as you can see from the pics, and no seagulls came in to land on our scaled down version of Cardiff Bay. The model is now back in its usual location until the next time it has to go on its travels. We don’t know where that will be but wherever it is, we do know the sky’s the limit for our Cardiff City model!
Two industrial models shipped to Munich.
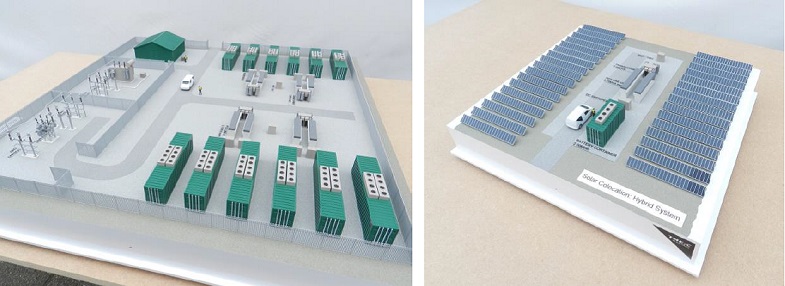
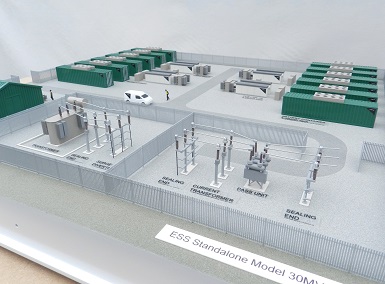
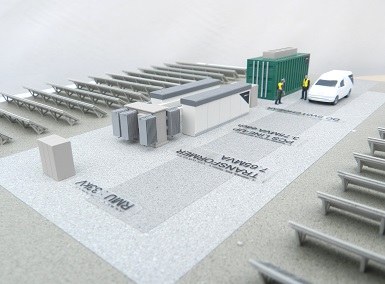
We recently completed these two models of different types of transformer sites for use at a trade event in Munich. At 1:100 scale we had to simplify some of the smaller detailed elements but it was important that all of the main components were made to a fully recognisable level. Apart from producing the models we also provided custom-built flight cases and arranged shipping via airfreight to get the models to Munich in plenty of time for the show.
Demand is high for residential marketing models.
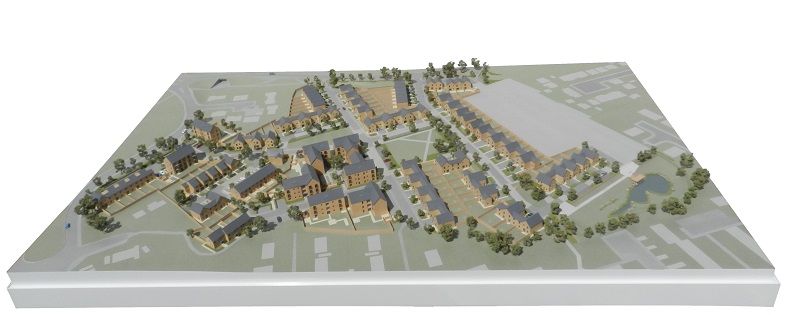
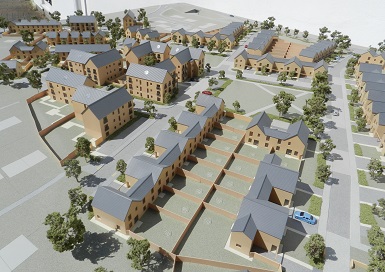
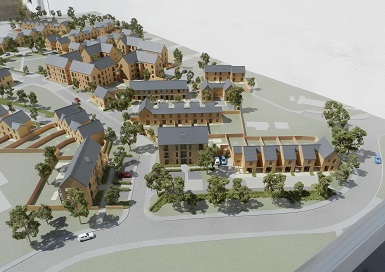
We’re producing a steady stream of housing models at the moment as more and more developers are realising how effective they are as a sales tool. This latest project was the second model we have produced for this client and at 1:200 scale was a particularly large model at over 2m long x 1.2m wide. For larger sites like this it’s helpful to show plot numbers in gardens or, in the case of apartments, on the roofs of the buildings. If you click on the left inset pic above to enlarge it you can see an example of this in the photo. We’ve currently got two other housing models in production and a couple more in the pipeline. But just for a bit of variety we also have two industrial models on the go which need to be shipped to Munich in mid-June. It’s looking like a busy Summer for us!