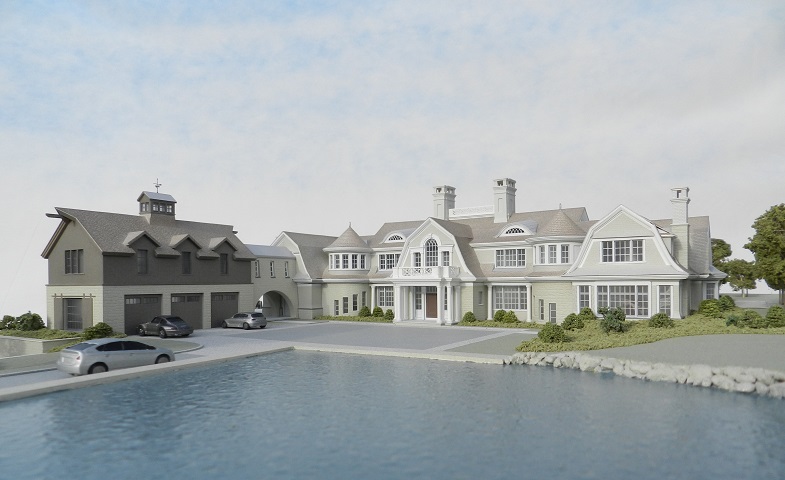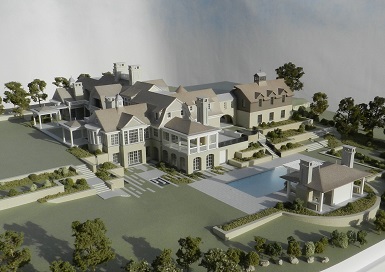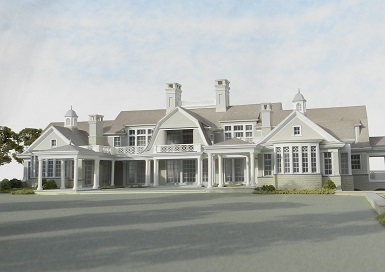Highly detailed model of American house.



Now en route to the USA (in a custom-made flight case) this was a very technically demanding model with lots of complex curves, highly articulated elevations and multiple level changes as the building responded to the contours of the site. The architect wanted the model to reflect the different external materials so we used our top of the range laser-engravers to pick out the stonework elements, fine brick detailing and traditional shingle cladding for roof and elevations. If you click on the lower right image above to enlarge it you’ll see some of this detail. The project was further complicated by the requirement for internal illumination – our solution was to incorporate commercial grade RGBW LEDs with remote control which allows full adjustment of colour and brightness. This was one of the most complex architectural models of a single building we’ve ever made but we were very satisfied with the finished result and we’ve had extremely positive feedback from our US client.