Illuminated model for horse therapy product.
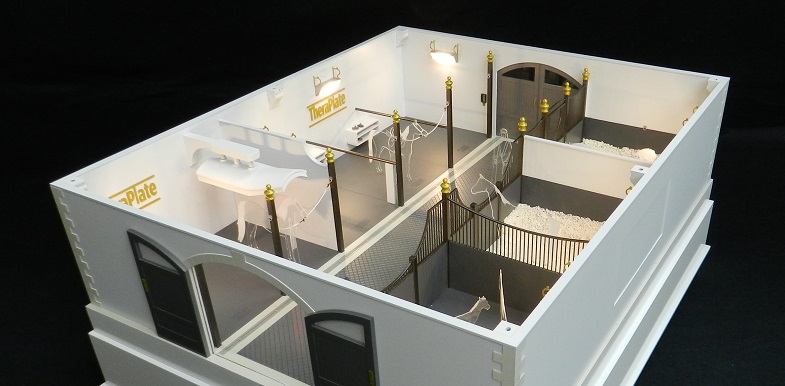
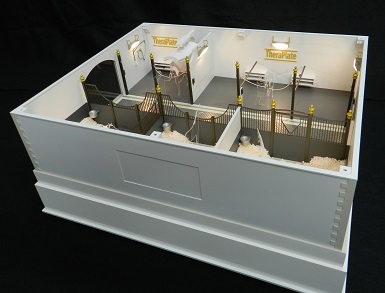
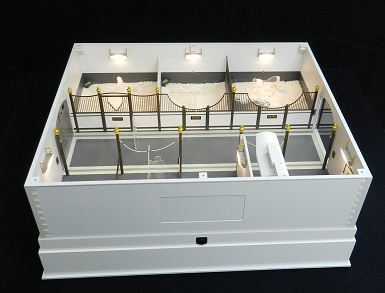
The client for this project wanted an eye catching model they could use as a promotional tool at an event in Saudi Arabia. They wanted to showcase their product, a vibrating floor system, in a typical high end stables setting and asked us if we could come up with a design. As a starting point they gave us a hand drawn floor plan for the stables and we took it from there. We developed this fully realised 3d representation including battery powered lights to bring the model to life. We also provided a sturdy travel case with customised foam inserts to protect the model in transit.
Roof-off view of Porter’s Lodge refurbishment, St John’s College, Oxford.
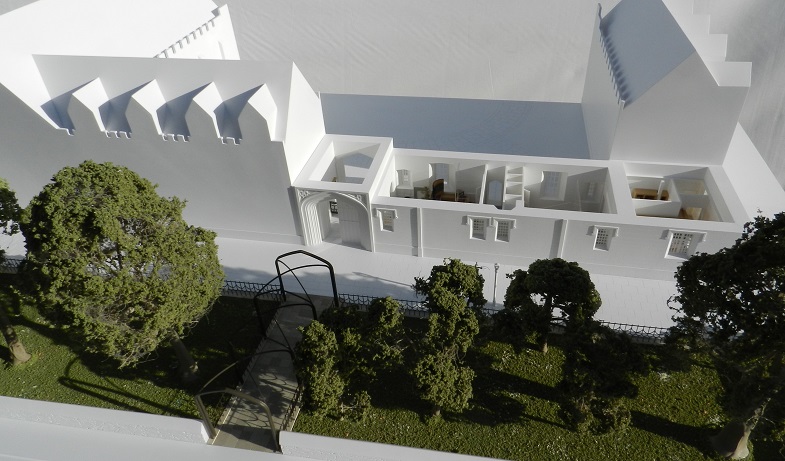
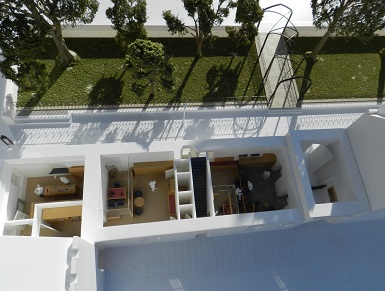
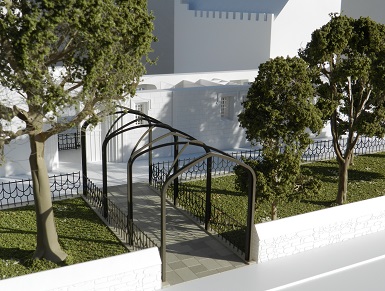
Whilst the majority of the models we produce are about external appearances, occasionally we get a project like this where the main purpose is to show internal views. Often the best way to do this is to create a model with a “roof-off” view like this recently completed model showing the planned internal refurbishment of the Porter’s Lodge at St. John’s College, Oxford. We’ve shown the new proposals in full colour to differentiate them from the existing buildings which are stylized and painted white. Part of the refurbishment proposals include a new front courtyard with an arched colonnade entrance feature which is why these areas are also shown in colour. The courtyard retains all the existing trees, some of which are close to 300mm tall at 1:50 scale. We actually custom-made all the trees to reflect the shape and characteristics of the real trees.
Cardiff city model relocated to Cardiff Castle.
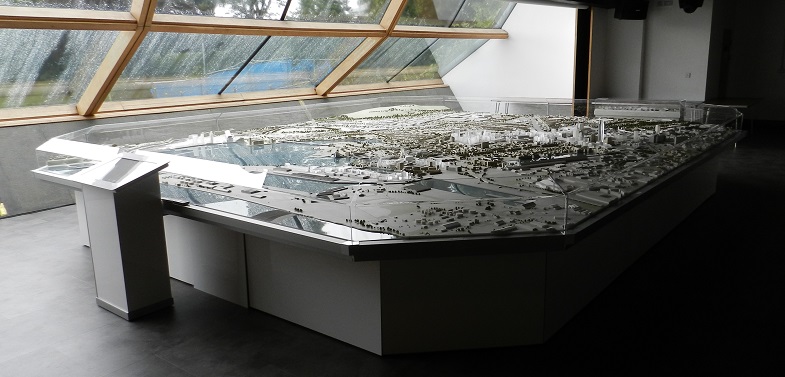
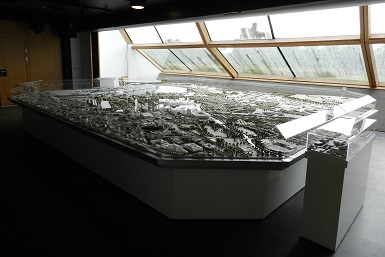
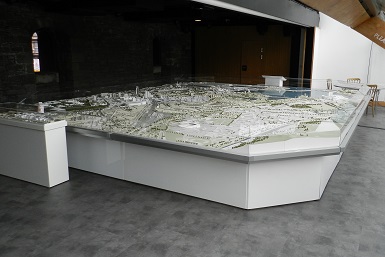
We’ve just moved our 6.5m x 5.5m model of Cardiff city into the visitor centre at Cardiff Castle, an exciting new venue where it will become part of the organised castle tour. The model is fully interactive with a touch screen interface that provides onscreen information whilst lighting up the relevant building or area on the model. If you click on the left inset pic above you should be able to spot (despite the rain) the profile of the castle’s twelve-sided Norman Keep, one of the finest examples in Wales.
Fully interactive model for Notting Hill Sales.
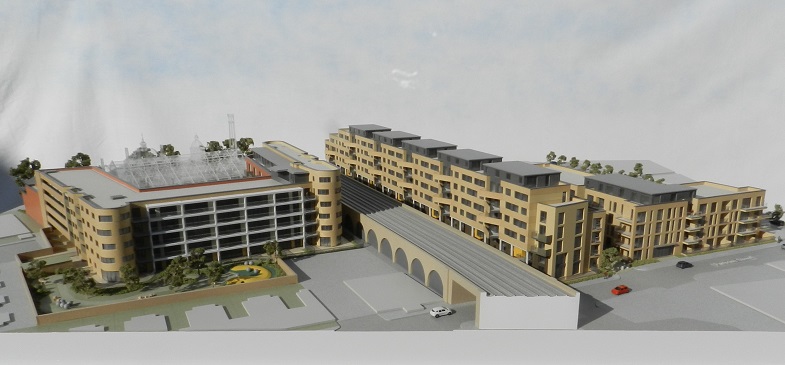
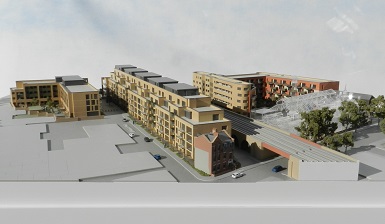
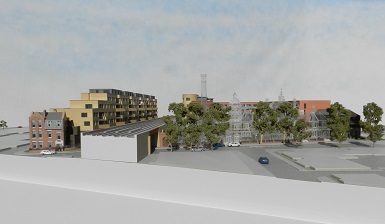
One of our existing clients recommended our services to Notting Hill Sales which lead to us producing this fully interactive sales model for one of their major developments in London. The interactive element allows touch-screen controlled illumination of individual apartments with floor plans visible on screen and various filter options such as number of beds, aspect, availability, etc. Due to limited space in the marketing suite, we had to use a smaller than usual scale for this type of model which made it much more tricky to build in the wiring and individual apartment lights. The client asked us to create a “ghosted” but recognisable representation of an existing on-site building so our solution was to model it in clear acrylic, but still replicating a lot of the building’s architectural features – you should be able to pick this up in the photos.
Massing model for proposed arena development.
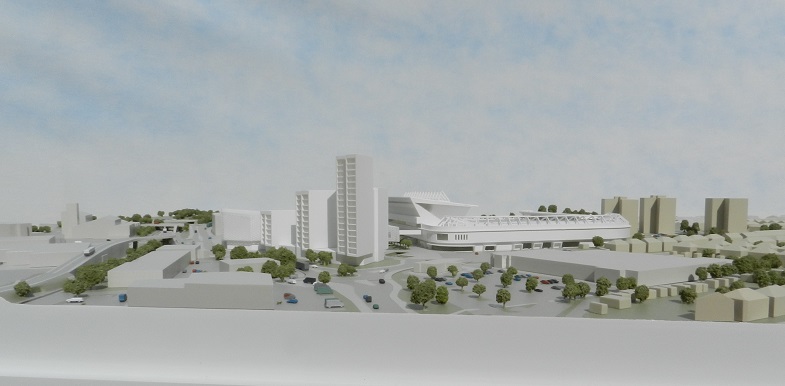
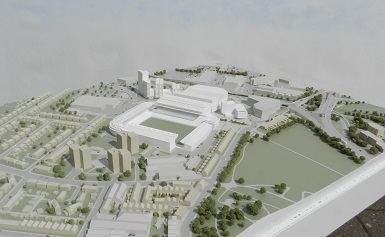
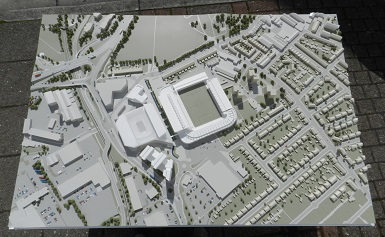
This stylized model was commissioned to illustrate the massing and general character of a proposed arena development next to a football stadium. The actual development site was made as a removable panel so that a more detailed model of the proposed new buildings could be inserted at a later date. If you look at the overhead view and click on the image to enlarge it you’ll notice that the roof of the arena building was modelled with a semi-transparent “mesh” so that you can see the basketball court and seating inside.