Fully detailed sales model exported to Ireland.
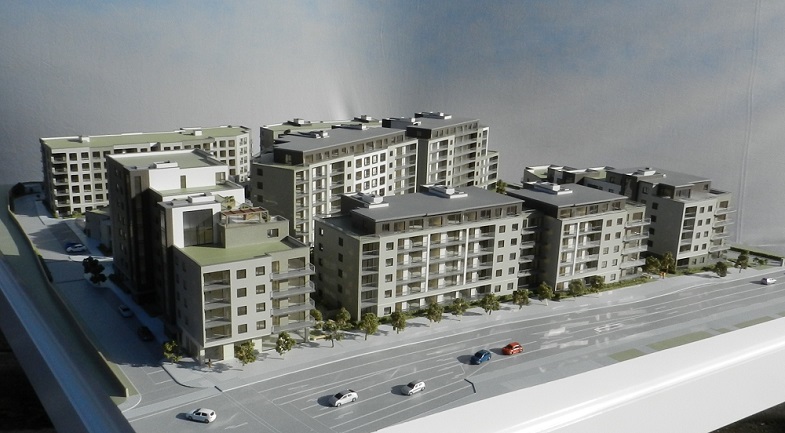
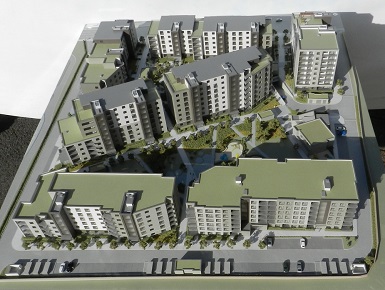
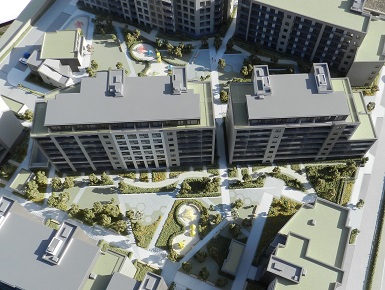
“The model looks amazing. You and your team should be really proud, certainly exceeding our expectations.” This was the response from the client on receiving the first photos of the finished model. The client was just as pleased when the model actually arrived in their offices in Dublin and very quickly confirmed a new order for a model of one of their other developments which we will start working on next month. It’s fair to say we were really proud with how this model came together, particularly as we had to work in a different way to comply with socially distanced working. This involved a mix of working from home and staggered shifts so that we were able to maintain a 2m distance in the workshop. We are also very used to working with masks so when necessary we were able to have more than one person working round the model at the same time.
Large sales model for lakeside housing development.
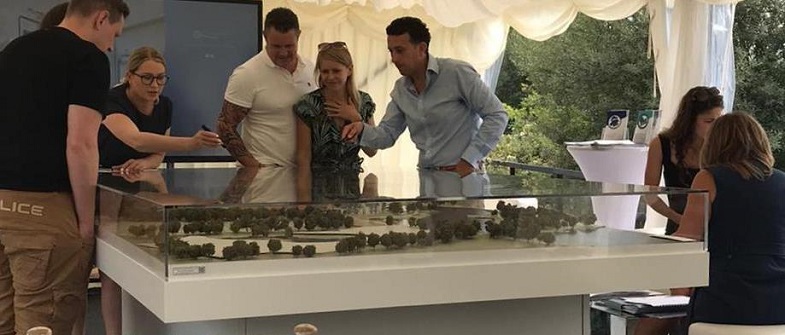
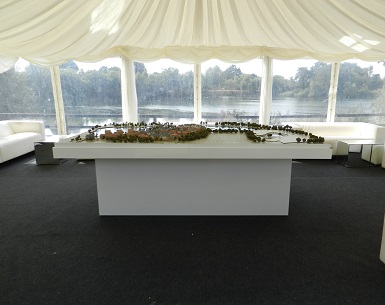
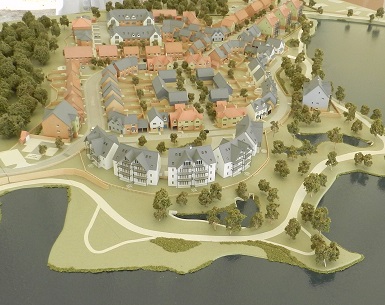
Our recently completed sales model stole the show at a waterside launch event earlier this month. At 2.6m long x 1.6m wide this very large model was the centrepiece of a 3 day event set up in a temporary marquee on site. The client had also set up a large screen with animated CGI views of the development but by all accounts the potential purchasers were drawn instantly to the model because it gave such a clear and immediate understanding of the houses, gardens and overall layout of the site. Due to its size the model was made in two halves for portability. Phase 2 of the development, shown as a separate grey area on the model, will be added at a later date. The model will eventually be the focal point of a permanent on-site marketing suite.
First project delivered after lock down.
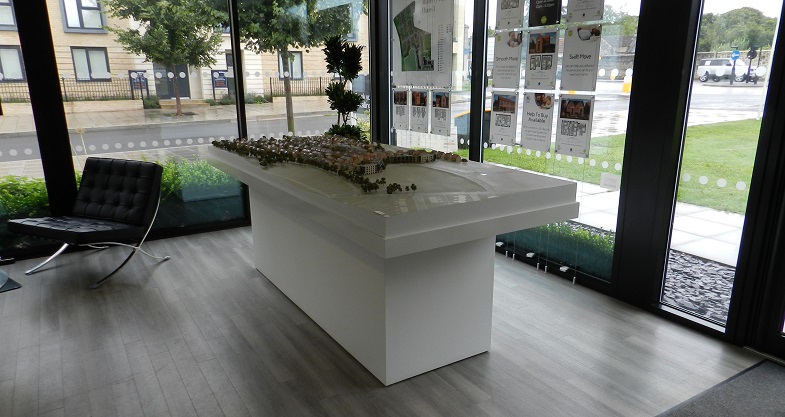
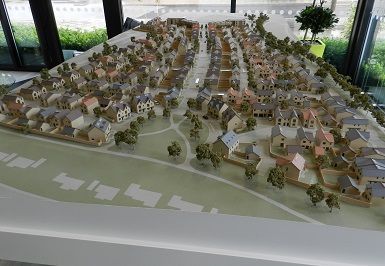
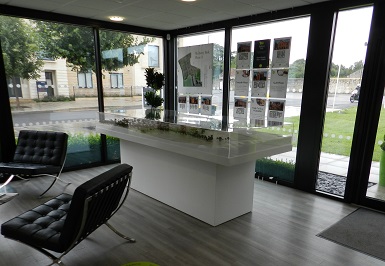
We recently delivered this 2.5m long residential sales model back to its marketing suite in Bath after taking it away before the Covid 19 lockdown to add a new phase of detailed buildings. The project went on hold during the height of the pandemic because like many other businesses we had to close down for several weeks due to safety concerns. It was the first big project we completed after reopening the workshop and we have since completed several other smaller projects that also went on hold. You’ll note from the pics above that the model still has a large “empty” area – this is for a third phase which will be added at a later date.
Model creates focal point for marketing suite.
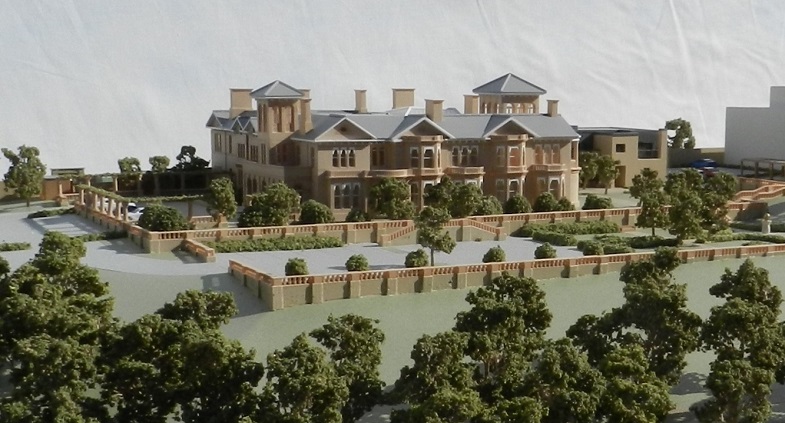
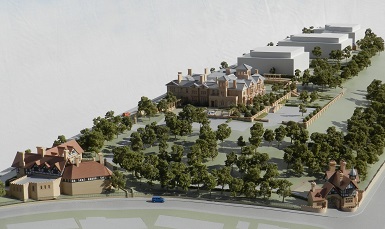
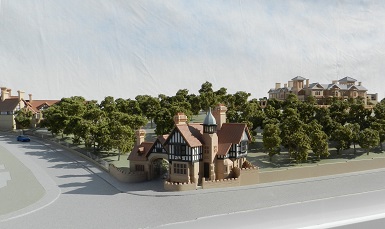
When we delivered this model to the on-site marketing suite the client was really pleased to see how much of the architectural character of the buildings we’d been able to represent. The model was at 1:200 scale and showed phase 1 comprising three refurbished and renovated buildings in full detail and phase 2, three new-build apartment blocks, in simplified massing form. Fully detailed phase 2 buildings will be added at a later stage. If you click on the photos to enlarge them you should be able to fully appreciate the high level of detail we can achieve at this scale.
Another high quality marketing model for national house builder.
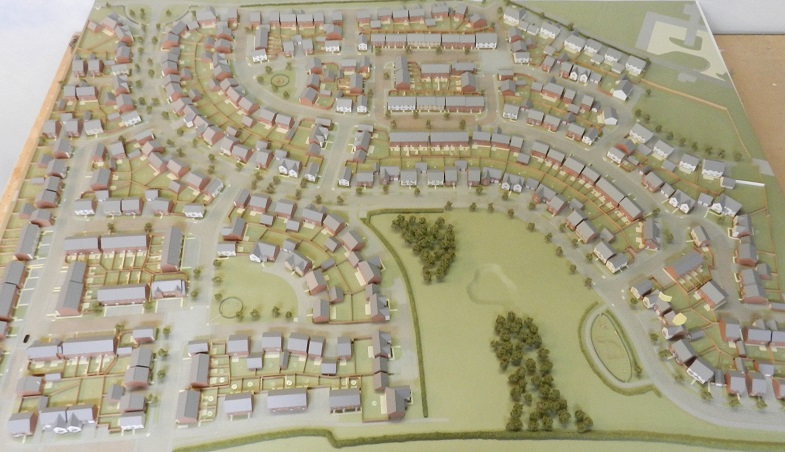
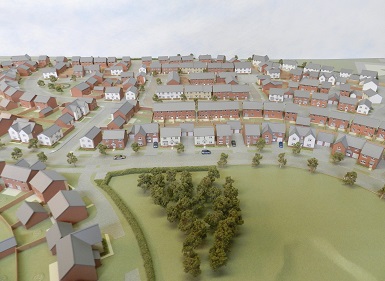
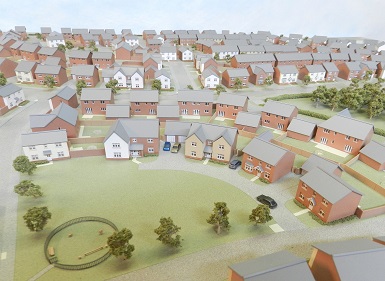
A major part of our work involves producing sales models for housing developments and this is the latest off the production line for one of our regular clients, a national house builder for whom we’ve created dozens of models over the last 15 years. Typically these types of housing models are at 1:200 scale but because this was a large site with over 350 plots we had to drop down to 1:250 scale to keep the model at a manageable size for the sales office. If you click on the two smaller images to enlarge them you’ll see that there is still plenty of recognisable detail at this small scale so that customers get a clear appreciation of the house and garden they’re considering buying. The model is still awaiting some final details like cars and figures which will be added once the client has checked the model over.