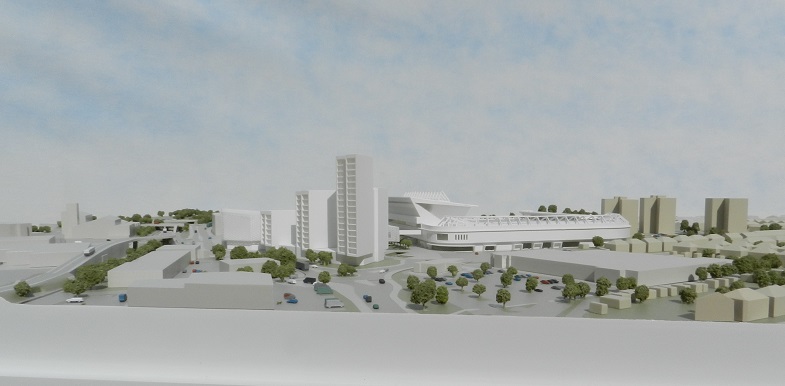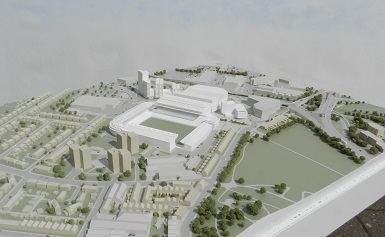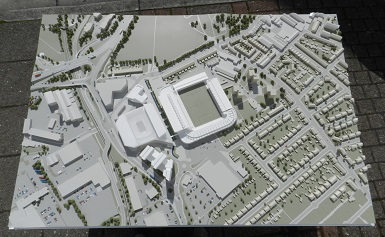Massing model for proposed arena development.



This stylized model was commissioned to illustrate the massing and general character of a proposed arena development next to a football stadium. The actual development site was made as a removable panel so that a more detailed model of the proposed new buildings could be inserted at a later date. If you look at the overhead view and click on the image to enlarge it you’ll notice that the roof of the arena building was modelled with a semi-transparent “mesh” so that you can see the basketball court and seating inside.