Fully detailed sales model for the retirement homes sector.
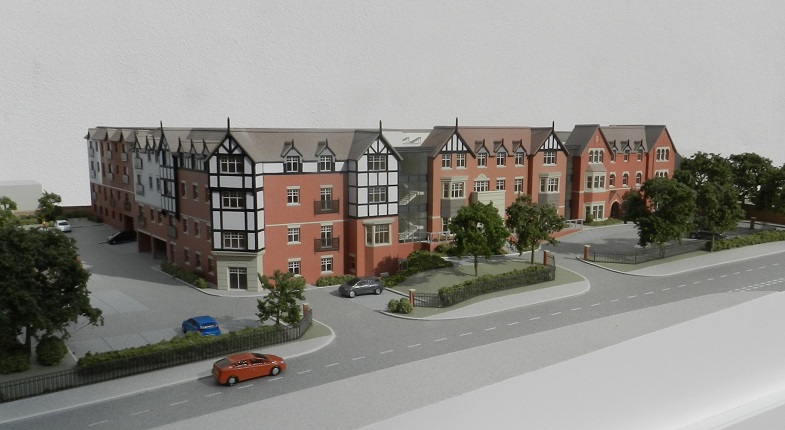
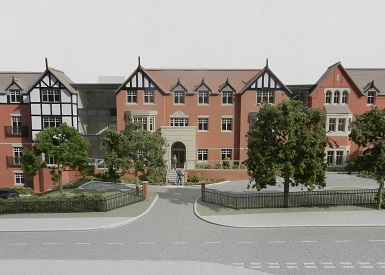
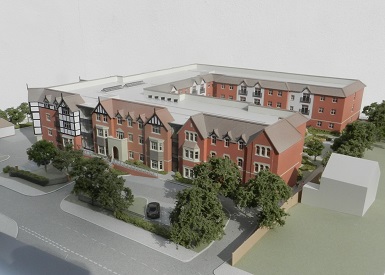
The client for this project got in touch after we were recommended to him by one of our other clients who we’ve worked with for many years. In fact, quite a bit of our work comes via this route and it’s always gratifying to know that our customers are happy to recommend us to other organisations. This model is at 1:150 scale which, as you can see from the photos, allows us to show a high level of architectural detail. It’s an ideal scale choice for mid-sized buildings or compact developments comprising several smaller buildings.
Second model this year for national developer.
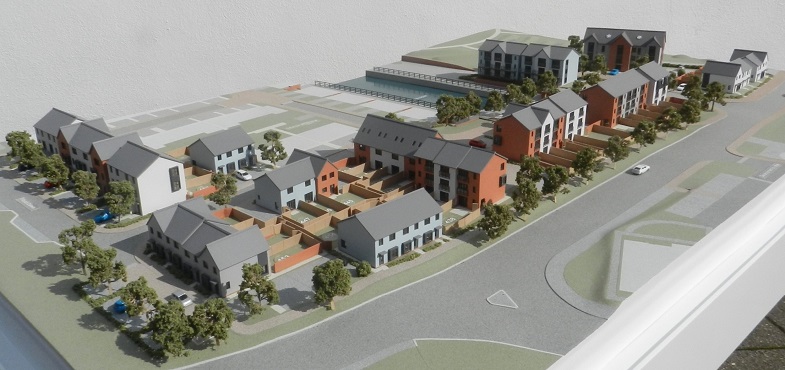
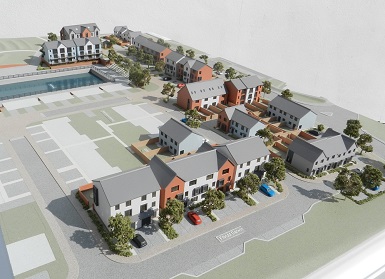
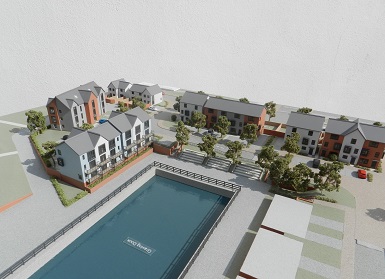
Over the last decade we’ve produced several housing models a year for this national house builder and this is the second of three models they’ve ordered this year. They keep coming back to us because they know we always meet deadlines and always produce high quality, accurate models that really help their sales staff do their job. This model is at 1:250 scale which is too small to show a high level of detail but if you click on the images above to enlarge them you’ll see we’re able to show more than enough detail to make the houses, gardens and overall site layout easily understandable. We’re starting the next project for this client later this year.
White styled model to show proposed new development area.
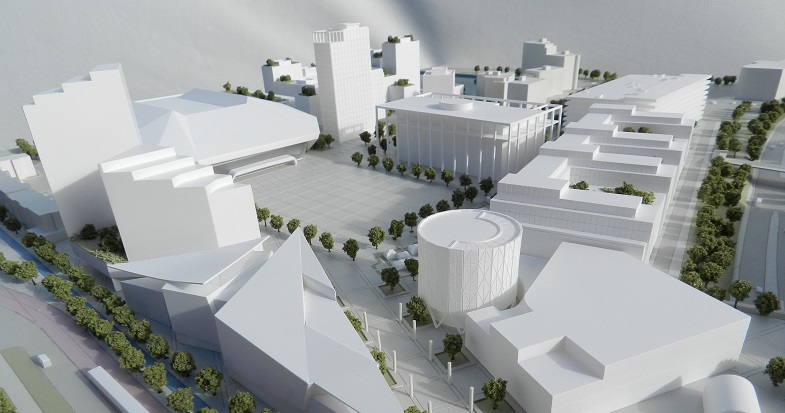
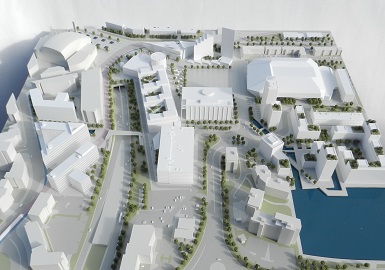
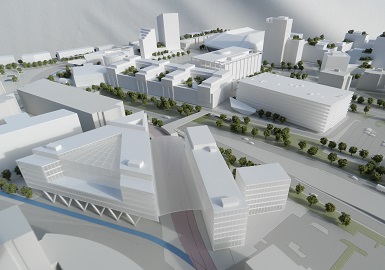
We’ve worked with several different county councils across the UK but, as you’d expect, we’ve done a lot of work for our local county council and this master plan model is our latest project for them. Commissioned as a part of public consultation process one of the major purposes of the model is to demonstrate the scale and extent of a proposed major redevelopment of the area, including a new Arena venue for concerts and events. Although it’s hard to pick up in these photos, the existing on-site buildings are shown in light grey and the proposed new buildings are shown in white. The model also incorporates LED illumination which is used to highlight some of the key proposals.
Phase 2 buildings added after first phase sells quickly.

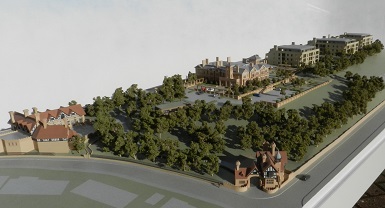
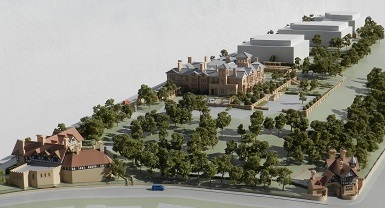
When we originally delivered this model in March last year the phase 1 buildings were all fully detailed but the client (Enterprise Retirement Living) only wanted grey massing blocks for the phase 2 buildings, three new-build apartment blocks, which were still in the design process. Seven months down the line and with the model helping generate strong sales, the client asked us to add detailed versions of the apartment blocks which we completed before Christmas. The main image above shows the three new detailed buildings we’ve just added. The right hand smaller image shows how the model looked back in March with the three grey massing blocks visible in the background.
Keeping clients happy means repeat business.
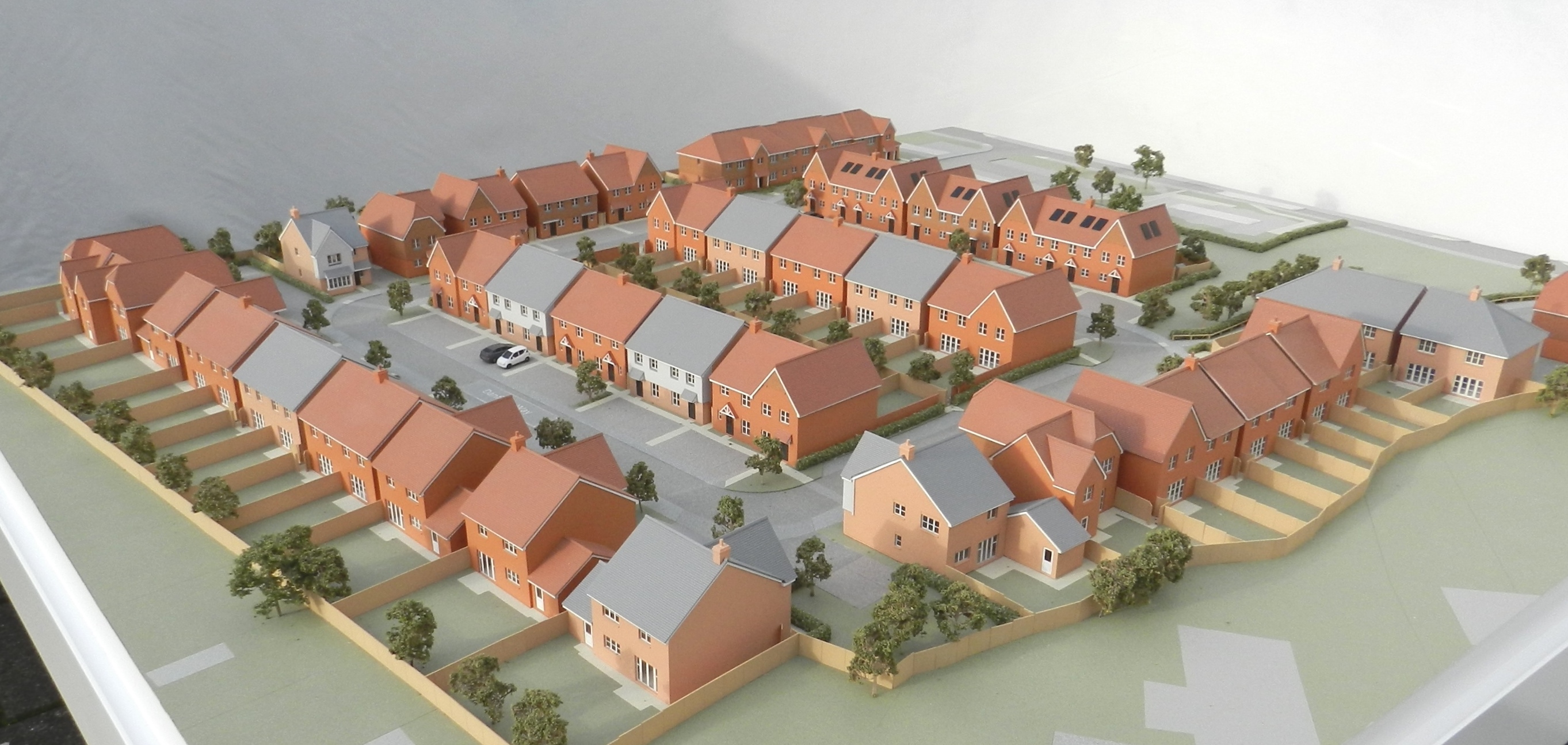
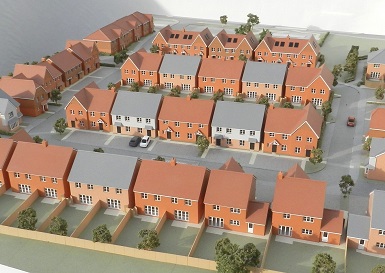
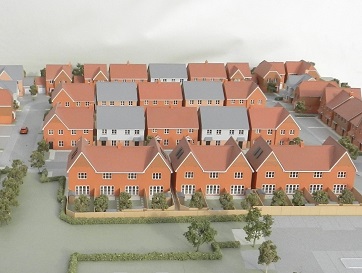
Completed just before Christmas, this was the third of three models we produced for the same client last year. We first started working with this client back in 2016 and because we delivered a high quality model at the right price and on schedule they’ve come back to us for 2 or 3 models every year since. We know that keeping customers happy means repeat business and the way we do that is by ensuring every aspect of our service is of the highest quality. We’d welcome the opportunity to become a regular, trusted supplier for your business.