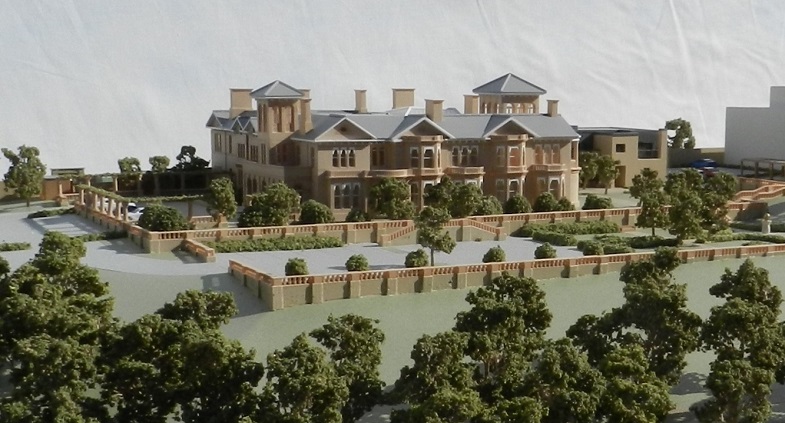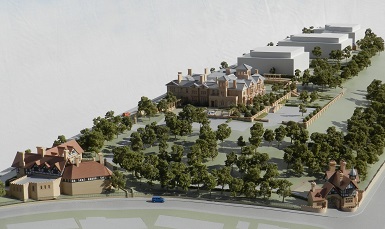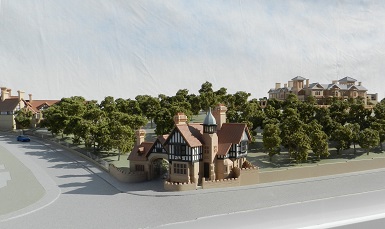Model creates focal point for marketing suite.



When we delivered this model to the on-site marketing suite the client was really pleased to see how much of the architectural character of the buildings we’d been able to represent. The model was at 1:200 scale and showed phase 1 comprising three refurbished and renovated buildings in full detail and phase 2, three new-build apartment blocks, in simplified massing form. Fully detailed phase 2 buildings will be added at a later stage. If you click on the photos to enlarge them you should be able to fully appreciate the high level of detail we can achieve at this scale.