Realistically detailed model at 1:150 scale.
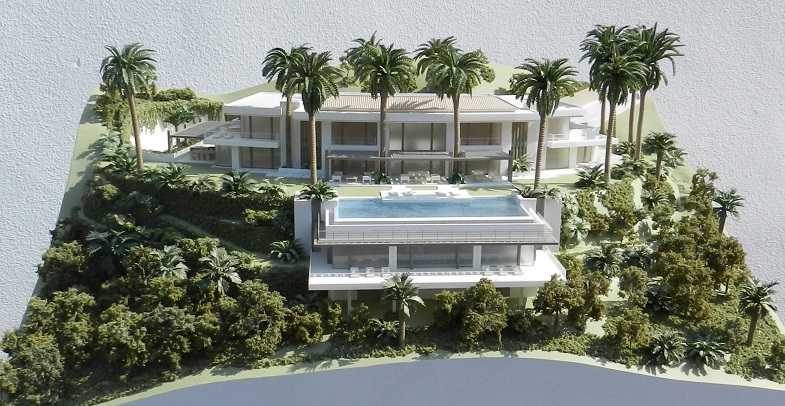
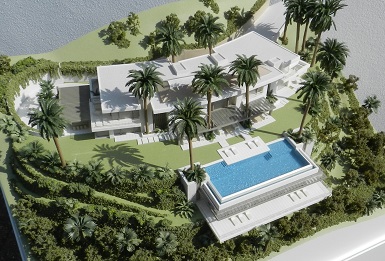
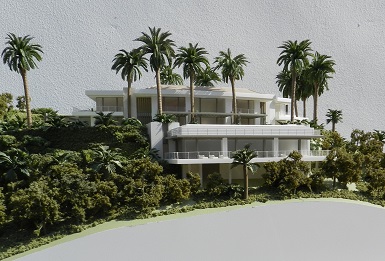
Located on a steeply sloping site (as you can see from the photos) this was a model where the topography was almost as challenging as the building itself. Designed over three levels, interlinked by steps and ramped walkways, the villa was an integral part of the surrounding landscape and the two elements had to be modelled very accurately to fit perfectly together. The client actually asked us to produce two identical models, one to be kept in the UK and the other to be shipped to the architect in Spain.
Interactive educational model for children.
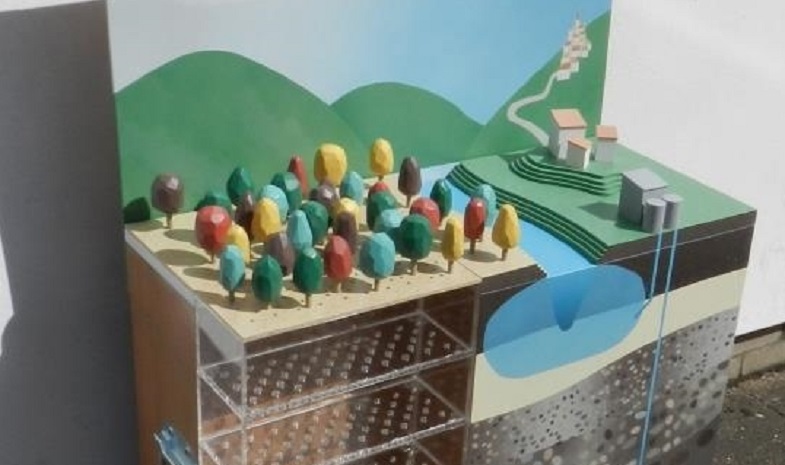
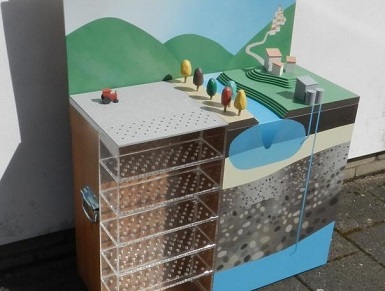
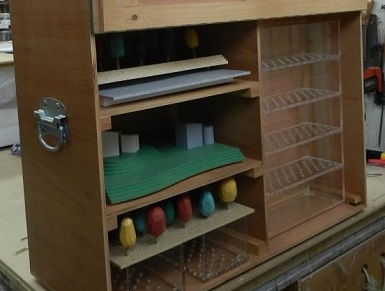
We were asked to build this display model based just on photographs of a previous version. The model was to be used as an interactive display to demonstrate to young children how rainfall drains through different landscapes. It was a modular design that could be assembled to show either a forest setting or open fields. The clear acrylic boxes will be filled with different types of drainage materials (as reflected in the painted graphics on the front face of the display). A watering can is then used to sprinkle water over the display and the children can see how fast the water drains through the different layers. The inset photo above shows how all the modular components can be stored in the back of the display which is then secured by the fold-down back-panel.
1:250 scale sales model updated.
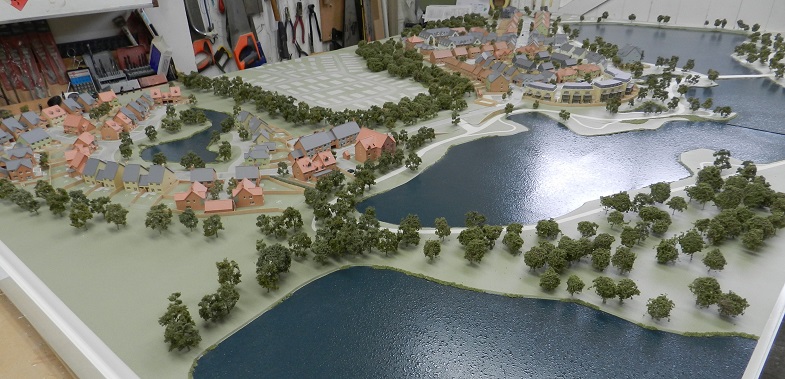
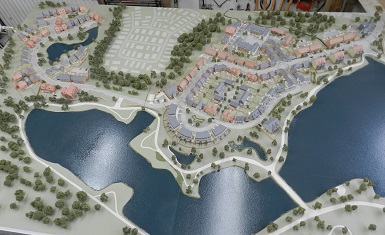
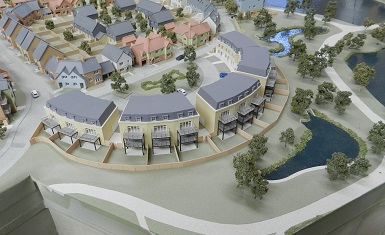
We recently added a new phase of houses to this very large sales model. The overall site model was originally completed in August 2020 but only the south part of the site had detailed houses because the north phase was still at design stage. To minimise the time the model was away from the sales office we made all the buildings in advance in our workshop before collecting the model to update the landform. This is something we’ve done quite often when a client is marketing a development in phased stages. Unfortunately because the model had to be returned to site as soon as possible we only got time to photograph it in our workshop, so the photos aren’t the best.
A stylised combination of walnut and clear acrylic.
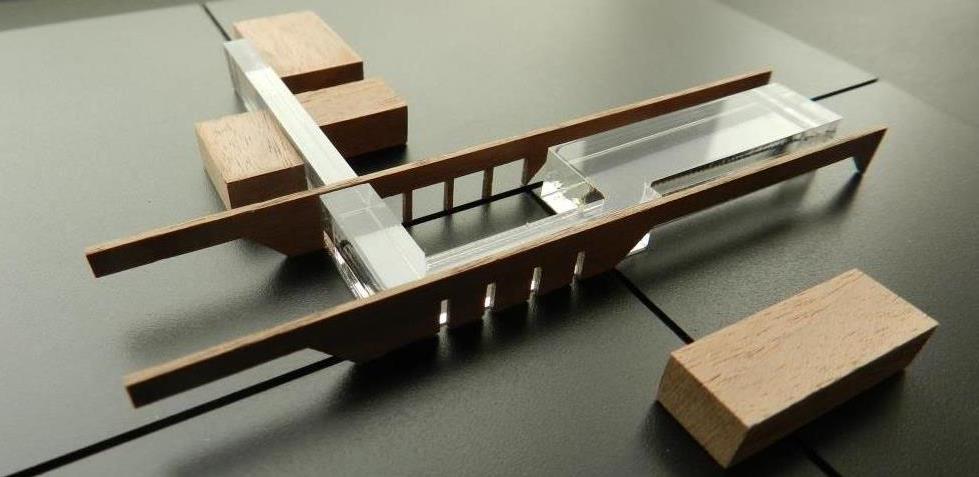
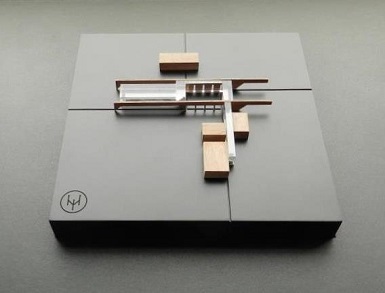
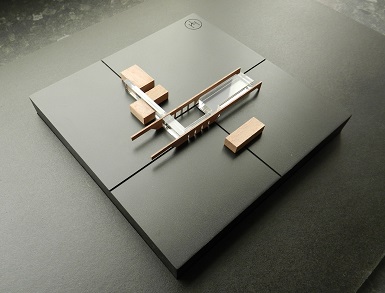
As well as big, highly detailed sales models we also sometimes produce small, simple projects such as this stylised concept model for a private house. Combining walnut and clear acrylic on a black base, the model was only 160mm square so was very much a portable presentation tool for conveying the fundamental spatial organisation of the building. The project was actually a rush job in the run up to Christmas which we squeezed in round our existing commitments. It was enjoyable for us to work on something so simple and elegant compared to the high level of detail we are normally asked to produce. The architects were so pleased with the model they asked us to produce a second version for them to keep in their studio.
Large illuminated model for marketing suite.
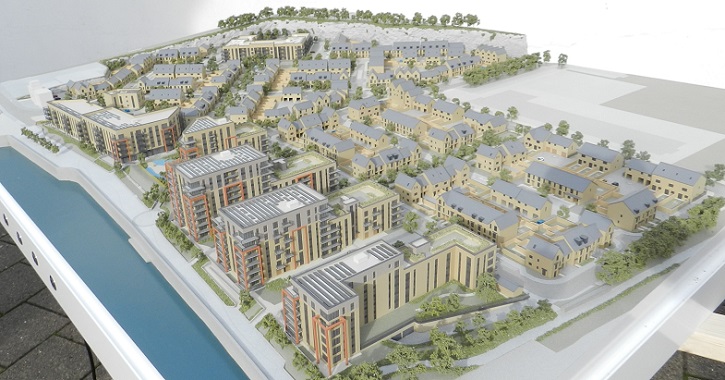
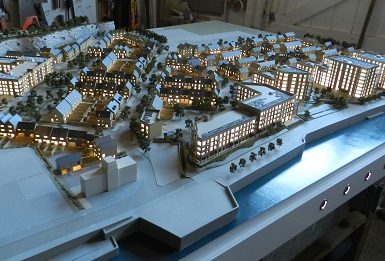
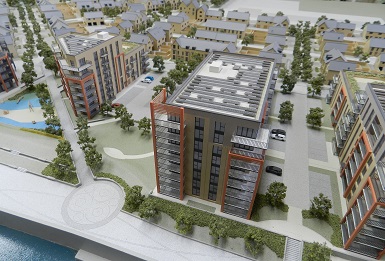
We recently completed this illuminated sales model for a Thames-side housing development in East London. At approx. 2m x 1.4m it is a larger than usual model but the client had allowed plenty of space for it as a centrepiece of their on-site marketing suite. The lighting effects include the option to light up four separate phases individually, controlled by the buttons visible on the front edge of the model. If you click on the right inset image above to enlarge it you can see the high level of detail we can achieve, even at 1:250 scale which is the smallest scale option suitable for this type of sales model.