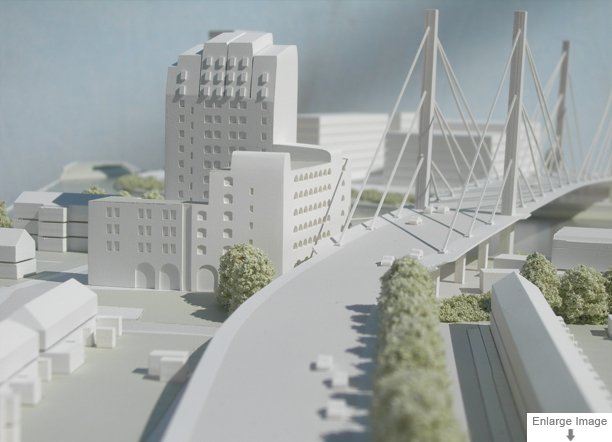Slate / Perspex Trophy
The client, a supplier of replacement knee joints, asked us to design and make a one-off trophy that could be presented each year as part of an internal awards ceremony. It had to incorporate a knee joint sample so we came up with this Slate/Perspex mounting with laser-etched detail. We designed it so that the Perspex up-stand could be easily updated each year with the new winner’s name.
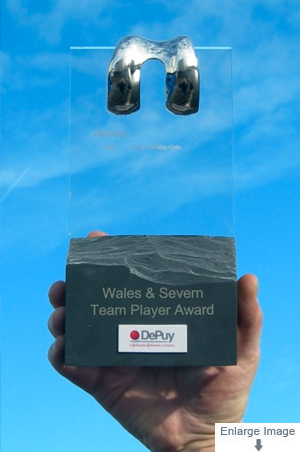
Mobile Exhibition Venue – Scale 1:75
With the aim of marketing his mobile exhibition venues abroad, the client needed a compact model he could take on the plane rather than entrusting it to the baggage handlers of the world’s airports. This was our solution. From an initial concept sketch, we designed and built the model in just 6 working days, incorporating removable roofs, interchangeable floor layouts and a Perspex cover. The whole thing measured just 350 x 290mm and fitted into a small padded suitcase that complied with on-flight hand luggage restrictions.
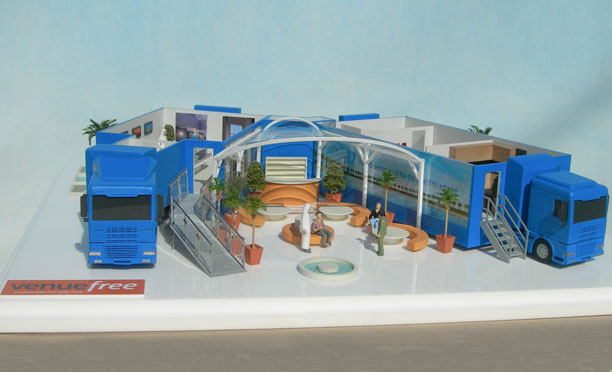
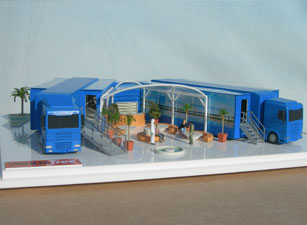
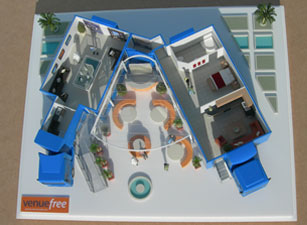
Bangor University New Building – Scale 1:400
One of the main purposes of this model was to demonstrate how this major new building addresses a complex, steeply sloping site. It was also used to illustrate the scale and massing of the new development in relation to the existing university buildings and the surrounding townscape.
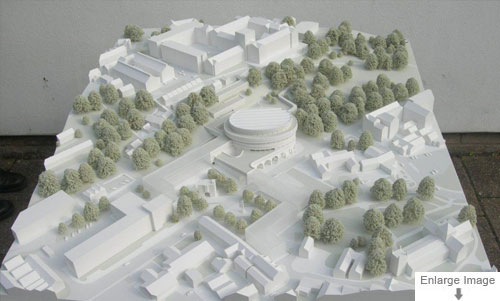
New Hospital – Scale 1:400
More and more clients are cottoning on to just how useful 1:400 scale can be. If the model has to be kept compact, either for portability or due to lack of space, but also needs to clearly illustrate the architectural character of the buildings, this scale option is well worth considering. This model gives a good overview of the site layout and general massing and the high level of detail in the buildings is a very authentic representation of the proposed materials and finishes.

Planning Application Model – Scale 1:750
This is another excellent example of how clear and informative a 1:750 scale model can be, despite the main building being less than 50mm tall. The proposed new building is made to a surprisingly detailed level with crisp representation of the architecture, including window fenestration. This style of model is quick and relatively inexpensive to produce but the clean, fresh appearance has charm and clarity, which goes a long way to help sell a scheme.
