Stylized model showing multiple industries.
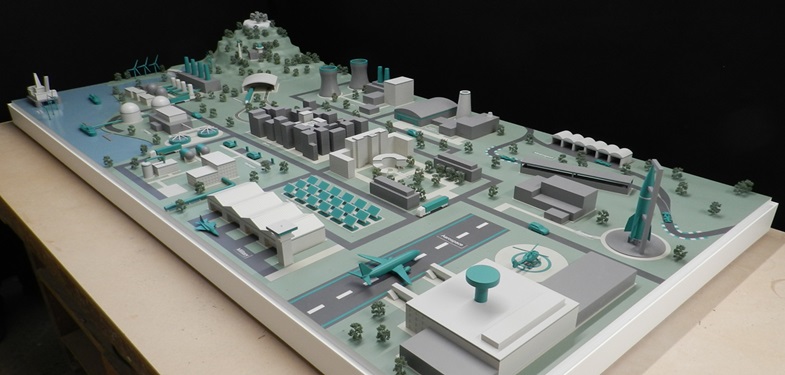
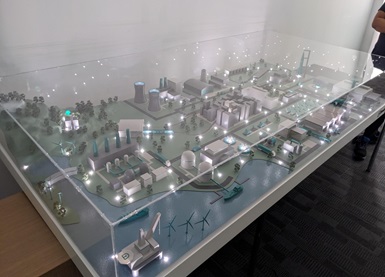
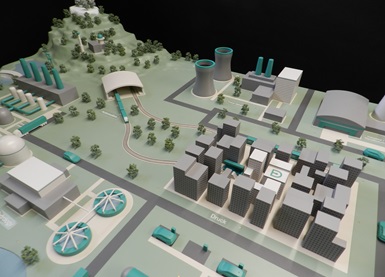
The brief for this project was to create a physical model of an existing CGI created landscape showing all the various industrial sectors the company worked in. The only information they were able to give us was a set of still-frame images of the landscape so we had to create our own CAD from scratch before we could start constructing the model. The muted greys and greens are an exact copy of the CGI graphic but we feel they work very well for this stylized industrial landscape. As you can see from the photo above, we also incorporated LED lighting. The system allowed 16 zones to be individually controlled from the client’s laptop.
They’re like busses!
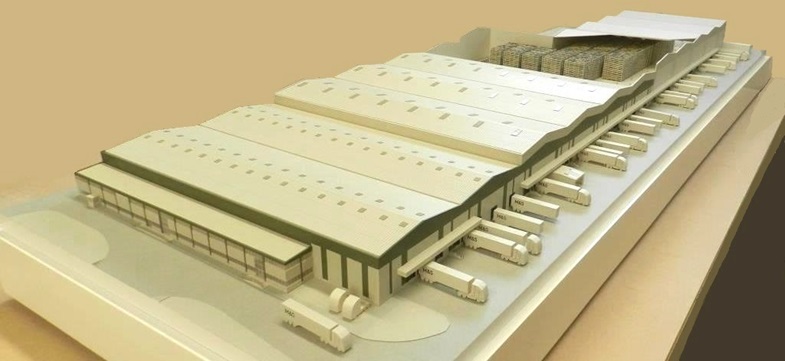
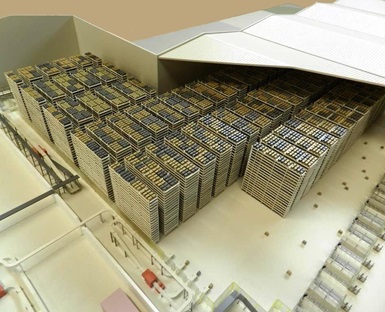
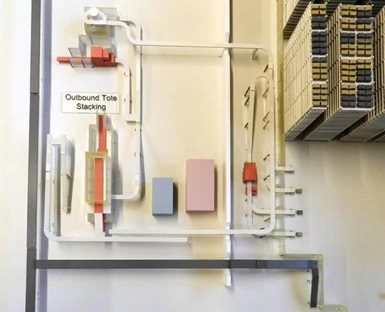
You know how it is, you don’t get a warehouse model for ages then two come along at once. We’d only just started our previous very large warehouse model when this project came in from a completely unrelated client. Although this building was a lot smaller, the overall spec was very similar in that it too had to have a cut-away roof to show the internal automated pallet retrieval and return system. Because the building was smaller we were able to use a larger scale than the previous project (1:200 instead of 1:300) which allows us to show a slightly higher level of detail for the internal components – and made them marginally less fiddly to produce!
New client commissions first sales model.
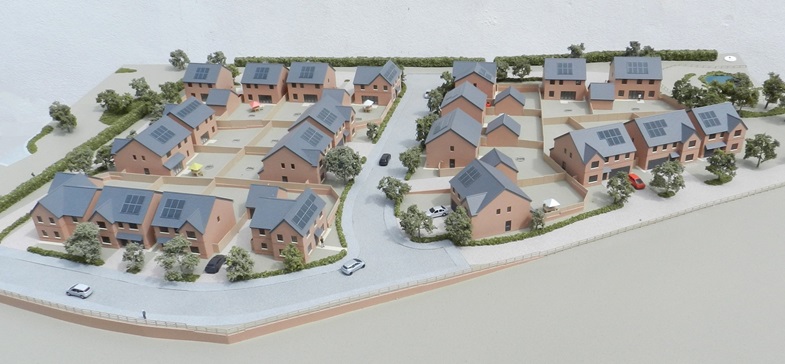
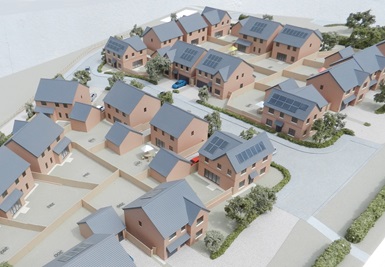
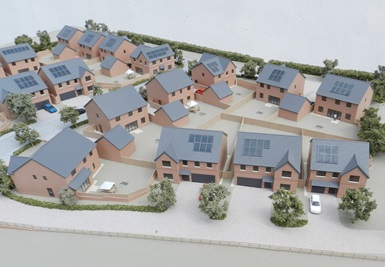
After a run of industrial models we were happy to return to our roots with an architectural sales model for a nationwide house builder. This project was for their upmarket division who hadn’t traditionally used sales models in their marketing suites but wanted to “give it a try” for this compact development of detached executive homes in the north of England. Time will tell but hopefully they’ll discover, like our regular housing clients, what an effective sales tool these models can be and will come back to us for further models in the not too distant future.
Ancient monument laser-cut and engraved from solid Ash wood.
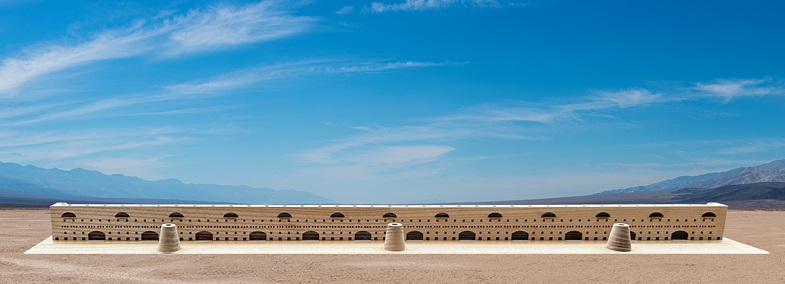


This small scale, stylised architectural model was commissioned as part of a test project for a new educational play scheme for young children. The client wanted a simplified representation of this ancient monument in a pale coloured wood so we suggested laser cutting and engraving out of solid ash would be a suitable option. The main photo shows the 800mm long model photoshopped into a desert setting which is the context it will be used in. The smaller photos show the two sides of the model and a close up detail. You can click on the photos to enlarge them.
Educational models for two different clients.
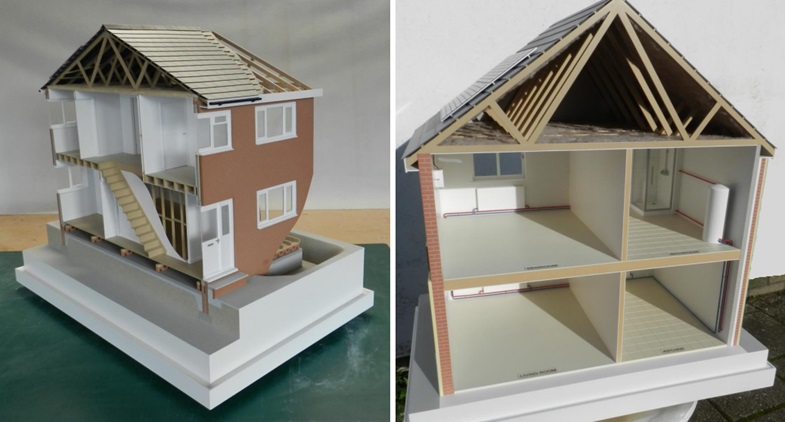
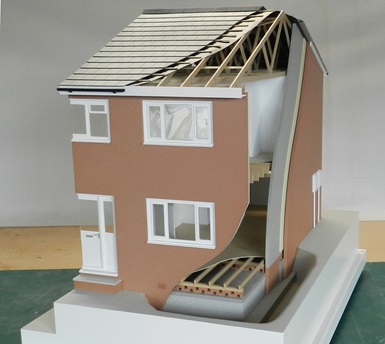
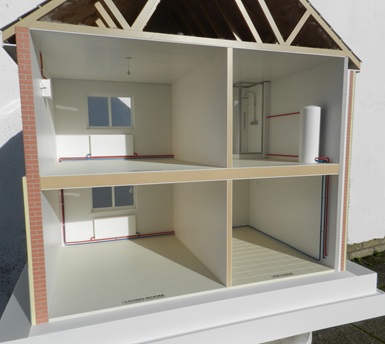
We’ve produced a few house section models, or what might be termed “dolls house” models, over the last few years but they don’t come up very often so it was quite a coincidence when two unrelated clients ordered these very similar models within a few weeks of each other towards the end of last year. Both models were to be used as educational aids; one for a London based university and the other for a South coast county council. We delivered the models earlier this month and both clients were delighted with the finished results.