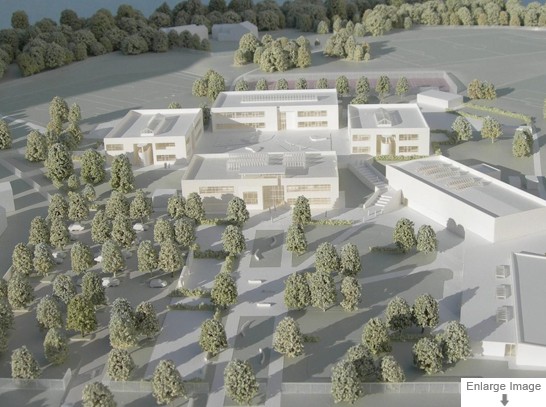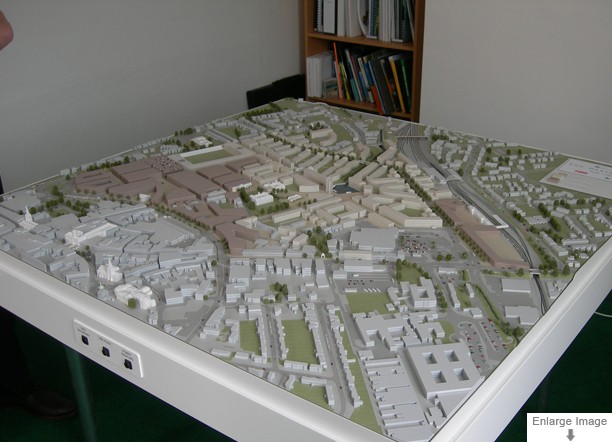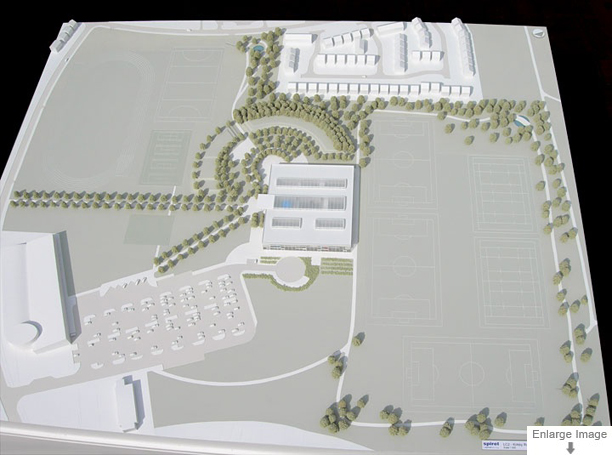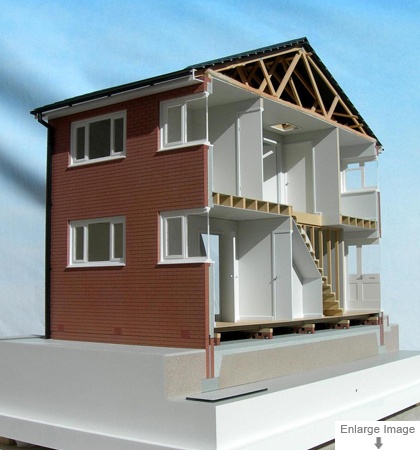White Styled School – Scale 1:500
A white stylized model of a proposed school with accurate land forming to show how the sports pitches and buildings are accommodated on this sloping site. Whilst the general look is stylized, the buildings are made to fairly detailed level.

Waterside Apartments – Scale 1:200
Occupying a prime site in a docklands redevelopment area, the model was given added drama by including the nearby elegantly designed pedestrian suspension bridge.

Redevelopment Area Planning Model – Scale 1:750
This model was used to evaluate different proposals for a city centre redevelopment area. We built the context model and supplied templates so that each developer could create a drop-in panel that would fit into the main model. The model had various lighting features including button that demonstrated the path of a famous FA Cup goal at the local stadium, complete with original commentary from a hidden speaker.

1:500 Scale White Stylised Model of Proposed School
This project was one of a set of four models built to illustrate the design concepts for a group of proposed new schools. The general white styling was enhanced by incorporating splashes of colour on some of the internal features of the design (as can be seen if you click on the image to view a close up) as well as internal illumination.

1:20 Sectional Model of House
Commissioned as a teaching aid, this cut away model was designed to illustrate typical construction techniques in a standard domestic building. The client’s aim was that the model could be used instead of site visits to clarify some fairly basic methods of construction. The model included details such as wall ties, staircase construction, and even roofing materials.
