Fourth model this year for national developer.
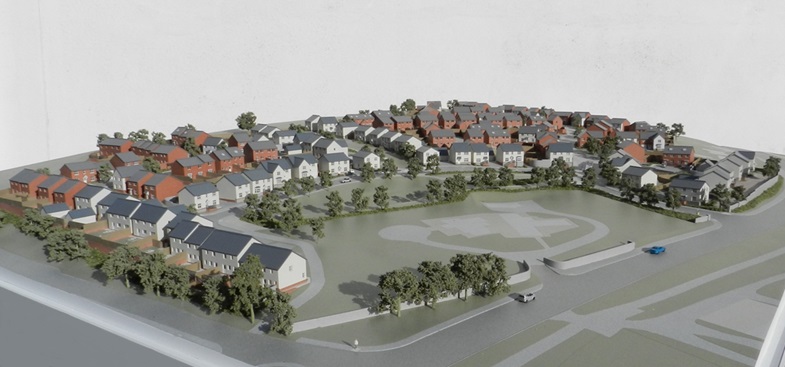
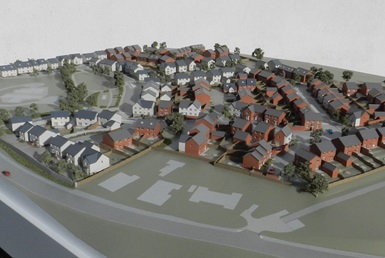
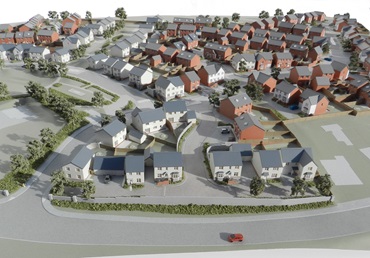
One of the UK’s largest housing developers has come back to us again for a 4th sales model this year. They’ve been coming to us for many years for their sales models because of the consistent high quality and value we deliver every time. This model was particularly challenging because of the steep topography of the site which meant that virtually every plot was on a different level. As a sales tool it was important that we accurately modelled every step, retaining wall and embankment across the site so that purchasers could easily understand the levels and contours around whichever house they were looking to buy.
Third project this year for South of England developer.
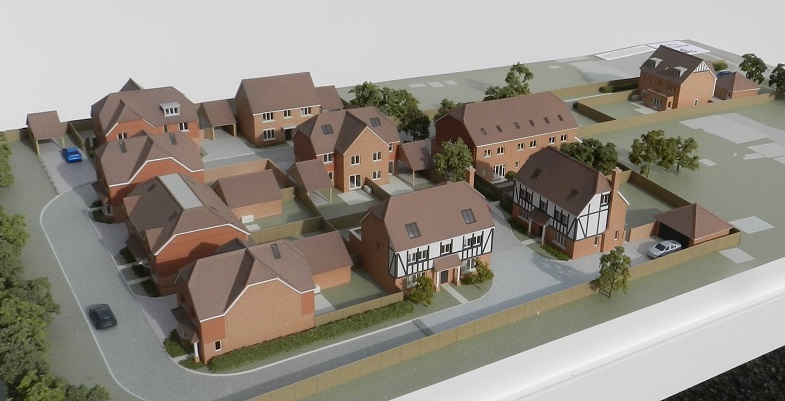
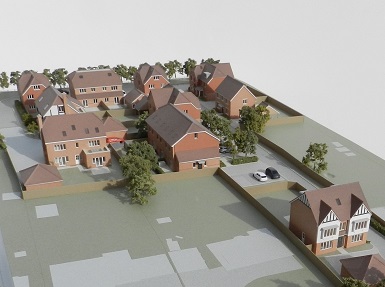
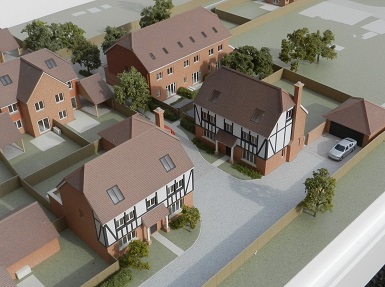
As with the previous post, this is one of three sales models we’ve produced this year for another of our regular clients who keep coming back to us for high quality sales models for their marketing suites. This model was at 1:150 scale which is the ideal scale option for smaller housing developments. Larger developments typically need to be at 1:200 scale or even 1:250 scale just to keep the model base to a manageable size. We were planning to post photos of all three projects this month but two of the almost completed models have gone on hold at the last minute due to some late design changes on site. It’s probably going to be a couple of months before the other two models can be fully completed but hopefully we’ll be able to post finished pics towards the end of this year.
Third sales model this year for major UK house builder.
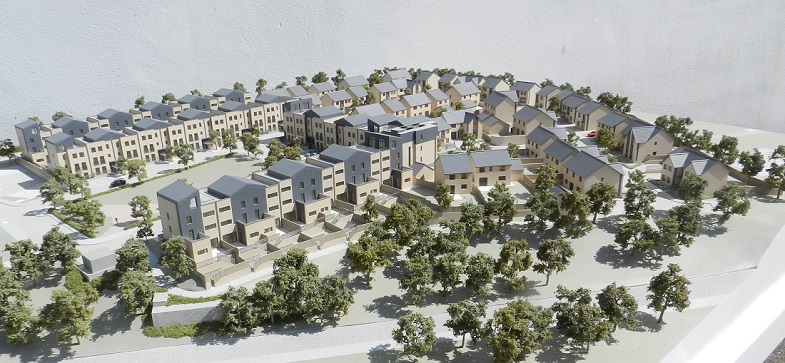
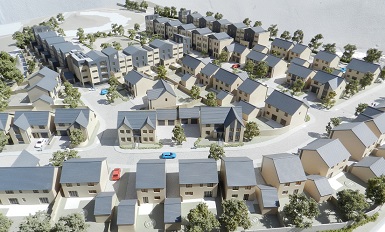
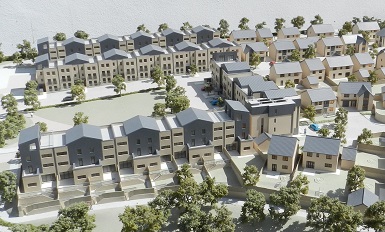
This is the third sales model we’ve produced this year for one of the UK’s biggest housing developers. We’ve been supplying high quality sales models for their marketing suites for over 12 years and have another very large project for them booked in later this year. An important feature of this site was the sloping topography which had to be very precisely modelled so that the gardens with retaining walls and steps could be accurately represented. If you click on the right inset pic above you can see a close up example of these level changes.
Topographical landscape model.
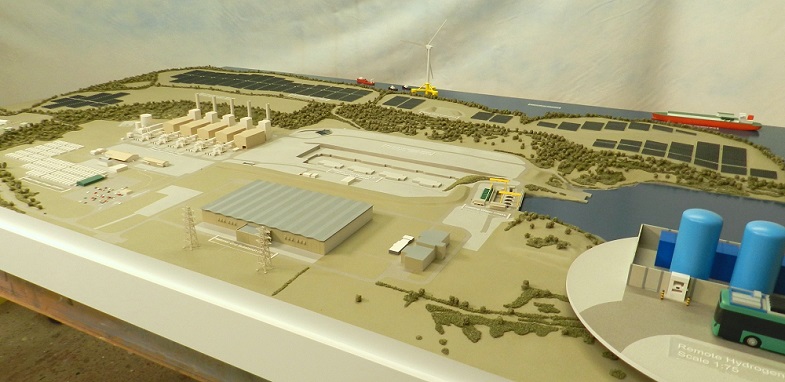
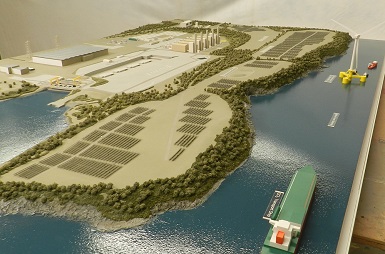
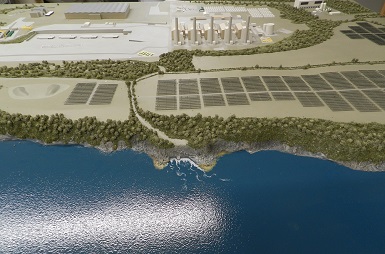
Featuring the site of a gas-fired power station on the Pembrokeshire coast, this large topographical model was built at 1:1000 scale which is an ideal scale option for a large spread-out site. At this scale 1 millimetre represents 1 metre so a 2Km long site fits onto a 2m long base which is big but still manageable, as long as you have space in your marketing suite. Even though the scale is small it still allows us to show a recognizable level of detail for any important buildings whilst any surrounding context buildings can be shown as massing blocks which helps to keep costs down.
Sales models for two housing developers.
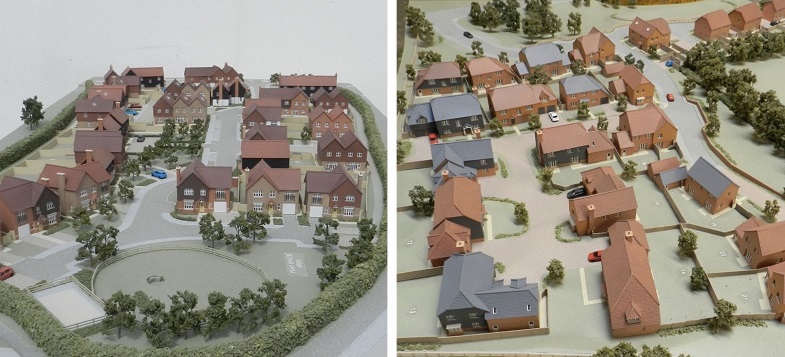
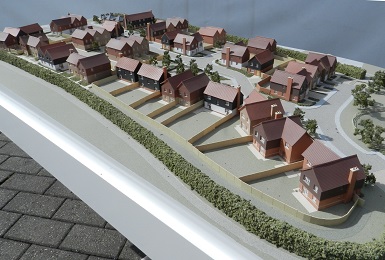
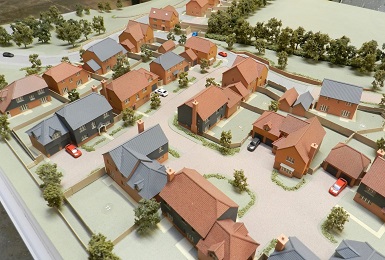
Earlier this month we delivered two housing models to different developers on the same day. We’d actually finished both models a few weeks earlier but neither client had their marketing suite set up so they asked us to store the models until they were ready on site. Both marketing suites were completed in early August and, whilst we deliver projects all over the UK, on this occasion the sites were less than 40 miles apart so it made sense to deliver them on the same day. We produce at least a dozen of these residential sales models every year alongside industrial and display models of all types for a variety of different marketing requirements.