Another high quality marketing model for national house builder.
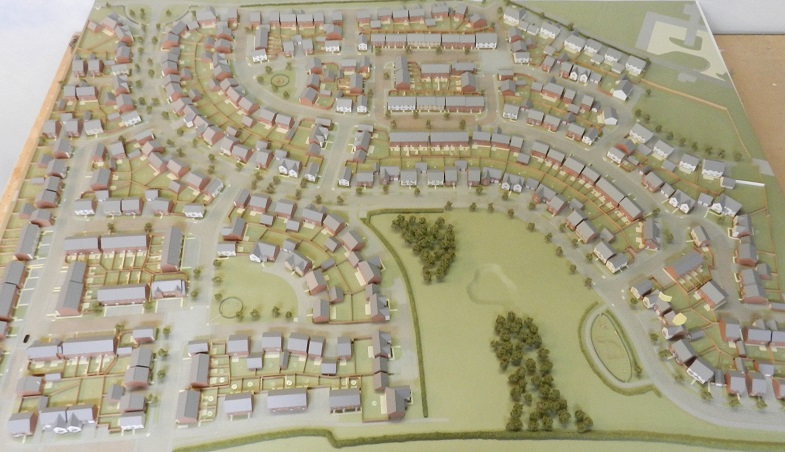
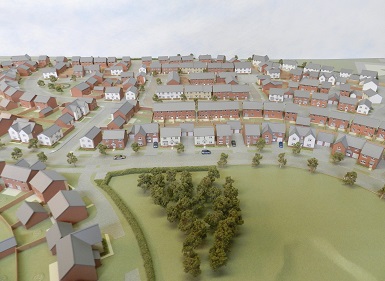
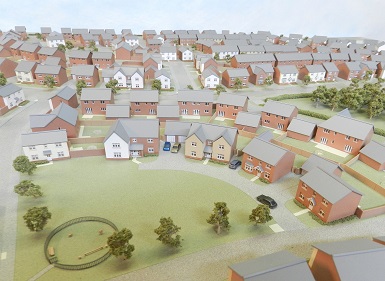
A major part of our work involves producing sales models for housing developments and this is the latest off the production line for one of our regular clients, a national house builder for whom we’ve created dozens of models over the last 15 years. Typically these types of housing models are at 1:200 scale but because this was a large site with over 350 plots we had to drop down to 1:250 scale to keep the model at a manageable size for the sales office. If you click on the two smaller images to enlarge them you’ll see that there is still plenty of recognisable detail at this small scale so that customers get a clear appreciation of the house and garden they’re considering buying. The model is still awaiting some final details like cars and figures which will be added once the client has checked the model over.
Large sales model at 1:250 scale.
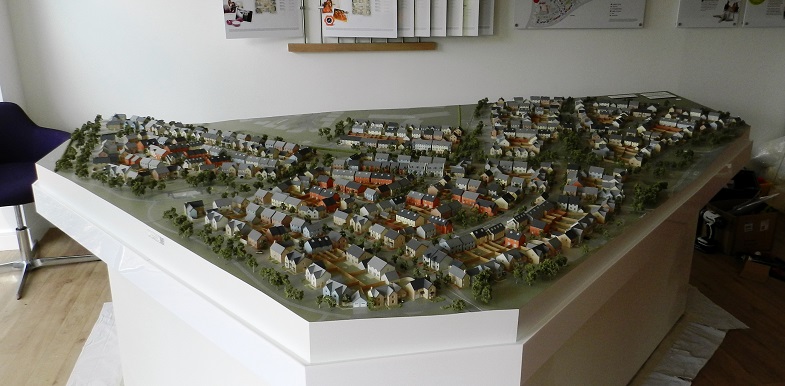
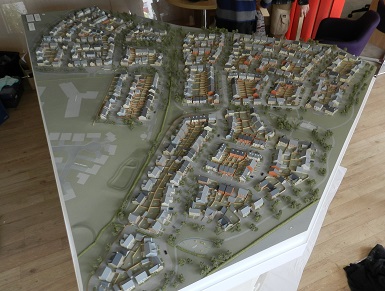
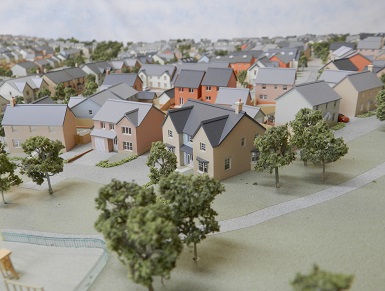
At 2.7 metres long by 2 metres wide this is one of the largest, housing sales models we’ve ever made. The project started off as a phase 1 model only but then the client decided they wanted to market phase 2 and 3 at the same time so asked us if we could model the whole site in one go. With just under 500 units on a complex sloping site this became a 3 month project and we just managed to meet the launch day deadline. For portability and ease of working, the landform is in 4 sections that butt together on a purpose built plinth. The Perspex cover however, was a one piece unit and we had to take a large window out just to get it into the sales office. We’ve got two other models on the go for the same client but thankfully they’re both more manageable sizes.
Fully interactive model for Notting Hill Sales.
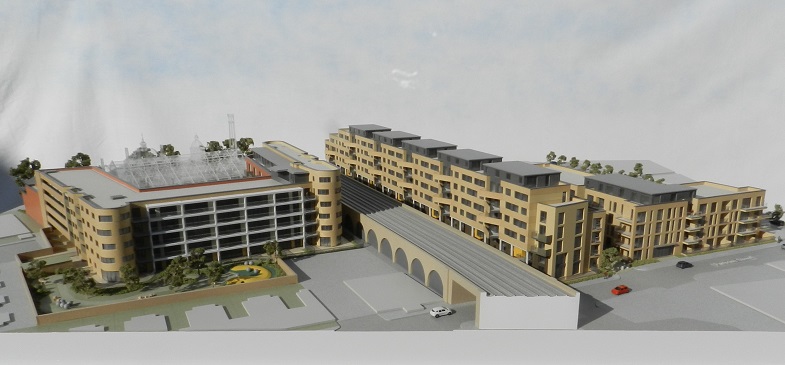
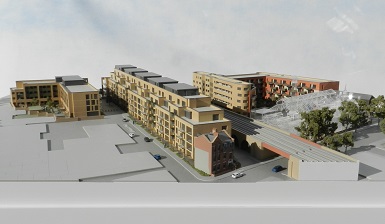
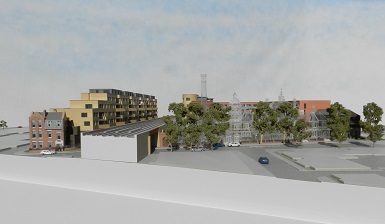
One of our existing clients recommended our services to Notting Hill Sales which lead to us producing this fully interactive sales model for one of their major developments in London. The interactive element allows touch-screen controlled illumination of individual apartments with floor plans visible on screen and various filter options such as number of beds, aspect, availability, etc. Due to limited space in the marketing suite, we had to use a smaller than usual scale for this type of model which made it much more tricky to build in the wiring and individual apartment lights. The client asked us to create a “ghosted” but recognisable representation of an existing on-site building so our solution was to model it in clear acrylic, but still replicating a lot of the building’s architectural features – you should be able to pick this up in the photos.
Demand is high for residential marketing models.
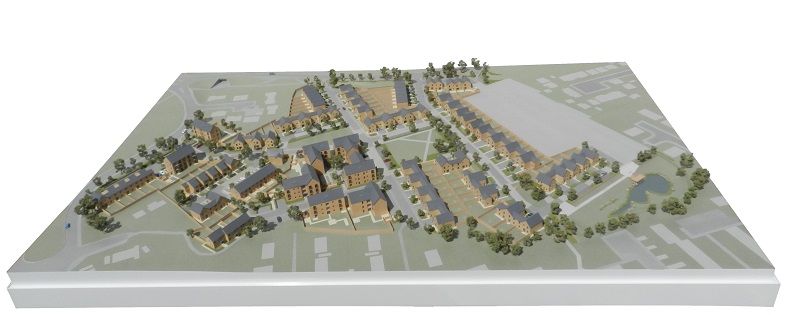
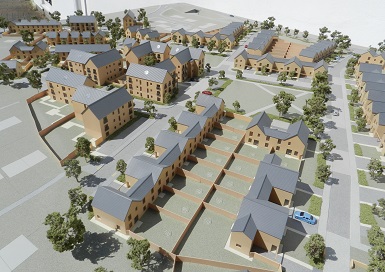
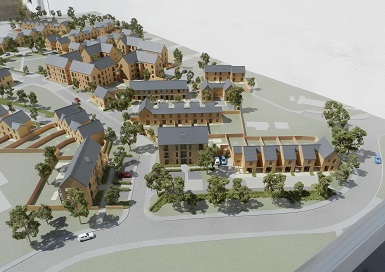
We’re producing a steady stream of housing models at the moment as more and more developers are realising how effective they are as a sales tool. This latest project was the second model we have produced for this client and at 1:200 scale was a particularly large model at over 2m long x 1.2m wide. For larger sites like this it’s helpful to show plot numbers in gardens or, in the case of apartments, on the roofs of the buildings. If you click on the left inset pic above to enlarge it you can see an example of this in the photo. We’ve currently got two other housing models in production and a couple more in the pipeline. But just for a bit of variety we also have two industrial models on the go which need to be shipped to Munich in mid-June. It’s looking like a busy Summer for us!
Riverdale Developments discover models help sell!
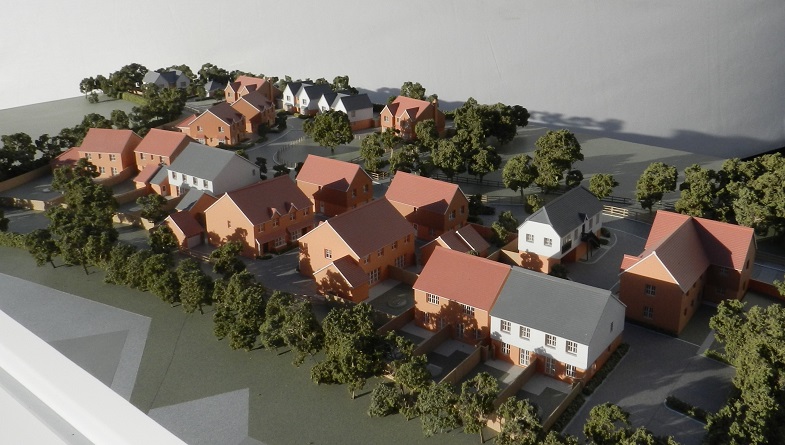
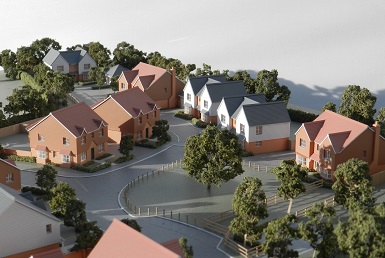
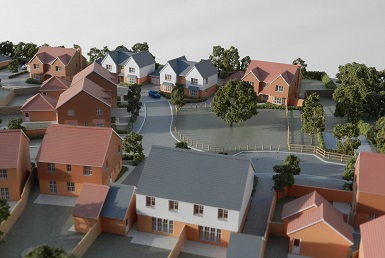
They say good things come in 3’s and that’s certainly the case for Riverdale Developments for whom we’ve just completed our third sales model in less than two years. The company first tried using a sales model in early 2016 when they commissioned us to produce a high quality marketing model for their Fairways site in Sussex. It worked so well they came back to us for a second project in early 2017 and we’ve now recently completed a third model, hopefully with more to follow later this year. All three of their models were at 1:200 scale which is the ideal option for small to medium sized developments because it allows us to show a high level of detail without the model base becoming too big to be practical.