Realistically detailed farm landscape for milk producer.
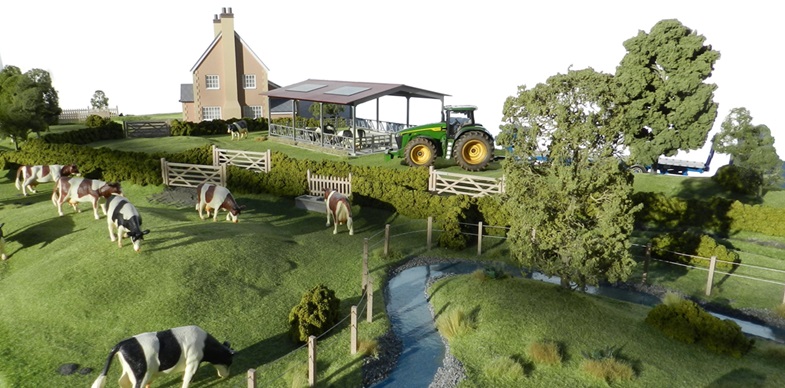
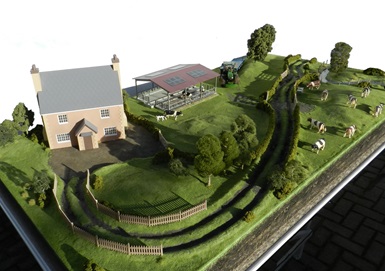
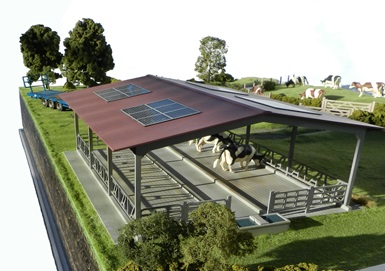
This is the second 1:32 scale model we’ve produced in the last 3 months – you can see the previous project if you click on the Recent Projects tab above and scroll back to October. As you can see from the photos, this scale allows us to show a high level of realistic detail in the landscaping and the structures. It’s also useful because a lot of detailed “off-the-shelf” items such as cows and vehicles can sourced on line. This model is actually a direct physical representation of a CGI model the company had produced for a previous marketing promotion.
Our third warehouse model this year.
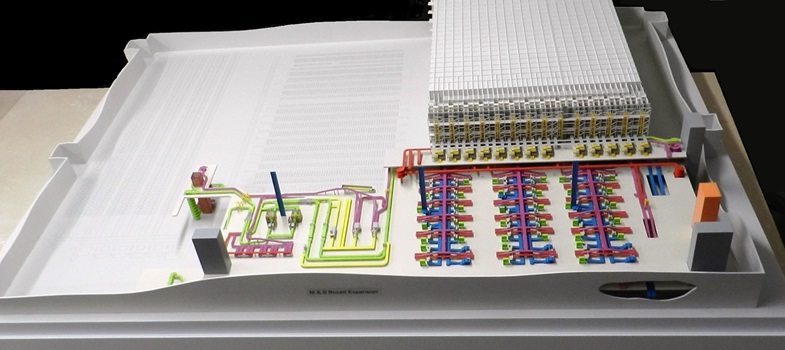
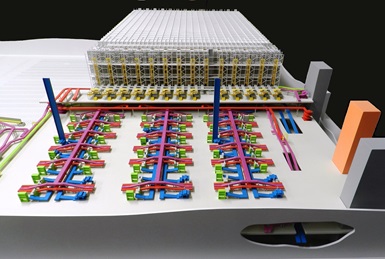
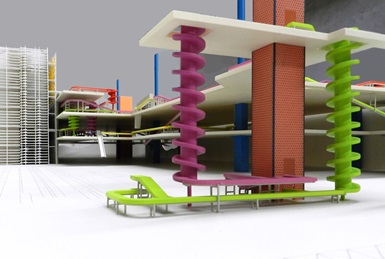
We seem to have found a niche for automated warehouse models as this is the third we’ve produced this year. They’re technically challenging projects due to the amount of small detail that needs to be modelled in the racking and conveyor belt systems but probably the most challenging aspect of these models is interpreting the extensive and highly detailed CAD files we have to work from. Fortunately we have a lot of experience producing complex industrial models of all descriptions so it’s become somewhat of a specialized field for us. If you’ve got a requirement for a model of machinery or an industrial installation of some sort, we’d welcome the opportunity to provide a quotation.
Three presentation models for drilling rig manufacturer.
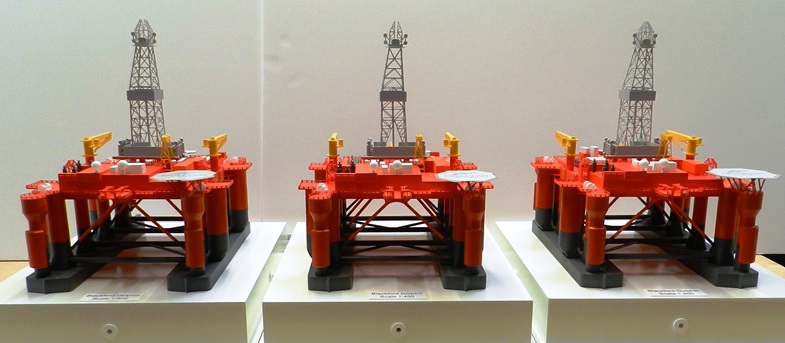
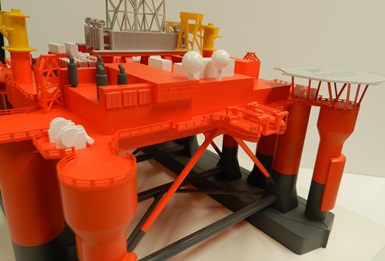
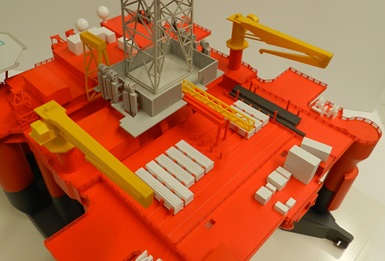
At 1:400 scale these drilling rig models were only just over 200mm wide so were extremely small and fiddly to make. For example the handrails you can see in the close-up photos were less than 3mm tall. Because of the small scale the client said the models could be slightly simplified, which they are, but as you can see from the pics we still managed to show a high level of fine detail. When completed the three models were shipped to the client in Aberdeen, after which they were shipped on to their own clients as gifts.
… with added Scalextric track!
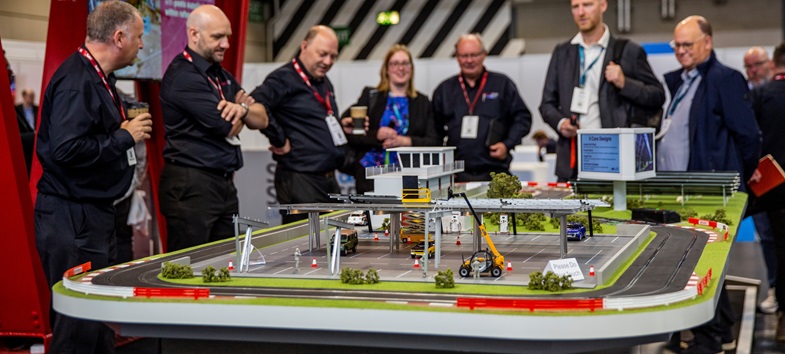
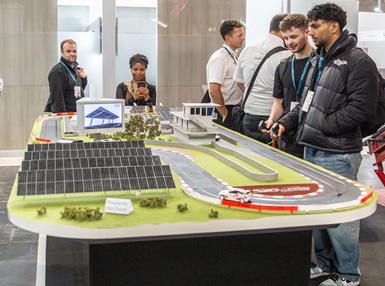
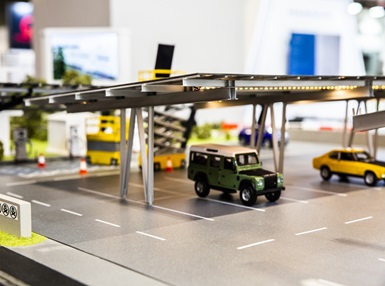
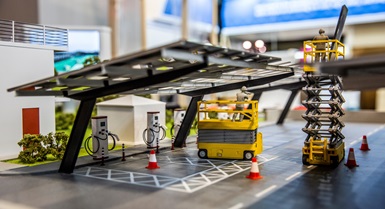
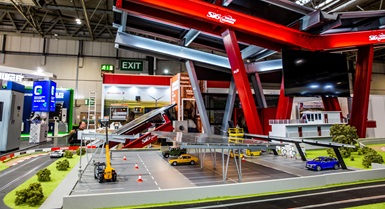
This 3.6m long exhibition model was built in 3 sections that could be bolted together on site. The model was designed to demonstrate three steel framework designs for the client’s car port systems which feature solar panels on the roofs. The client also produces steelwork for field mount solar panels which you can see on the first inset photo above. The model was built at 1:32 scale (the same scale as Scalextric) so that a track could be incorporated to attract visitors to the stand.
Stylized model showing multiple industries.
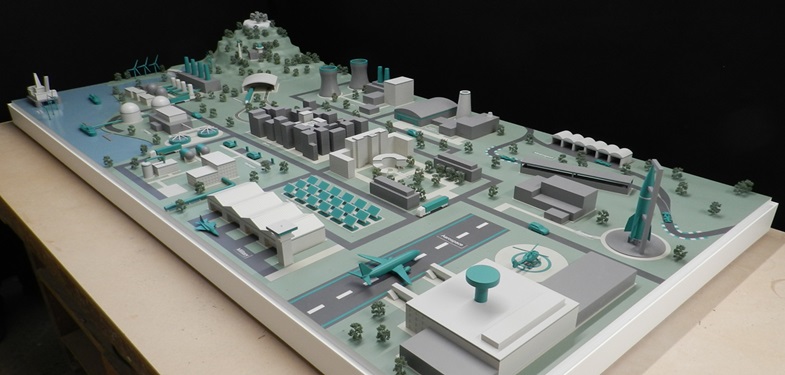
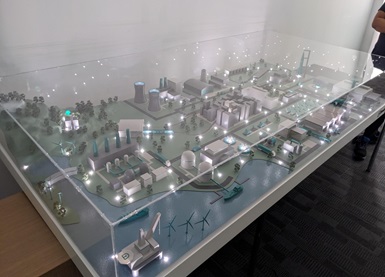
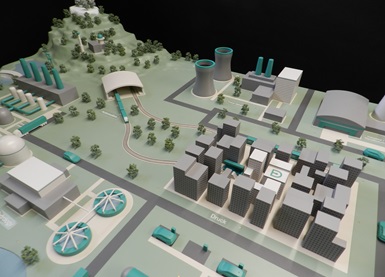
The brief for this project was to create a physical model of an existing CGI created landscape showing all the various industrial sectors the company worked in. The only information they were able to give us was a set of still-frame images of the landscape so we had to create our own CAD from scratch before we could start constructing the model. The muted greys and greens are an exact copy of the CGI graphic but we feel they work very well for this stylized industrial landscape. As you can see from the photo above, we also incorporated LED lighting. The system allowed 16 zones to be individually controlled from the client’s laptop.