Keeping clients happy means repeat business.
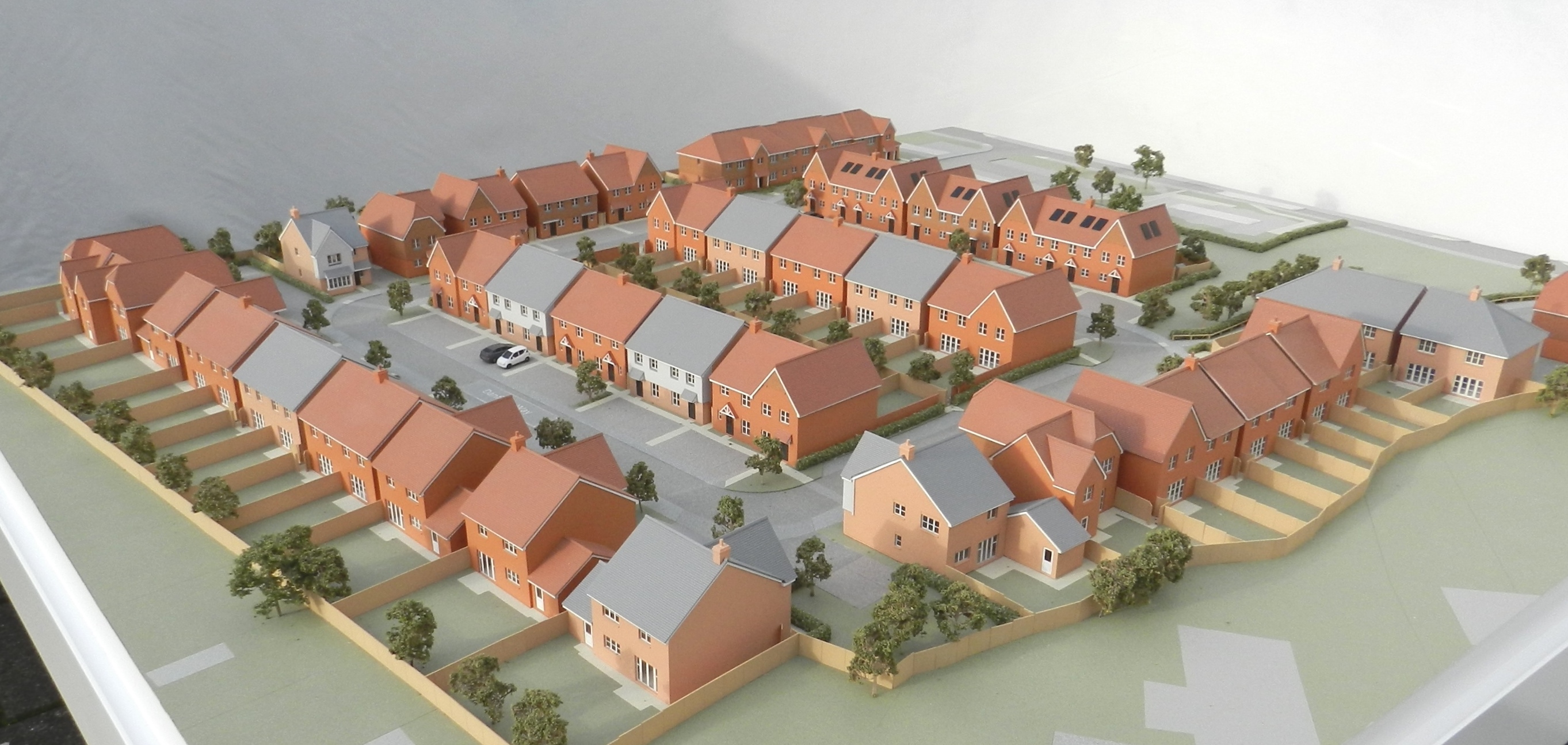
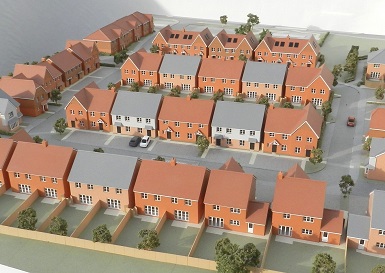
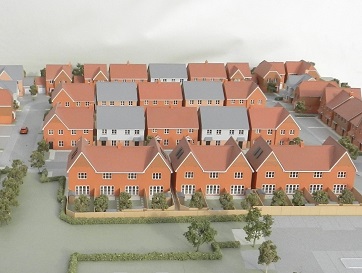
Completed just before Christmas, this was the third of three models we produced for the same client last year. We first started working with this client back in 2016 and because we delivered a high quality model at the right price and on schedule they’ve come back to us for 2 or 3 models every year since. We know that keeping customers happy means repeat business and the way we do that is by ensuring every aspect of our service is of the highest quality. We’d welcome the opportunity to become a regular, trusted supplier for your business.
Fully detailed sales model exported to Ireland.
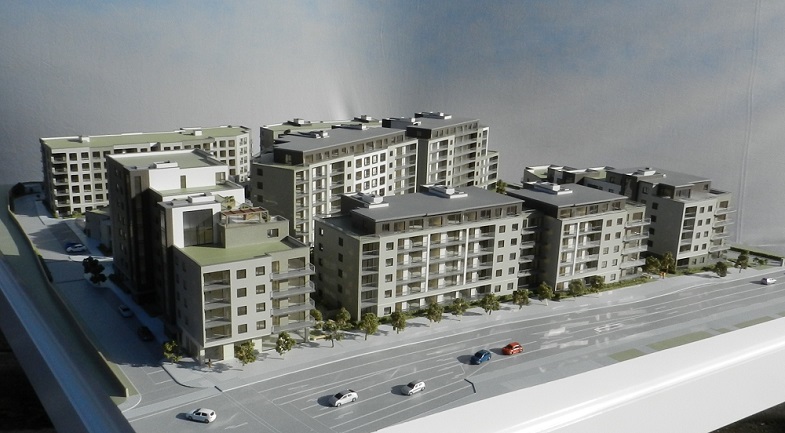
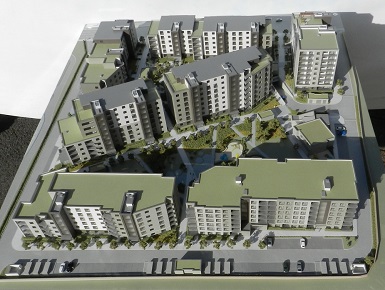
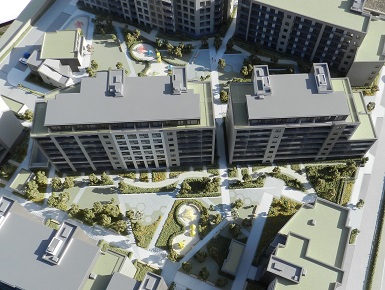
“The model looks amazing. You and your team should be really proud, certainly exceeding our expectations.” This was the response from the client on receiving the first photos of the finished model. The client was just as pleased when the model actually arrived in their offices in Dublin and very quickly confirmed a new order for a model of one of their other developments which we will start working on next month. It’s fair to say we were really proud with how this model came together, particularly as we had to work in a different way to comply with socially distanced working. This involved a mix of working from home and staggered shifts so that we were able to maintain a 2m distance in the workshop. We are also very used to working with masks so when necessary we were able to have more than one person working round the model at the same time.
Large sales model for lakeside housing development.
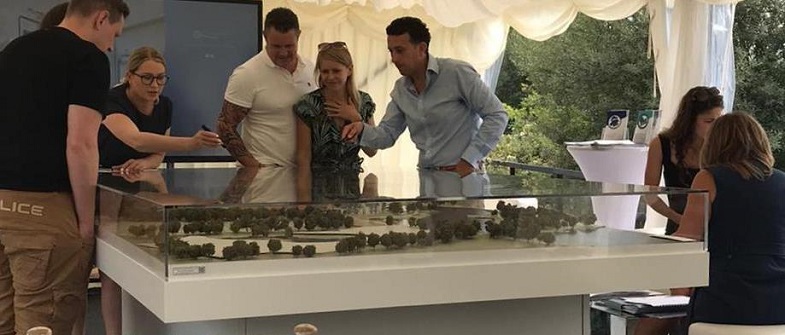
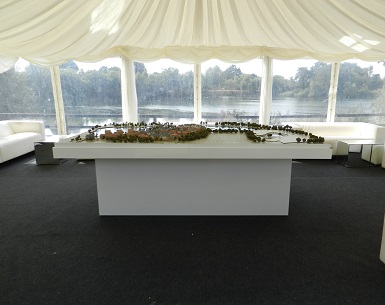
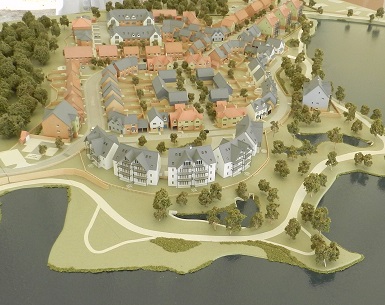
Our recently completed sales model stole the show at a waterside launch event earlier this month. At 2.6m long x 1.6m wide this very large model was the centrepiece of a 3 day event set up in a temporary marquee on site. The client had also set up a large screen with animated CGI views of the development but by all accounts the potential purchasers were drawn instantly to the model because it gave such a clear and immediate understanding of the houses, gardens and overall layout of the site. Due to its size the model was made in two halves for portability. Phase 2 of the development, shown as a separate grey area on the model, will be added at a later date. The model will eventually be the focal point of a permanent on-site marketing suite.
First project delivered after lock down.
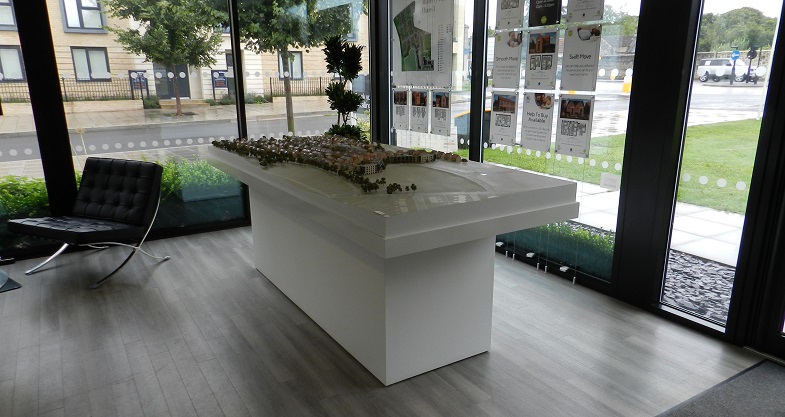
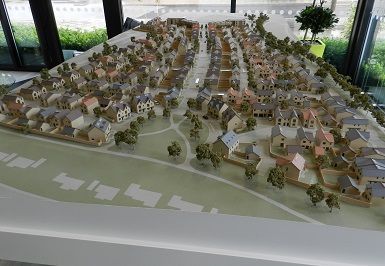
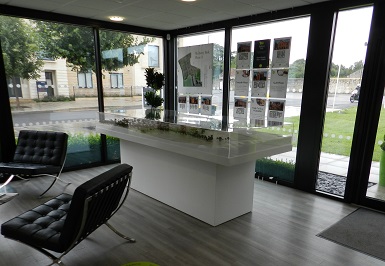
We recently delivered this 2.5m long residential sales model back to its marketing suite in Bath after taking it away before the Covid 19 lockdown to add a new phase of detailed buildings. The project went on hold during the height of the pandemic because like many other businesses we had to close down for several weeks due to safety concerns. It was the first big project we completed after reopening the workshop and we have since completed several other smaller projects that also went on hold. You’ll note from the pics above that the model still has a large “empty” area – this is for a third phase which will be added at a later date.
Large sales model at 1:250 scale.
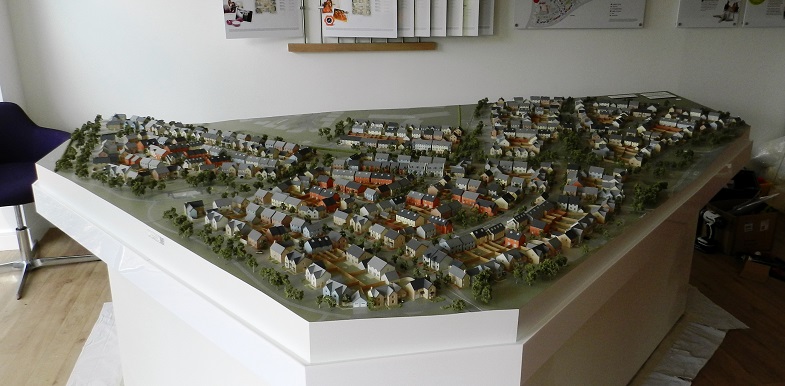
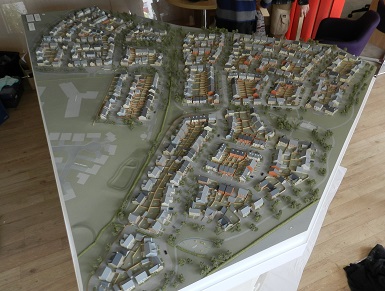
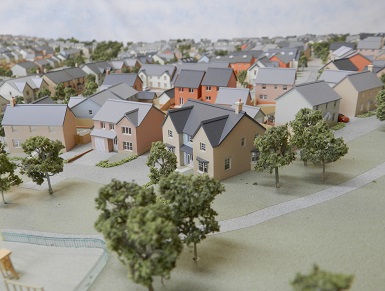
At 2.7 metres long by 2 metres wide this is one of the largest, housing sales models we’ve ever made. The project started off as a phase 1 model only but then the client decided they wanted to market phase 2 and 3 at the same time so asked us if we could model the whole site in one go. With just under 500 units on a complex sloping site this became a 3 month project and we just managed to meet the launch day deadline. For portability and ease of working, the landform is in 4 sections that butt together on a purpose built plinth. The Perspex cover however, was a one piece unit and we had to take a large window out just to get it into the sales office. We’ve got two other models on the go for the same client but thankfully they’re both more manageable sizes.