Another high quality housing model for national house builder.
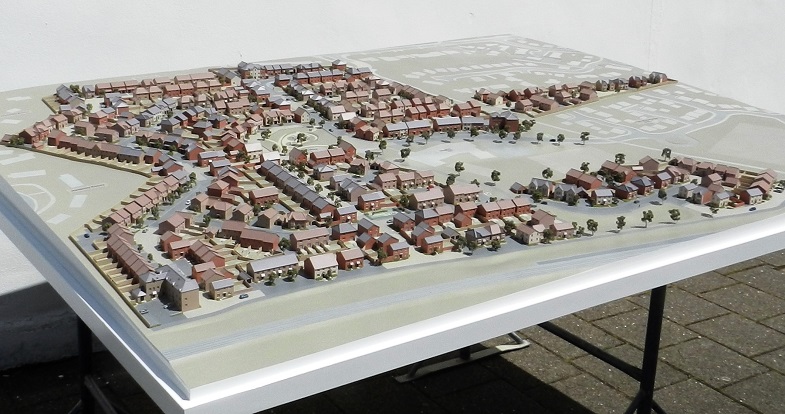
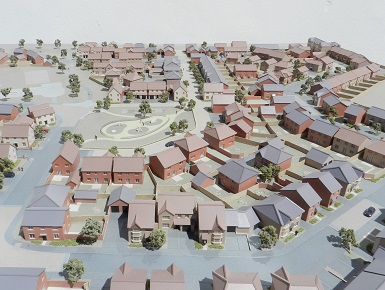
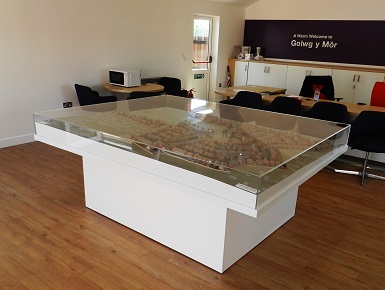
Taylor Wimpey, one of the largest home builders in the UK, have been regular clients of ours for over a decade and this project was one of three sales models we’ve made for them in the last eight months. At 2.2m long x 1.7m wide it’s an extremely large model so they had to allow plenty of room for it in their sales office, as you can see in one of the pics above. For big developments like this, 1:250 scale is an ideal choice because it allows us to show a good level of detail without the model base becoming too big to be practical. This was an especially challenging project because, apart from having over 350 units, it was also a steeply sloping site which meant we had to accurately model all the levels and contours, including steps, embankments and retaining walls in virtually all the gardens.
Mobile display models for a ground breaking construction product.
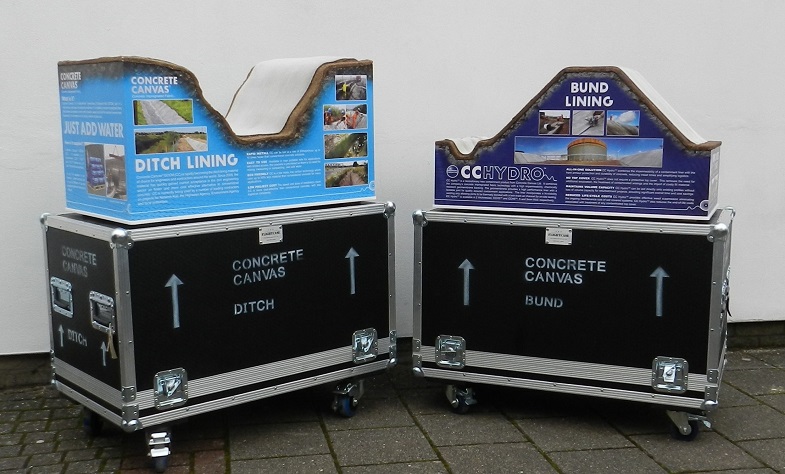
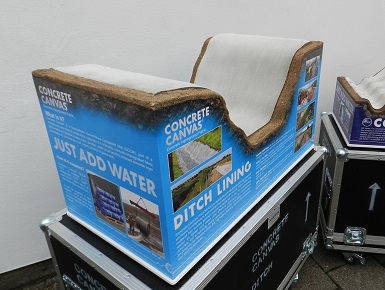
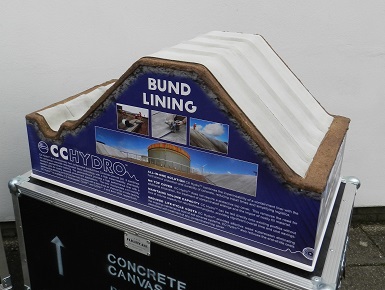
Concrete Canvas, a South Wales based company with an innovative, concrete based construction material, commissioned us to produce 8 mobile display models for use by their sales team. The displays were designed to demonstrate the speed and simplicity of construction using their unique, concrete based fabric which comes on a roll but sets solid when soaked with water. We made the ditch and bund profiles using the actual product formed over simulated earthworks. Each model was supplied with a purpose-built flight case (shown in main image) to protect it in transit and for storage when not in use.
Realistically detailed sales model for marketing suite.
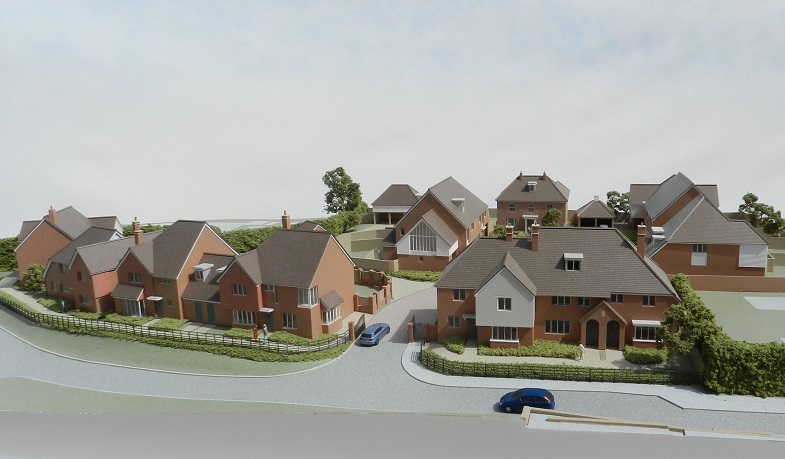
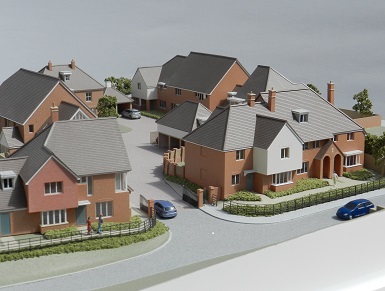
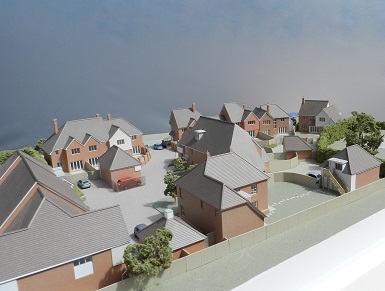
We recently completed this 1:150 scale sales model for a new client, a Kent based developer, and as soon as it was delivered their response was: “…the model is fab! The sales director and sales advisor are both really pleased with it – it’s a great tool which will help us to sell these new homes off-plan! Thank you for all your hard work.”
What makes our sales models so effective is the quality of finish and high level of detail we can achieve. This gives house purchasers a clear vision of how the building and gardens will look and enables them to buy with confidence, even when the building is little more than a set of muddy foundations. Our client was so pleased with the first model we’re just about to complete a second project and are in the quoting process for two other sites.
Marketing model for red brick hospital redevelopment.
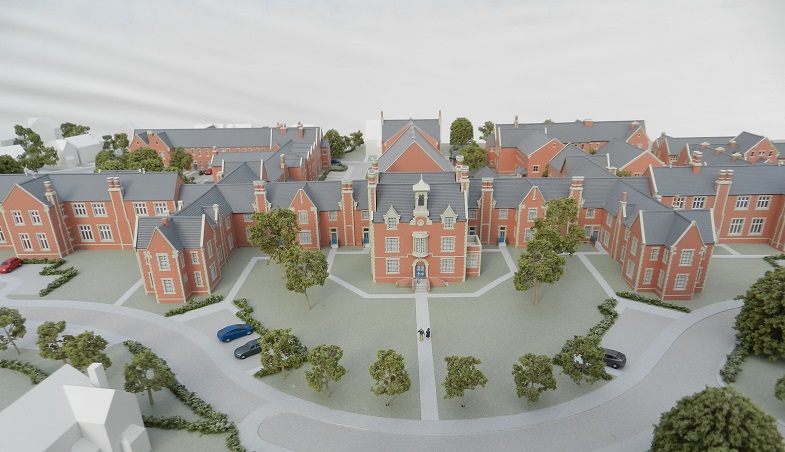
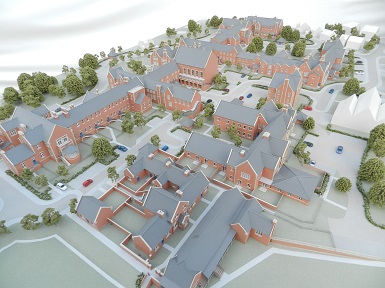
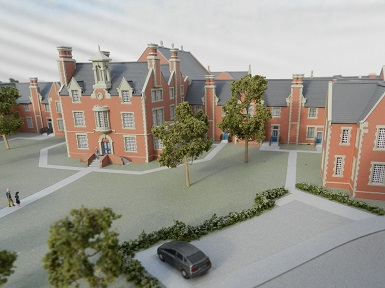
Completed in 1845 this sprawling Victorian red brick hospital building is being converted for residential use and the developer needed a site overview model as a marketing tool for their sales office. This was a difficult project because we had to draw up many of the elevations ourselves from photos and original floor plans and we had to accurately reflect lots of small but important level changes across the site. At 1:200 scale we also had to show all the original Victorian stonework detail such as quoins, finials, clock towers and complex chimney designs. The model and a purpose-built display plinth were delivered to site in Shrewsbury early this week ready for a launch event in the New Year.
Marketing model for national house builder
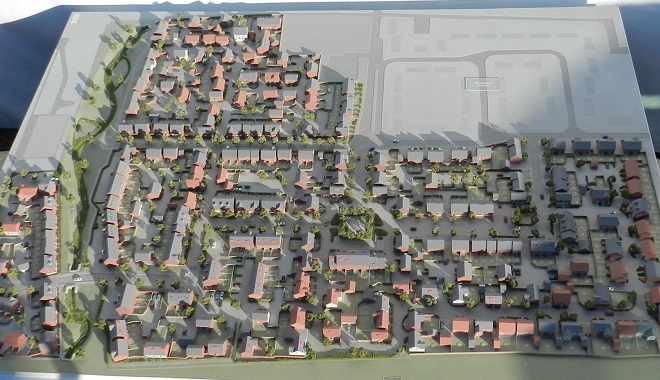
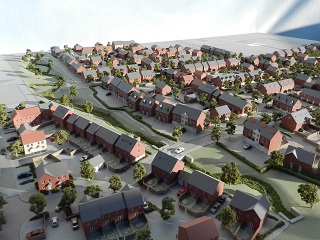
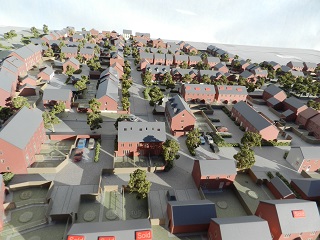
We recently completed this large model (approx. 2m x 1.5m) for a national house builder but it was actually built in 3 stages as each phase of the development was launched. The main body of the model was built early last year and included the landscaping and road infrastructure of the whole site but only about a third of the houses (representing phase 1 of the development). In the middle of the year we brought the model back to our workshops and added the phase 2 buildings and have now just added the Phase 3 houses to complete the project. The developer uses these models for all of their sites because they are such a useful marketing tool to help sell the houses. We’ve been producing sales models for them for many years and have several more projects in the pipeline for Spring this year.