Recycling Centre Model – Scale 1:250
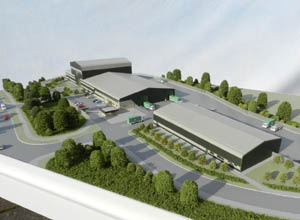
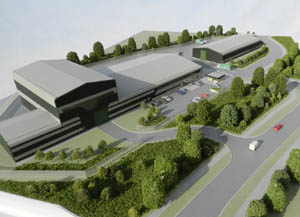
We’ve just delivered this model illustrating the newly extended and refurbished premises for an
industrial recycling company. Although models of industrial premises aren’t particularly exciting
to look at, the addition of some landscaping detail and lorries in the company’s authentic livery
brings this model to life. The client was really pleased with the finished result and the model
is now in a meeting area where staff and clients can see how the new extended facilities will look
when all the building work is complete.
Six models head off to St Petersburg
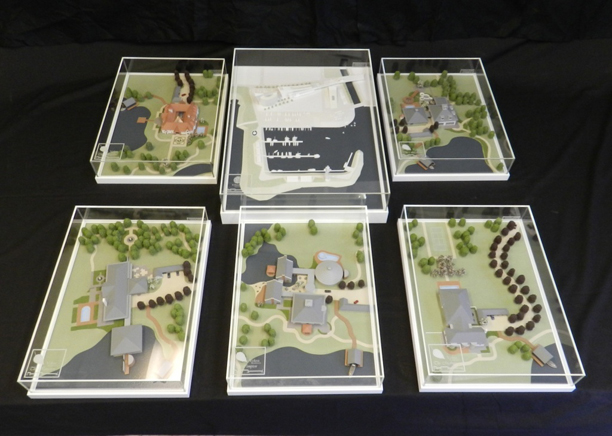
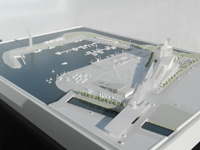
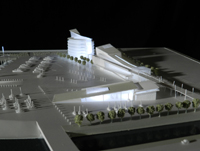
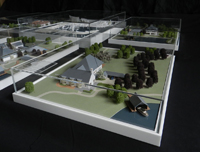
Commissioned for a Russian developer, this group of six models all had to be designed to fit into large standard suitcases so they could travel out to St Petersburg as normal luggage. This necessitated choosing a small scale and making the models as sturdy as possible to withstand the rigours of both UK and Russian baggage handlers. The white model is for a proposed Sailing Club and is at 1:750 scale. It also incorporates battery powered LED illumination. The full colour models are at 1:300 scale and show five proposed designs for luxury holiday dachas.
Country House Redevelopment - 1:150 Scale
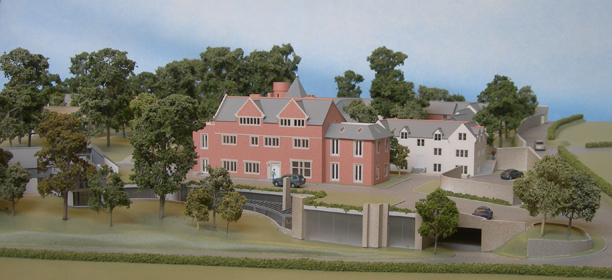
Occasionally a project turns out to be much more complicated than expected and this was certainly the case with this model. The development comprised a group of holiday villas based round a refurbished and extended old country house set in a steeply sloping and heavily wooded site. The main problem was the lack of accurate information about the original building (much of it had to be created from photographs) and there was only limited information for the complex levels across the site. The various designers involved (architects, landscapers, etc) were still developing their detailed designs but the client needed a model in their marketing suite ASAP. By liaising with all the parties involved we were able to build the model pretty much at the same pace as the designs were evolving. The completed model has also helped the client identify several areas for improving the design and we’re expecting it back in a couple of months for updating.
Vets Practice - 1:25 Scale
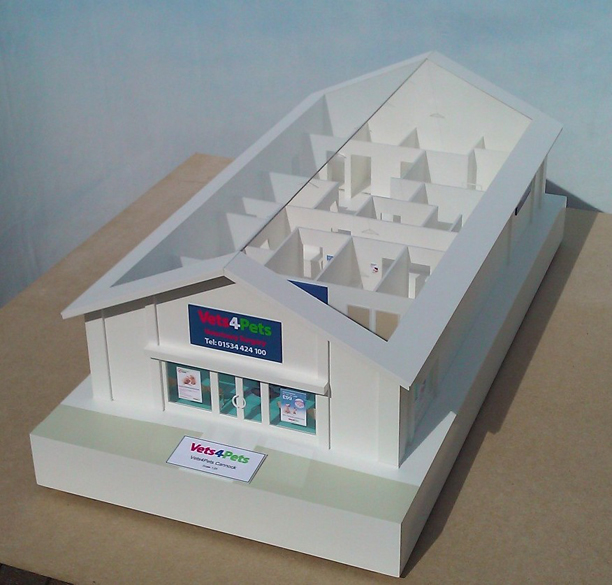
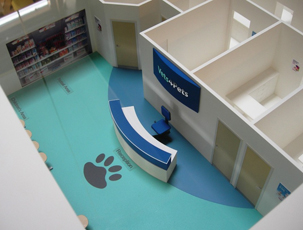
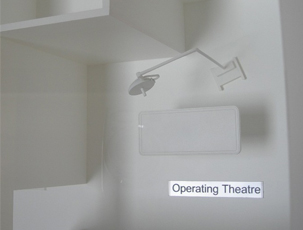
For this project the client, a chain of vets, wanted a portable model that showed the typical internal layout of one of their newly built practices. We suggested this 1:25 scale stylized model because it offered plenty of recognizable internal detail but was easily transportable at only 800mm long. Rather than have a removable roof, we made the roof panels out of clear acrylic to allow easy viewing of the internal detail (this also keeps the dust out). Whilst it is predominantly a white stylized model, we added highlights of realistic colour to add extra visual interest.
Conservatory Sunroom Model – Scale 1:15
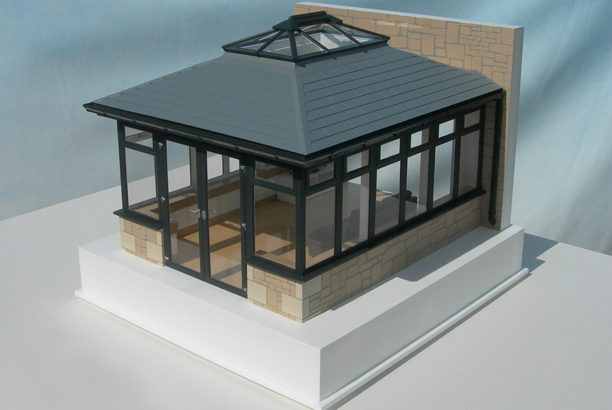
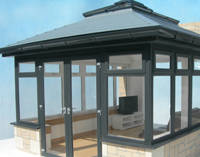
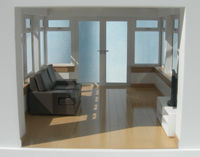
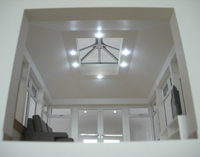
Made for a company that specializes in high quality conservatories, this detailed model needed to reflect the product’s elegant design and high levels of finish (inside and out). The model’s primary purpose was to act as an eye catching display at shows and exhibitions to help attract potential customers to the company’s stand. To give it a bit of extra “sparkle” we incorporated battery powered working interior lights which you can see in one of the inset pics. As a further complication, the model also had to be made strong enough to withstand conventional courier delivery to central Scotland where the company is based. The client was really pleased with the finished model and is currently planning further models of some of their other designs.