Two industrial models showing internal components.
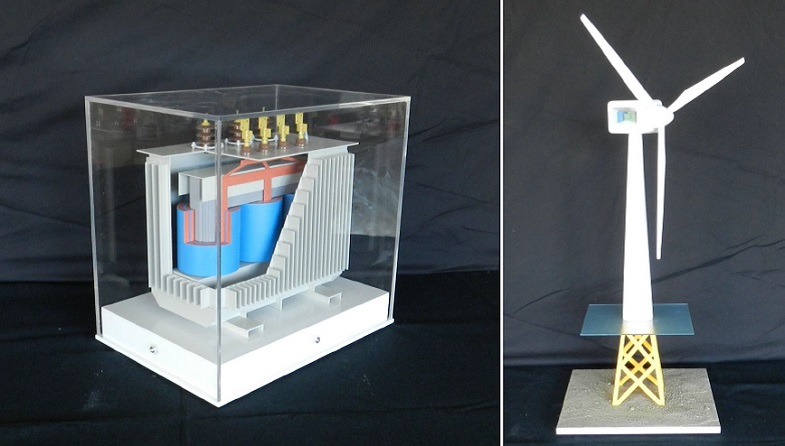
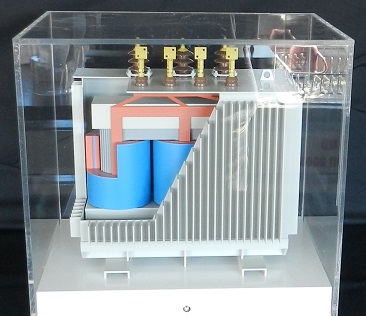
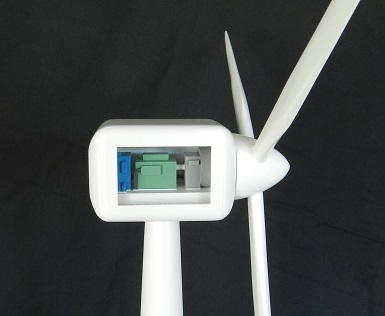
SSE, one of the UK’s biggest energy suppliers commissioned us to help create these two demonstration models for use in their educational program in schools. After exploring several different designs we advised them which options were practical to build and also achievable within their fixed budget. The models incorporate cut-away views showing simplified representations of the internal components of a wind turbine and transformer. The wind turbine model is actually designed as six sections that can be easily fitted together to demonstrate how wind turbines are constructed.
Overview model and detail model.
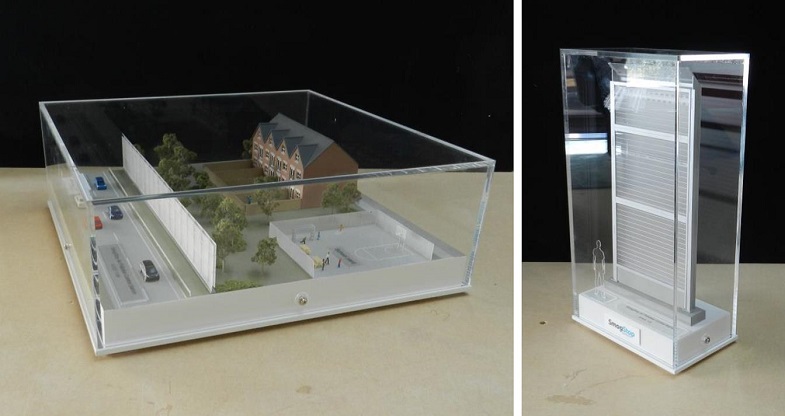
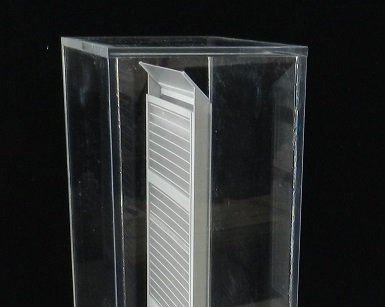
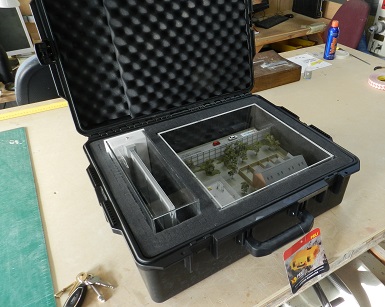
The original brief for this project was for a small, easily portable model of a typical noise barrier installation but as the project progressed the client realised how useful it would be to also have a larger scale model showing a single barrier section. This would allow the salesman to point out small but important structural details that improved the overall performance of the barrier, not just for noise reduction but also to reduce the pollution levels from vehicle exhausts. We were happy to accommodate this extra requirement and even managed to adapt the original travel case to fit both models (see above pic).
Fully interactive model for Notting Hill Sales.
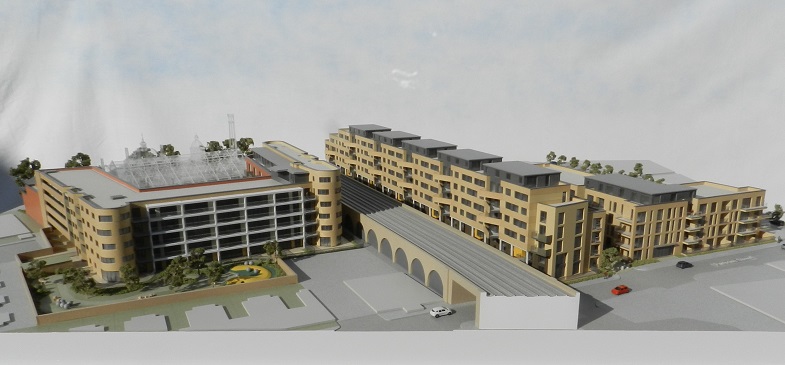
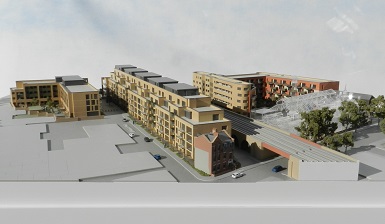
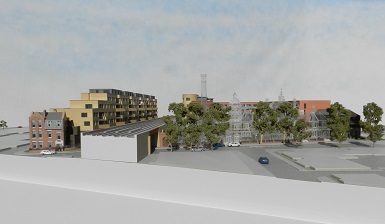
One of our existing clients recommended our services to Notting Hill Sales which lead to us producing this fully interactive sales model for one of their major developments in London. The interactive element allows touch-screen controlled illumination of individual apartments with floor plans visible on screen and various filter options such as number of beds, aspect, availability, etc. Due to limited space in the marketing suite, we had to use a smaller than usual scale for this type of model which made it much more tricky to build in the wiring and individual apartment lights. The client asked us to create a “ghosted” but recognisable representation of an existing on-site building so our solution was to model it in clear acrylic, but still replicating a lot of the building’s architectural features – you should be able to pick this up in the photos.
Massing model for proposed arena development.
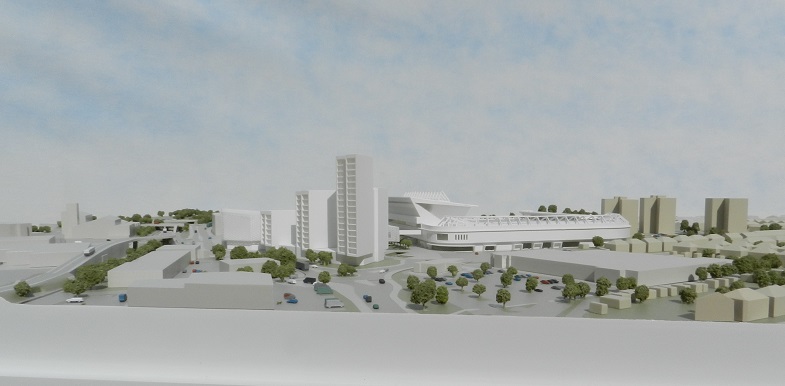
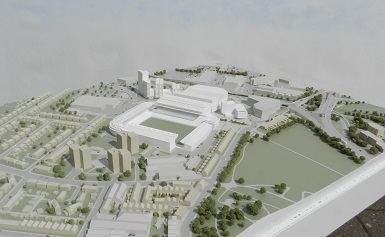
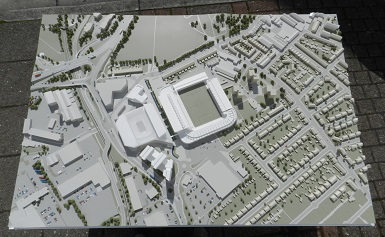
This stylized model was commissioned to illustrate the massing and general character of a proposed arena development next to a football stadium. The actual development site was made as a removable panel so that a more detailed model of the proposed new buildings could be inserted at a later date. If you look at the overhead view and click on the image to enlarge it you’ll notice that the roof of the arena building was modelled with a semi-transparent “mesh” so that you can see the basketball court and seating inside.
Model for luxury spa resort in Northern Ireland.
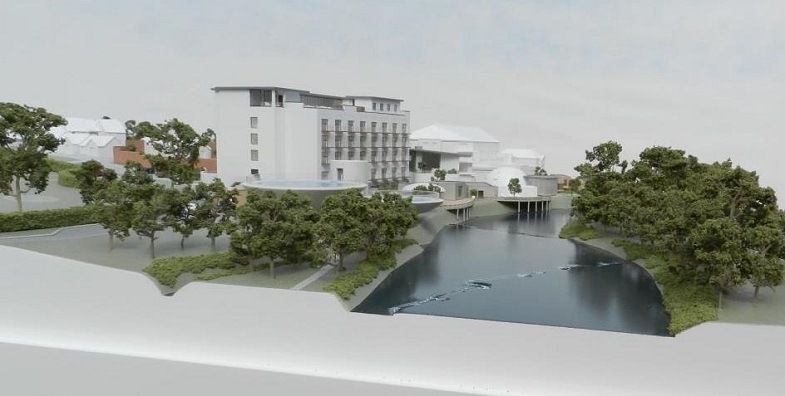
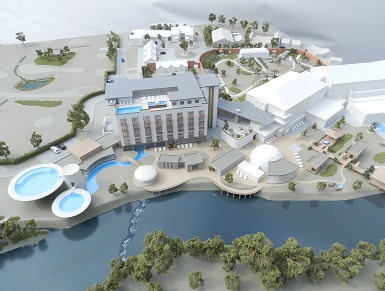
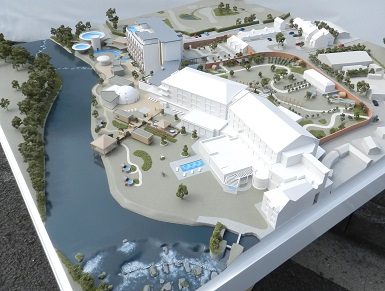
The purpose of this model was to illustrate the proposed new accommodation, gardens and spa facilities at this top luxury hotel in Northern Ireland. The client, who had just won a major award, was hosting an industry event and felt it was important that the delegates should see what the new facilities would look like once the building work was finished. It was a challenging project for a number of reasons – the complex topography and landscaping, the numerous cabins, walkways and water features and, not least of which, the fact that the design was still being finalised. On top of this there was a very tight schedule of only 3 weeks to turn the project round. We got it there with a day to spare and, by all accounts, the model was very well received by everyone involved.