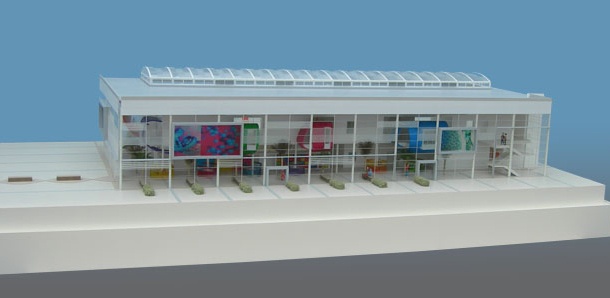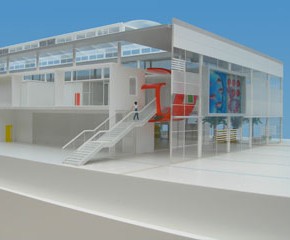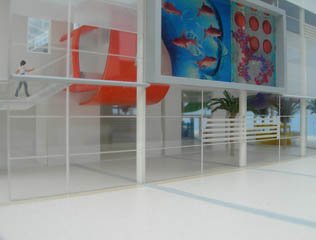Private House Model – Scale 1:100
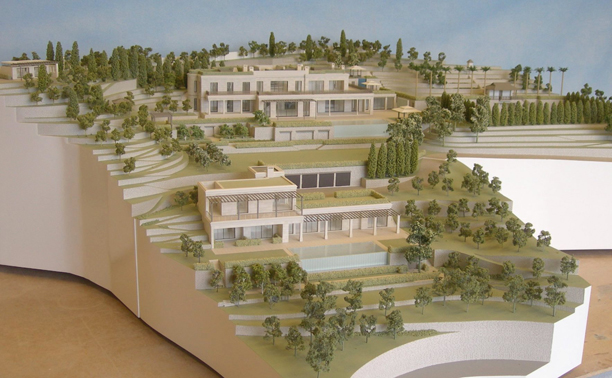
One of the main requirements of this model is to illustrate how the building design addresses this steeply sloping site, not just externally but also internally. The building actually separates out into three layers to expose the proposed internal room layout. There are two houses on the site, a main house and a guest house and both have lift-off layers to show the internal views. To facilitate transportation, the model is also made in two sections with the join being between the two houses. The first part of this model was made before Christmas – if you click on November 2009 (on the left side of this page) you’ll be able to see the earlier photographs.
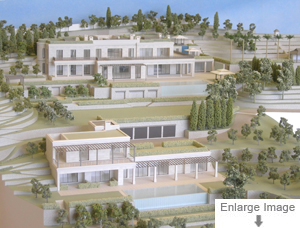
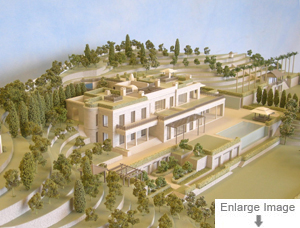
Private House Model – Scale 1:100
We had an extremely busy month through November but unfortunately we can’t show most of these projects as they are currently confidential (the client is a huge international financial institution). We have, however had permission to show this model of a proposed private house in Cannes. The purpose of the model is to illustrate how the design addresses this steeply sloping site, not just externally but also internally, and to this end the building actually separates out into three layers to expose the proposed internal room layout. We haven’t been able to take any proper photographs of this model as yet because it is still a work in progress. There is a second part of the site still to make which should be completed early next year and that is when we plan to feature it properly in these pages.
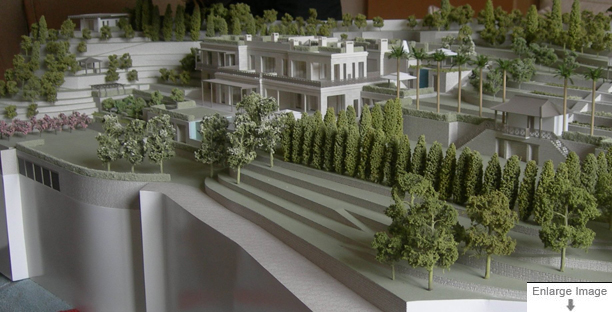
Detailed Internal Layout for Luxury Health Spa – Scale 1:100
Occasionally (not as often as we’d like) we get a real challenge in terms of authentic detailing of a model. This particular project was just such a case, its purpose being to show the internal layout and detailed finishes of a luxurious new health spa. The client wanted all the proposed internal fixtures and fittings accurately reproduced, from massage beds and gym equipment right down to floor colours and tile patterns. One of the close-up images features the finely detailed fins of the building’s sophisticated solar shading system.
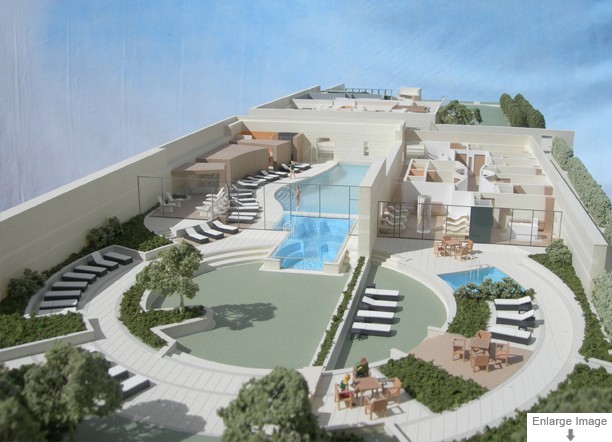
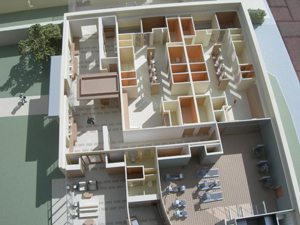
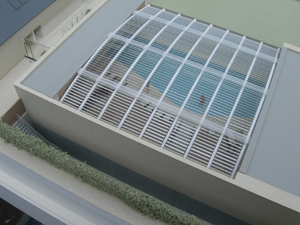
1:100 Part Section of School
The model was conceived and built within 9 days and subsequently formed part of a major presentation including 3 illuminated 1:500 site models showing 3 different school designs.
