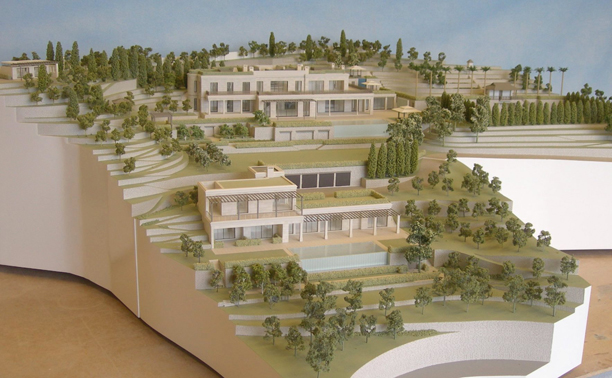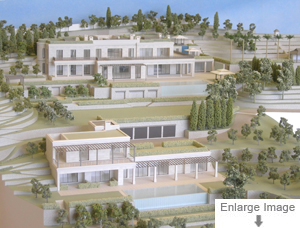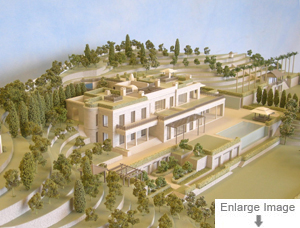Private House Model – Scale 1:100

One of the main requirements of this model is to illustrate how the building design addresses this steeply sloping site, not just externally but also internally. The building actually separates out into three layers to expose the proposed internal room layout. There are two houses on the site, a main house and a guest house and both have lift-off layers to show the internal views. To facilitate transportation, the model is also made in two sections with the join being between the two houses. The first part of this model was made before Christmas – if you click on November 2009 (on the left side of this page) you’ll be able to see the earlier photographs.

