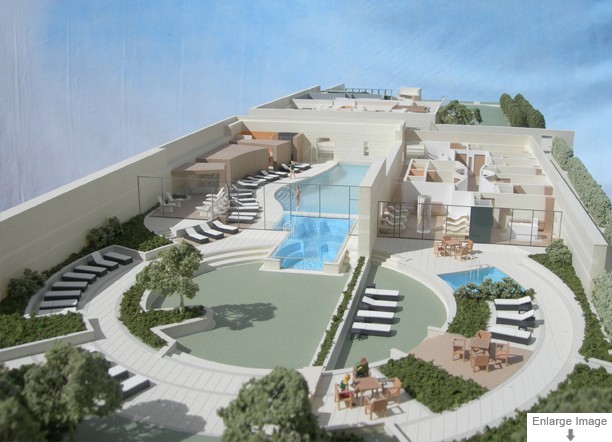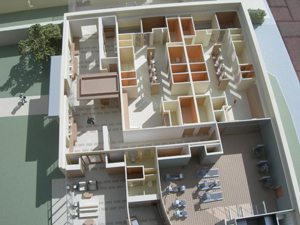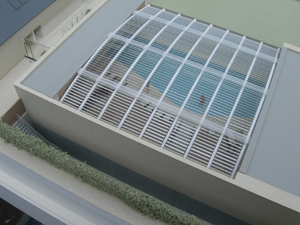Detailed Internal Layout for Luxury Health Spa – Scale 1:100
Occasionally (not as often as we’d like) we get a real challenge in terms of authentic detailing of a model. This particular project was just such a case, its purpose being to show the internal layout and detailed finishes of a luxurious new health spa. The client wanted all the proposed internal fixtures and fittings accurately reproduced, from massage beds and gym equipment right down to floor colours and tile patterns. One of the close-up images features the finely detailed fins of the building’s sophisticated solar shading system.


